Welcome to this stunning, architecturally designed, airconditioned family home in the desirable suburb of Bracken Ridge. Built in 1976 and meticulously maintained by the same owner for the past 47 years, this property offers a rare opportunity to own a piece of history.
Step inside and be captivated by the recently updated modern kitchen, exuding a light and airy ambiance. The kitchen boasts ample cupboard and bench space, complete with gas cooking, a dream come true for any budding chef. The open-plan layout seamlessly connects the kitchen, dining, family room, and lounge, creating a harmonious living space.
The main section of this home features three generous-sized bedrooms, one of which is currently utilized as an office. Additionally, there is a nursery or sewing room that can easily be converted into an ensuite for the master bedroom. All these areas have been recently repainted, and new carpeting enhances the overall appeal. Furthermore, the large attic with flooring throughout provides ample storage space, a valuable asset for any homeowner.
Prepare to be amazed as you venture downstairs. A self-contained granny flat awaits, complete with its own kitchen, bathroom, double bedroom, and a spacious lounge/dining area. This versatile space offers endless possibilities, making it ideal for accommodating elderly parents, teenagers saving for their own home, or even generating rental income—an excellent opportunity for home and income!
The property features single garaging and a laundry conveniently located under the house with internal access for ease and convenience.
Outside, you'll find a single carport and a generous 4.4 x 12.3 metre covered entertainment area equipped with wet/kitchen facilities—a perfect setting for large family gatherings, entertaining friends, or hosting parties. Additionally, there's a substantial 10m2 commercial tool shed, that has electricity connected, providing ample storage space for the home handyman. With side access, there is plenty of room for off-street parking, whether it be for a boat, caravan, or trailer.
Constructed with a combination of Cavity Brick, Brick Veneer, and Weatherboard, this home is built to stand the test of time. The tile roof adds to its durability and timeless appeal. Situated on a large 725m2 lot with superb elevation, the property offers stunning views of the D'Aguilar Ranges. To top it off, the home comes complete with a 3 KW Solar System and a 3000 Litre Water Tank with irrigation for the gardens—truly an eco-friendly oasis.
Properties like this are a rare find, and it is with a heavy heart that the current owner must part with it. If you are looking for a well-maintained, architecturally designed family home with endless possibilities, don't miss this opportunity. For inspections and viewing times, please contact Bruce Petterson on Mobile 0488 571 112.
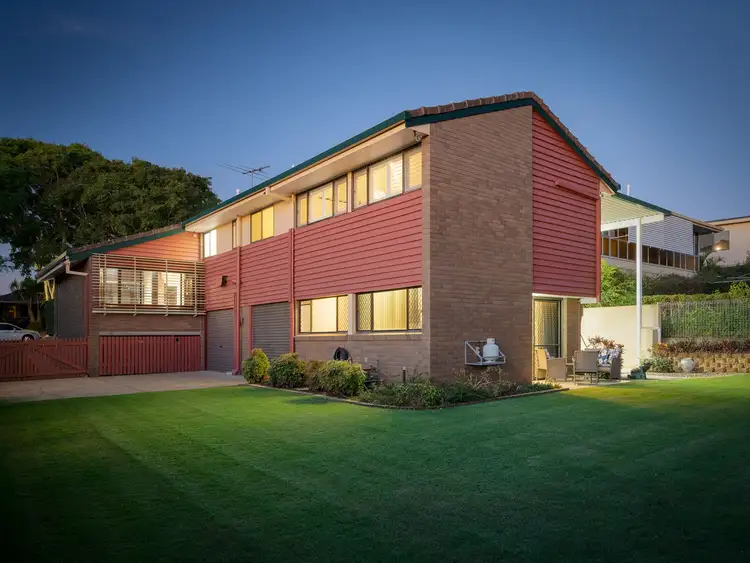
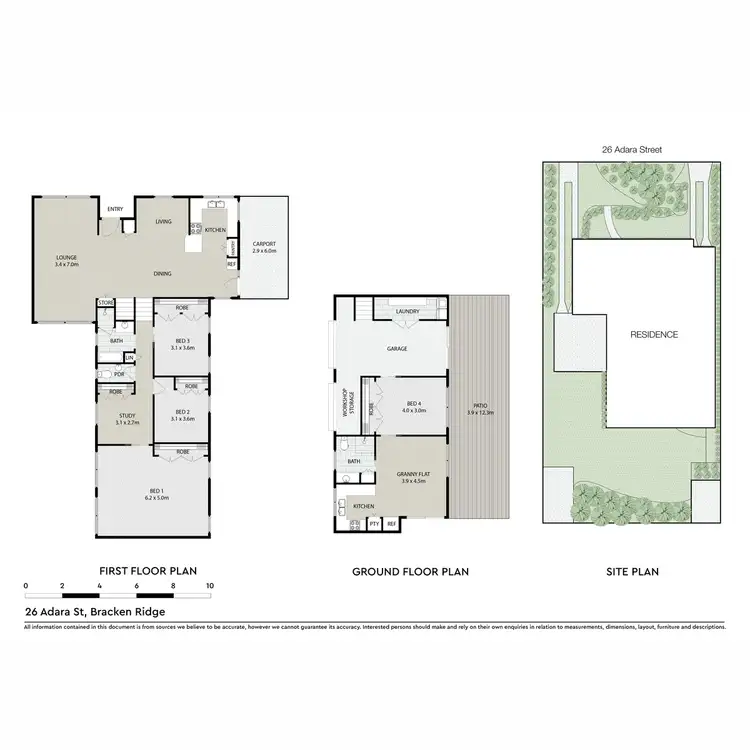
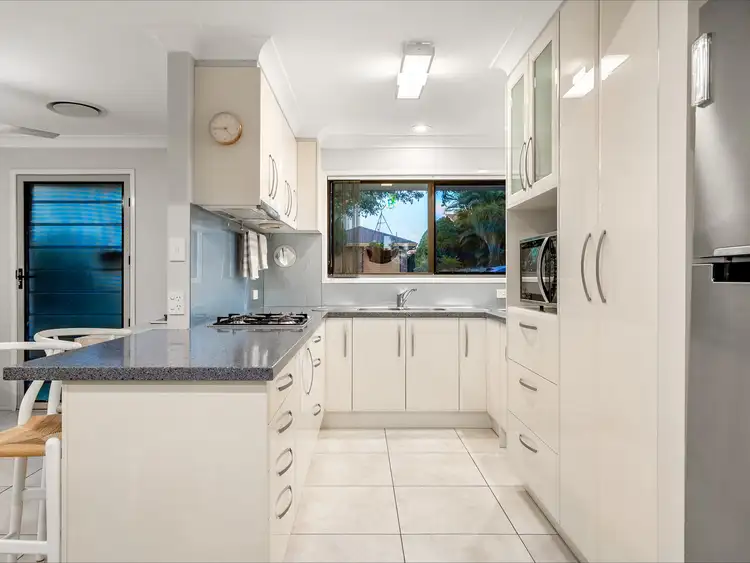



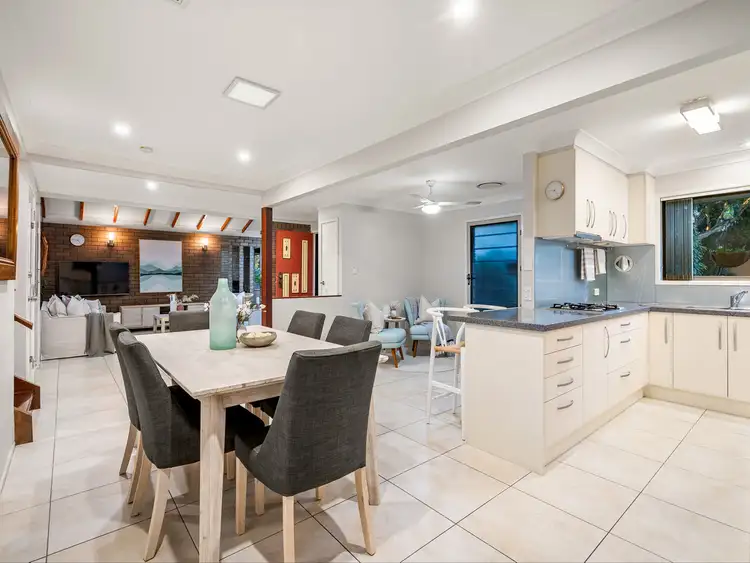
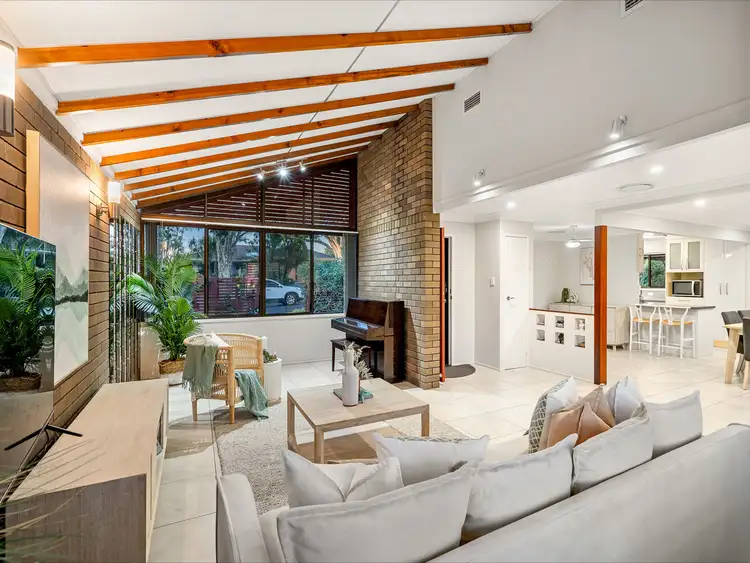
 View more
View more View more
View more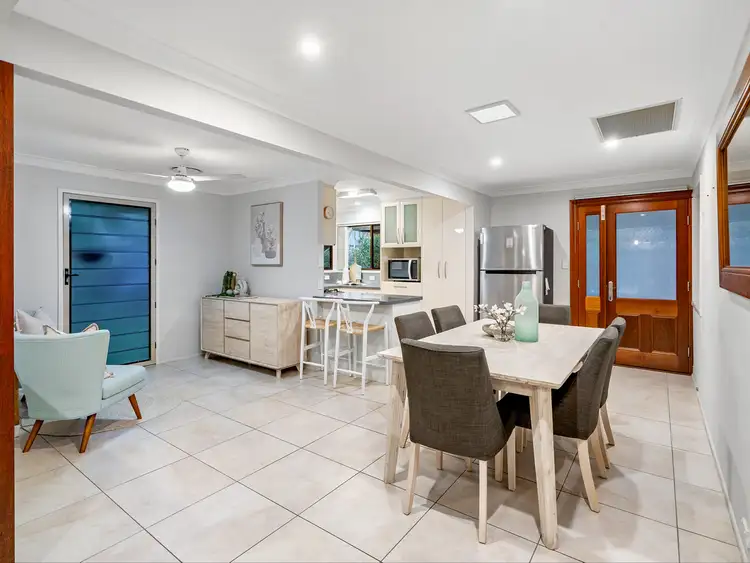 View more
View more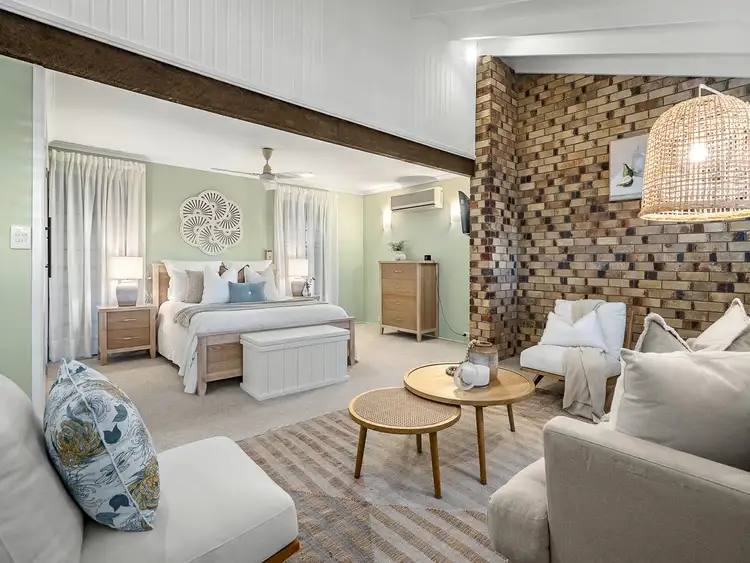 View more
View more
