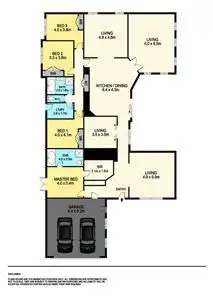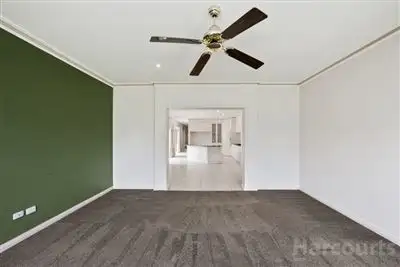$460,000
4 Bed • 2 Bath • 2 Car • 963m²



+10
Sold





+8
Sold
26 Argyle Crescent, Alfredton VIC 3350
Copy address
$460,000
- 4Bed
- 2Bath
- 2 Car
- 963m²
House Sold on Sat 18 Mar, 2017
What's around Argyle Crescent
House description
“The Family Entertainer”
Property features
Other features
Property condition: Good Property Type: House House style: Contemporary Garaging / carparking: Internal access, Double lock-up Construction: Brick veneer Joinery: Timber Insulation: Ceiling Walls / Interior: Gyprock Flooring: Carpet Window coverings: Drapes, Blinds Kitchen: Original, Dishwasher, Separate cooktop, Separate oven, Extractor fan, Double sink, Breakfast bar, Microwave, Pantry and Finished in (Laminate) Living area: Open plan, Formal dining, Separate living, Formal lounge Main bedroom: King and Walk-in-robe Bedroom 2: Double and Built-in / wardrobe Bedroom 3: Double and Built-in / wardrobe Bedroom 4: Double and Built-in / wardrobe Additional rooms: Office / study Main bathroom: Bath, Separate shower Laundry: Separate Workshop: Combined Views: Private Aspect: East Outdoor living: Entertainment area (Covered, Concrete), BBQ area (with lighting, with power) Fencing: Fully fenced Land contour: Sloping, Flat Grounds: Tidy, Backyard access Garden: Garden shed (Sizes: 6x5) Sewerage: Mains Locality: Close to transport, Close to shops, Close to schoolsLand details
Area: 963m²
Property video
Can't inspect the property in person? See what's inside in the video tour.
Interactive media & resources
What's around Argyle Crescent
 View more
View more View more
View more View more
View more View more
View moreContact the real estate agent
Nearby schools in and around Alfredton, VIC
Top reviews by locals of Alfredton, VIC 3350
Discover what it's like to live in Alfredton before you inspect or move.
Discussions in Alfredton, VIC
Wondering what the latest hot topics are in Alfredton, Victoria?
Similar Houses for sale in Alfredton, VIC 3350
Properties for sale in nearby suburbs
Report Listing

