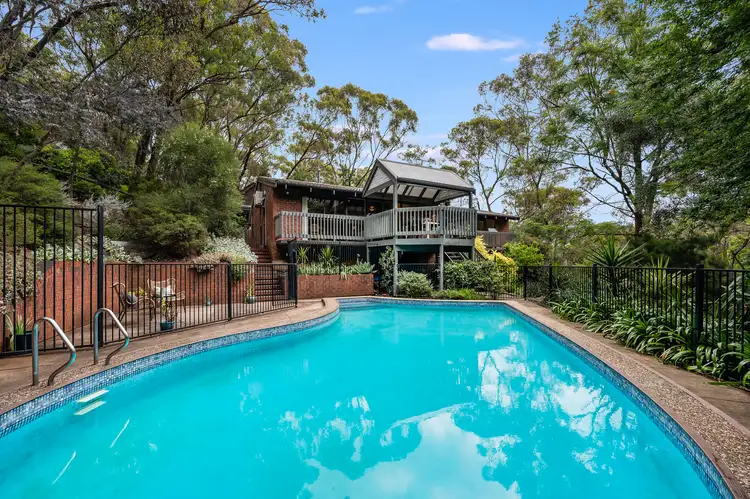$950,000
4 Bed • 2 Bath • 4 Car • 1090m²



+21
Sold





+19
Sold
26 Ash Avenue, Belair SA 5052
Copy address
$950,000
- 4Bed
- 2Bath
- 4 Car
- 1090m²
House Sold on Mon 12 Dec, 2022
What's around Ash Avenue
House description
“Stunning Hills Architecture in a Native Garden Paradise”
Property features
Land details
Area: 1090m²
Property video
Can't inspect the property in person? See what's inside in the video tour.
Interactive media & resources
What's around Ash Avenue
 View more
View more View more
View more View more
View more View more
View moreContact the real estate agent
Nearby schools in and around Belair, SA
Top reviews by locals of Belair, SA 5052
Discover what it's like to live in Belair before you inspect or move.
Discussions in Belair, SA
Wondering what the latest hot topics are in Belair, South Australia?
Similar Houses for sale in Belair, SA 5052
Properties for sale in nearby suburbs
Report Listing

