“UNDER OFFER”
Phone Enquiry ID:80172
UNDER OFFER
Your ultimate home awaits with this delightful design.
With a king master and 3 double bedrooms with built in robes plus a separate office/study there is more than enough space for the largest of families.
Large adjoining living areas with double doors dividing each area allow you the choice to share the full open space or enjoy some quiet relaxing privacy.
Enjoy watching the birds play in the water feature surrounded by mature reticulated gardens that flow through to the alfresco area and solar heated pool.
You will never want to leave this lovely home in this award-winning Brooklands Greens Estate.
https://www.buymyplace.com.au/properties/residential-house-wa-canning-vale-4918955/
Entry
o Large undercover portico with external sensor light
o Double wooden front doors with frosted glass
o Large open inviting entry through to sunken lounge and kitchen/living/dining
Lounge Room
o Sunken and overlooking pool area and gardens
o Wooden blinds throughout
o Security screens to on external windows to pool area
o In ceiling speakers
o Gas heater outlet
Kitchen/Dining/Living
o Kitchen and Dining overlook pool and gardens
o Security screens on all external windows to pool
o Dining opens onto outdoor alfresco area
o Gas outlet to dining area
o Gourmet kitchen with walk in pantry and double fridge freezer
o Stainless steel gas appliances and double dish drawer
o Overhead cupboards in kitchen
o Large living room with wood fire
Games Room
o Double glass sliding doors to living/dining/kitchen
o Very large to accommodate snooker table
o Security screen sliding door
o Opens onto outdoor alfresco area
Master Bedroom
o Double walk in robe
o Spacious for king size bed
o Double glass doors to outdoor alcove
o Wooden blinds and block out curtains
o Double folding shutters to ensuite
Ensuite
o Double vanity with full length mirror
o Tiling floor to ceiling
o Frameless glass shower with double heads
o Separate powder room toilet with vanity and overhead cupboards and tiling to mid height
Bed 2, 3 and 4
o Queen size rooms
o Built in wardrobes
o Bed 2 and 3 with roller shutters for security and sound insulation
Study
o Wooden blinds
o Overhead cupboards
Laundry
o Double linen cupboard
o Overhead cupboards
o Ceramic laundry sink with flickmixer and cupboards
o Tiled backsplash throughout
o Sliding glass door to rear paving and retractable clothesline
o Security screen on sliding glass door
Bathroom
o Floor to ceiling tiling
o Double vanity length bench with cupboards
o Bath and separate shower
Toilet
o Tiling to mid-height
o Overhead cupboards
Garage
o Wooden garage door with remote
o Double car width
o Storage area with racking
o Ample storage above ceiling rafters
o Separate internal access to entry
Other Internal Features
o Monitored security system
o Ducted evaporative air cond
o High 30 course ceilings
o Ducted vacuum system
o All internal doors colonial recessed
o Freshly painted
o High quality fittings throughout
Pool
o Solar heated
o Glass fencing opening to alfresco and gardens
o Shade sails at each end
o Limestone paving with raised garden beds
Alfresco
o High roof for airy cool feel
o Fully paved
o External speakers with volume control
Gardens
o Fully automatic reticulation
o Raised beds with limestone blocks
o Feature fountain with bird bath
o Established and healthy plants
Other External Features
o Garden shed 2m x 2m
o Adjoining wood storage area
o Retractable clothesline
o Fully paved down side of home to front side gate
o Under cover area with gate suitable for pet
o Gas hot water system

Air Conditioning

Alarm System

Broadband

Built-in Robes

Dishwasher

Ensuites: 1

Fully Fenced

Living Areas: 1

Outdoor Entertaining

Pay TV

Pet-Friendly

In-Ground Pool

Remote Garage

Rumpus Room

Secure Parking

Shed

Study

Vacuum System
balcony/patio/terrace, bath, formal lounge, internal laundry, modern bathroom, modern kitchen, renovated, renovated bathroom, garden, level lawn, pet friendly, storage area, security lights, security windows, non smoking, website featured property, close to parklands, close to schools, close to shops, close to transport, quiet location
Area: 680m²
Frontage: 20m²
Crossover: left
Depth: 34 at left
Depth: 34 at rear
Depth: 34 at right

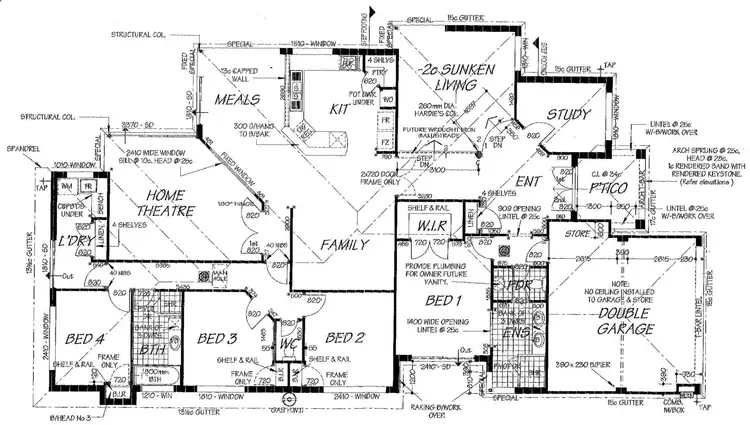

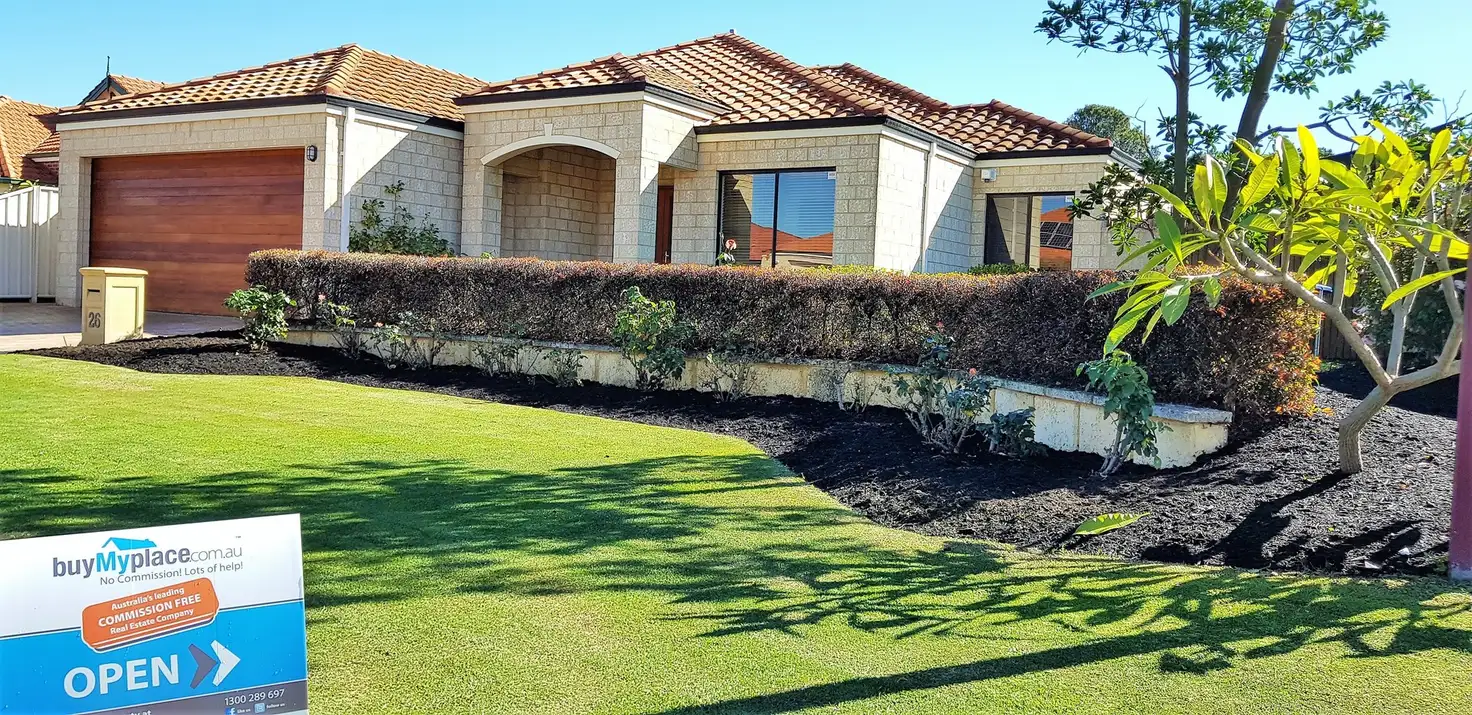


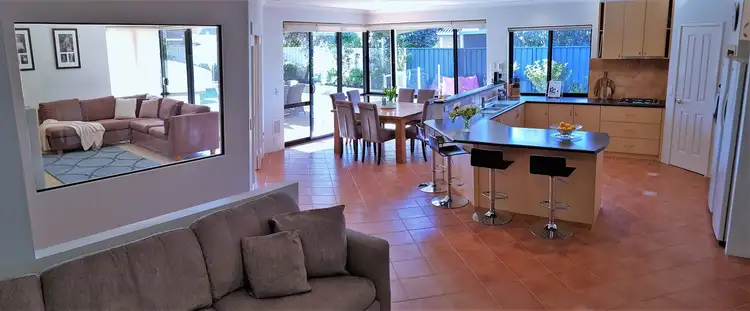
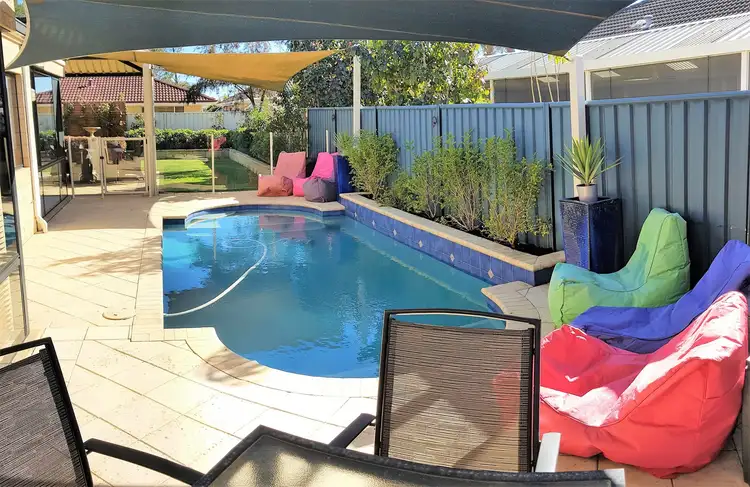
 View more
View more View more
View more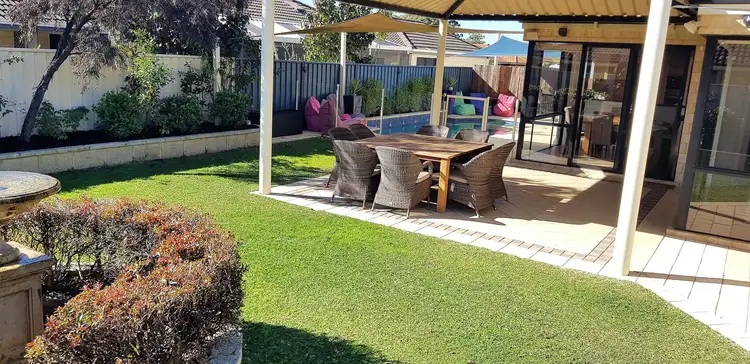 View more
View more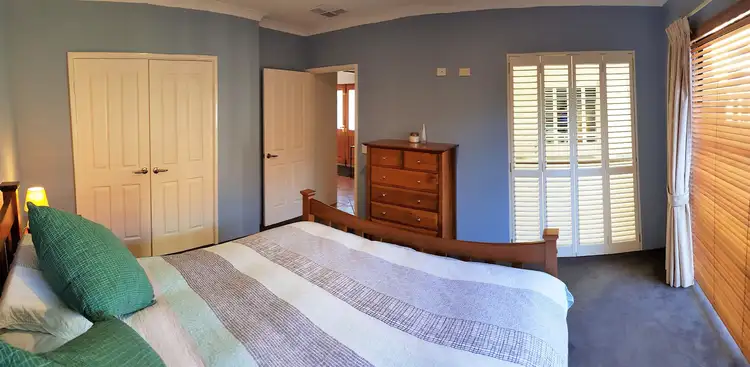 View more
View more
