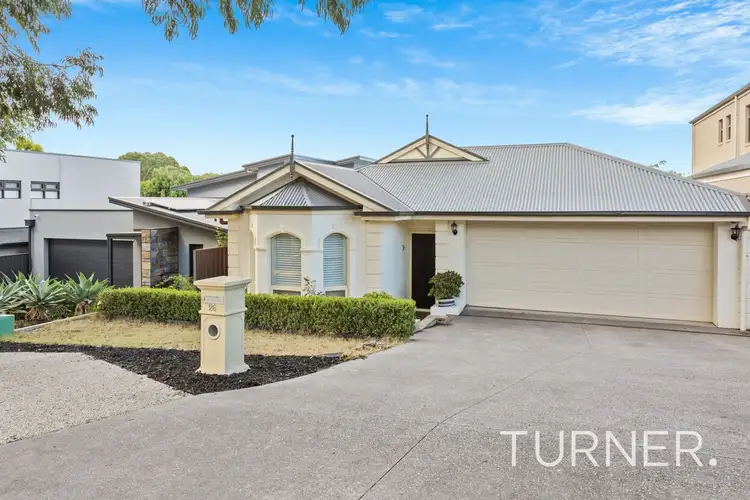A family home like this will be hard to beat, unless you build it yourself. Completed in 2013 and finished with a mindful consideration to the future, the dwelling is sited to take every advantage of its 483sqm (approx) site. It is perfectly balanced with the right amount of yard space front and back.
Inside, this modern contemporary home has been established for family living, and it all works just so well! The floorplan provides the very best in open plan living, work-from-home, while outside, the outdoor entertaining is a treat!
If space, style, and appeal are important for your growing family, then you will enjoy the features of this striking executive residence. Offering three bedrooms, including master with an ensuite and walk through robe and two bedrooms all with built in robes, ceiling fans and roller shutters.
This open plan area is a wonderful space offering a modern, relaxed area set up for a practical family living. Beneath towering 3.3-meter ceilings, the kitchen is all class and complete with excellent storage spaces, large pantry and practical island bench. The adjacent family room and meals area give plenty of room for the whole family. From the dining area, sliding doors open out to fabulous alfresco living complete with a fully functional outdoor kitchen.
Beyond the outdoor kitchen is a lawn area to run and play in. Furthermore there is a fully enclosed garden, lush with fruit trees and a chicken coop!
Features we love:
- Double car garage with automatic roller door and rear access through a roller door
- Studio/office space in garage on its own circuit with a split system a/c
- Security system with three cameras
- Alarm system with sensors on all doors plus an intercom
- Gas heating wall unit in living area
- Zone controlled reverse cycle a/c system
- Quality 600mm tiles throughout
- Down lights throughout
- Master with walk through robe and designer ensuite
- Carpeted bedrooms with built in robes, roller shutters and ceiling fans
- Powder area, separate bathroom and toilet
- Huge laundry with loads of storage and bench space
- Modern kitchen with large pantry and loads of storage
- 900mm electric oven with five burner gas cooktop
- Plumbed and powered extra large island bench
- Fully functional outdoor kitchen with range hood, fridge and storage
- Outdoor toilet
- Outdoor storage room
- Side courtyard
- Hill views
- Garden with peach, apple, lemon, mandarin, apricot and olive trees
- Storage area under outside stairs
- Irrigated front yard
- NBN connected, all bedrooms have data connected
World class shopping facilities and express public transport to the city can be found at Westfield Tea Tree Plaza just a short walk away. There are bountiful parks and reserves in the local area idea for your sport and recreation including Civic Park, Edinburg Reserve, The Modbury Sports & Social Club, Ashley Avenue Dog Park & The Modbury Tennis Club.
Local unzoned primary schools include Redwood Park Primary School, Ridgehaven Primary School & The Heights School. The zoned high school is The Heights School. Available quality private schools include Golden Grove Lutheran School, Gleeson College, Our Lady of Hope School, Pedare Christian College & Torrens Valley Christian School.
The perfect offering for home entertainers and growing families. Your inspection is recommended!
CT / 6085 / 891
Year built / 2013
Equivalent Building Area / 234sqm approx.
Land Size / 483sqm approx.
Council / City of Tea Tree Gully
Torrens Title
Speak to TURNER Property Management about managing this property
#expectmore
RLA 62639








 View more
View more View more
View more View more
View more View more
View more
