$1,000,000
3 Bed • 1 Bath • 2 Car • 3320m²
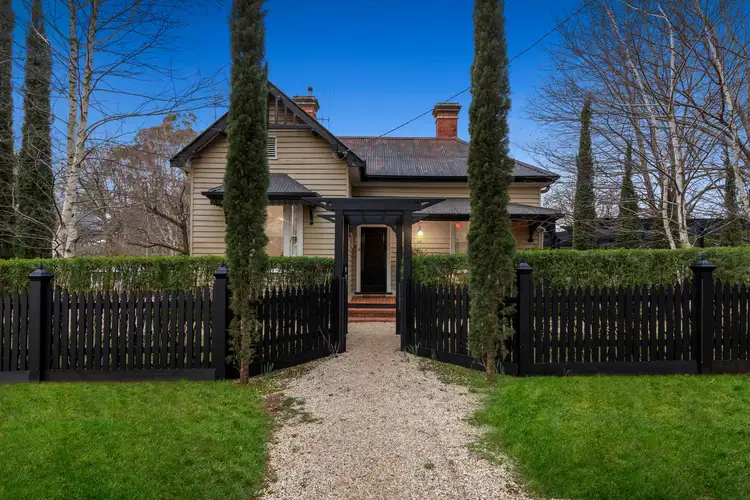
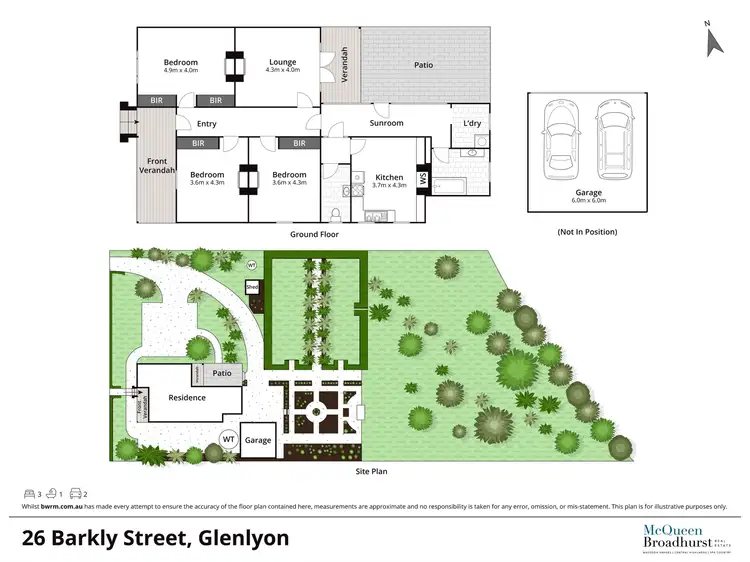
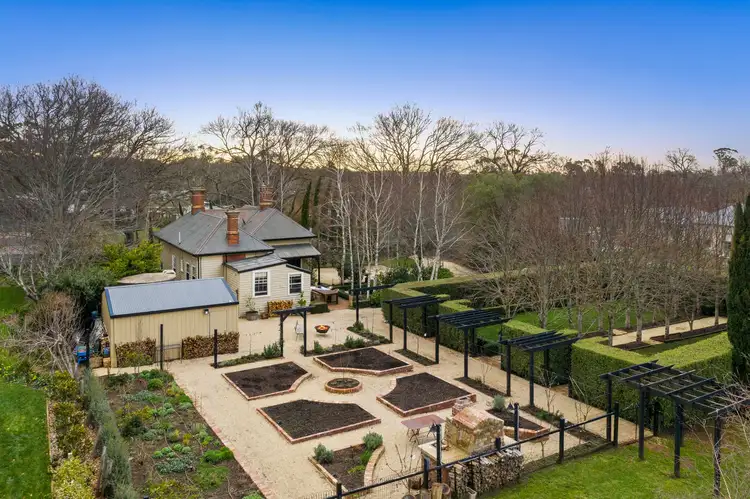
+24
Sold
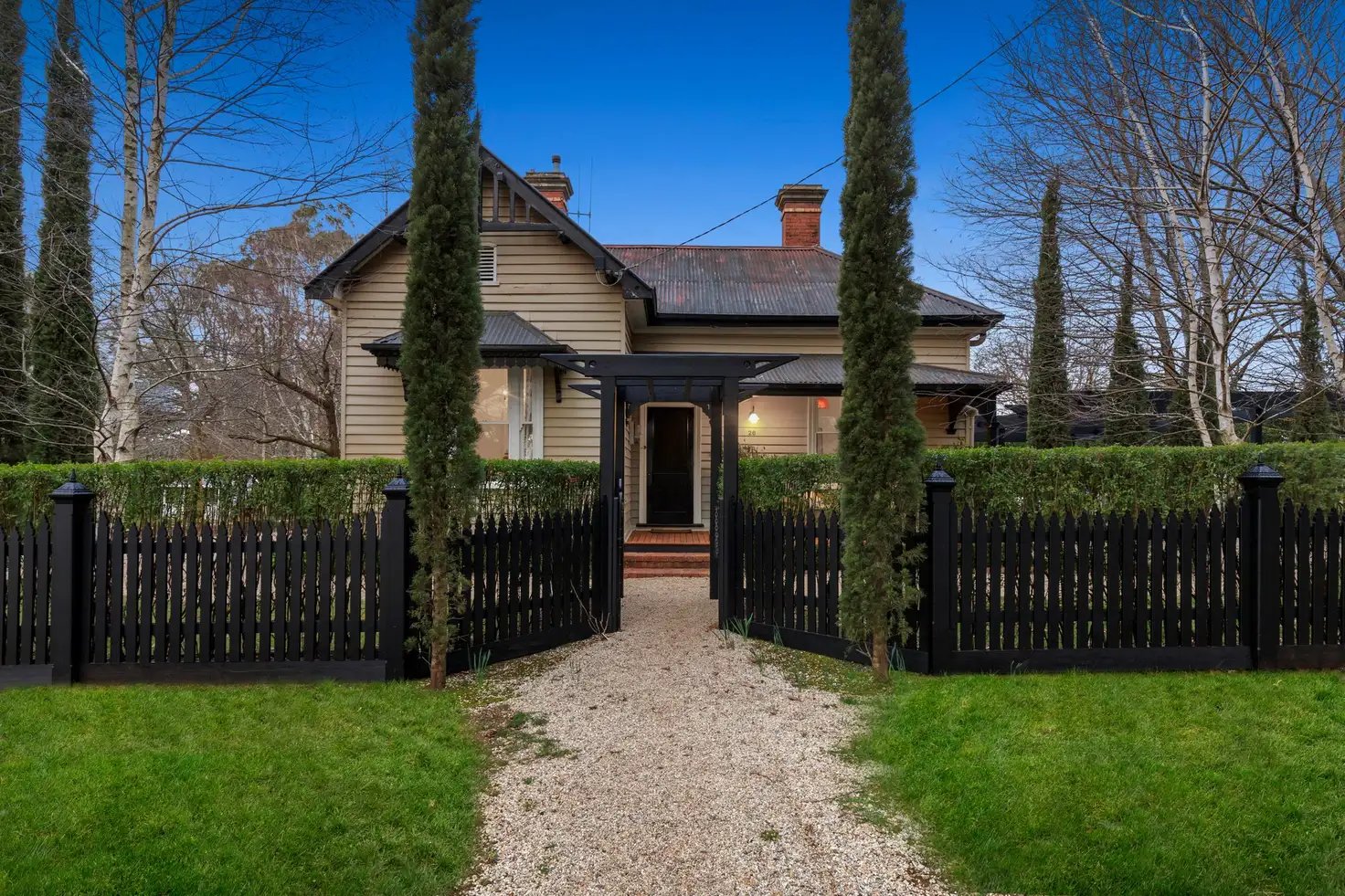


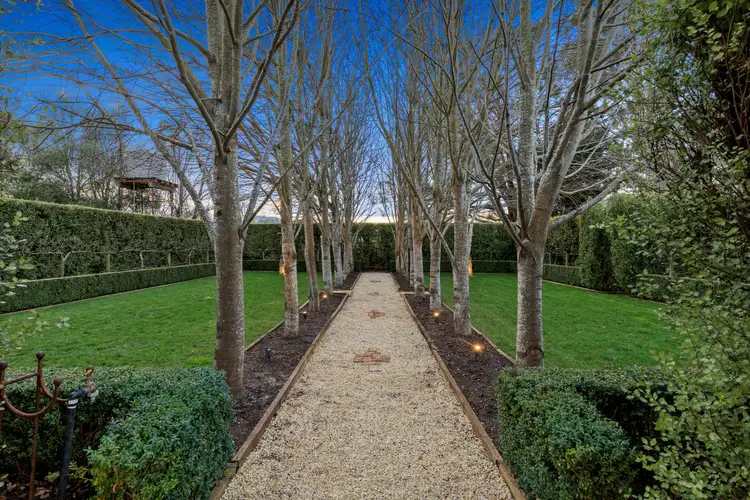
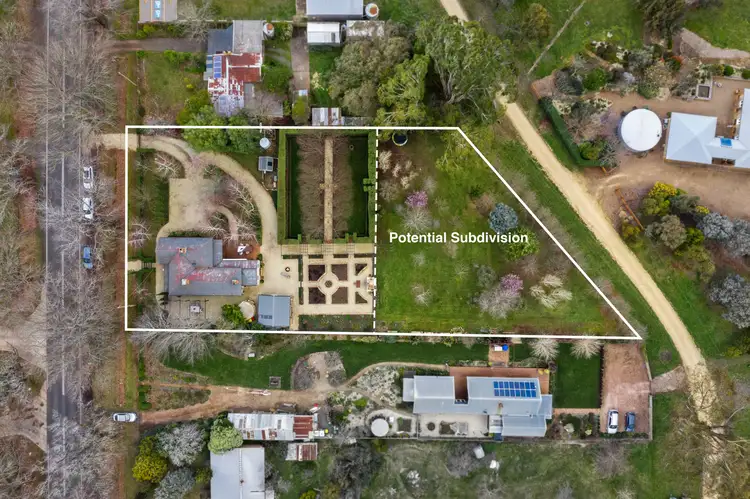
+22
Sold
26 Barkly Street, Glenlyon VIC 3461
Copy address
$1,000,000
What's around Barkly Street
House description
Property video
Can't inspect the property in person? See what's inside in the video tour.
Interactive media & resources
What's around Barkly Street
 View more
View more View more
View more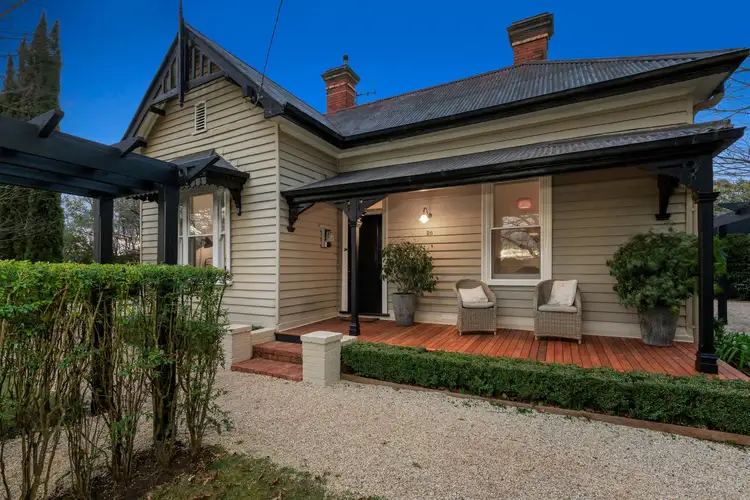 View more
View more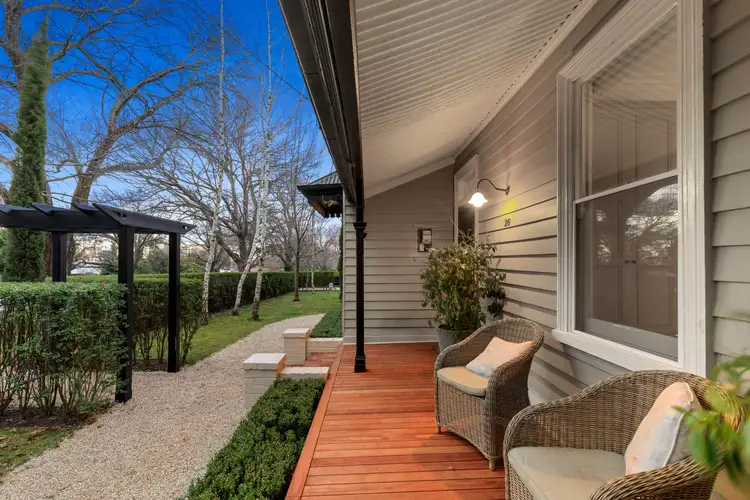 View more
View moreContact the real estate agent

Robert Broadhurst
Broadhurst Property
0Not yet rated
Send an enquiry
This property has been sold
But you can still contact the agent26 Barkly Street, Glenlyon VIC 3461
Nearby schools in and around Glenlyon, VIC
Top reviews by locals of Glenlyon, VIC 3461
Discover what it's like to live in Glenlyon before you inspect or move.
Discussions in Glenlyon, VIC
Wondering what the latest hot topics are in Glenlyon, Victoria?
Similar Houses for sale in Glenlyon, VIC 3461
Properties for sale in nearby suburbs
Report Listing
