Bal Real Estate Truganina proudly presents this beautiful house in one of the top locations in Tarneit with comfort, security, safety and peace of mind all in one place! This thoughtfully designed house is a gem which is situated in the Habitat Estate of Tarneit
Welcome to 26 barlow circuit, Tarneit, VIC 3029! This stunning 3-bedroom, 2-bathroom house is now available for sale. This house offers an open plan living area. With its modern design and spacious layout, this property offers the perfect blend of comfort and style.
With superior fixtures and fittings throughout in a great location, this home is the one you have been looking for. The well designed and free-flowing floor plan is both practical and aesthetically appealing. Located in the most popular and sought after estate that the suburb of Tarneit has to offer is this stunning home just perfect for those looking for that ultimate family home leaving absolutely no excuses, or for those looking for a great investment! Overflowing with premium features & offering an awe-inspiring floor plan with integrated entertaining areas that families will adore.
The master bedroom is a true retreat, complete with its own ensuite bathroom and walk in robe. The two additional bedrooms are generously sized and feature built-in wardrobes, providing plenty of space for the whole family. With total 3 bedrooms and two baths and toilet, this property offers convenience and privacy for everyone. The two-car garage provides secure parking for your vehicles, while the spacious side backyard is perfect for outdoor entertaining or for the kids to play.
Features:
# Downlights
# Tiles and Carpet Flooring
# Gas Ducted Heating
# Master with Ensuite & WIR
# Two Bed Rooms with Built In Robe
# Stone Bench in the Kitchen
# Rangehood in the Kitchen
# Oven in the Kitchen
# Tiles Splashback in the Kitchen Area
# Internal Entrance in Garage
# Remote Controlled Garage
and much more.
Location : Habitat Estate:
Welcome to Habitat , a perfect blend of urban greenery and sculpture in an active community. With established landscaping and public art to beautify the lush open spaces, this development is designed to evoke a sense of home at first glance. A community designed for easy living where residents can move around their community, accessing public transport, green pedestrian linkages with the aim of connecting residents to all the amenities within and around Habitat.
* The nearby future town centre offers Habitat residents a major centre within walking distance of home. With leading brands, bars and restaurants, supermarkets and a town square, every convenience will be within reach.
*The proposed Aquatic Centre will provide health and fitness options for all ages. The aquatic playground will take care of little ones; while gym, sporting and relaxation spaces are perfect for busy adults - with therapists onsite should you ever need a health practitioner.
* For your daily dose of caffeine, the future town centre has you covered. Linger over a late brunch on the weekend or meet clients for lunch meetings, with different menus and venues on offer each time. Or if you prefer a pit stop before work, swing by your favourite barista for a takeaway brew.
* Located 28km from the CBD, Grand Central in Tarneit is a boutique community that is crafted for urban connection with a future town centre at its door, transport links nearby and a unique mix of amenities designed to activate green open space.
* With a future train station coming to Tarneit as part of the State Government's Network Development Plan to support future population growth, this community is well positioned to provide connectivity and contribute to a positive eco foot print with a proposed commute into the CBD of just 32 minutes.
* The township of Tarneit is also well-serviced by multiple bus routes. If you prefer to drive, access to the CBD from the nearby Princes Freeway (M1) is moments away.
* With vibrant bars and well-known restaurants nearby in the future town centre, you won't have to venture far when you need to unwind or meet friends. Grab a quick bite if you're on the run or take the whole family out for dinner - you can even leave the car at home.
* With major supermarkets within walking distance from home, in the future town centre, you won't have far to go if you need to dash to the shops. It's the perfect location for a weekly shop or a spontaneous visit, when you feel like whipping up something special after work.
EDUCATION: The future looks bright with access to quality educational facilities. Habitat provides convenient access to a range of local primary and secondary schools including:
-St Francis of Assisi Catholic Primary School
-St James the Apostle Primary School
-Tarneit P-9 and Senior Colleges
-Tarneit Rise Primary School
-Westbourne Grammar School
Call Bal Amardeep on 0413 870 550 or Bhargesh on 0478874606 to arrange an inspection as this one won't last long.
DISCLAIMER: All stated dimensions are approximate only. Particulars given are for general information only and do not constitute any representation on the part of the vendor or agent.
Please see the below link for an up-to-date copy of the Due Diligence Check List:
http://www.consumer.vic.gov.au/duediligencechecklist.
DISCLAIMER: All stated dimensions are approximate only. Particulars given are for general information only and do not constitute any representation on the part of the vendor or agent.
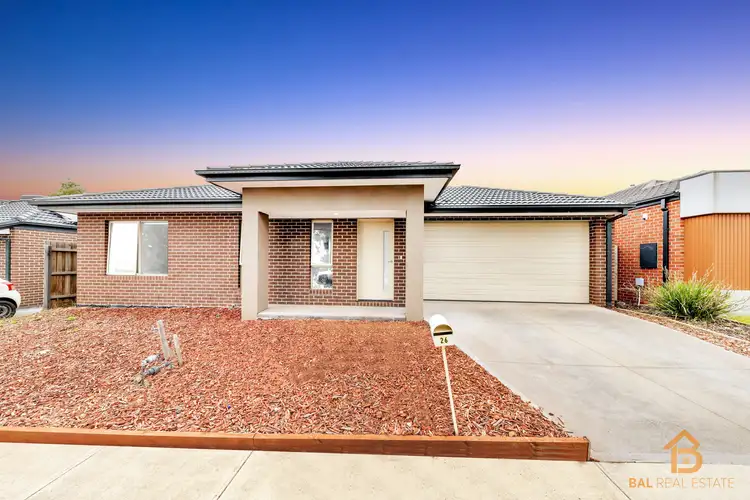
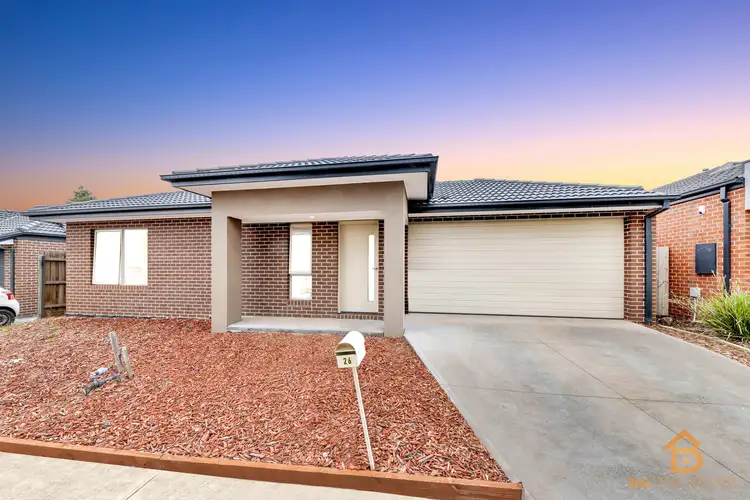
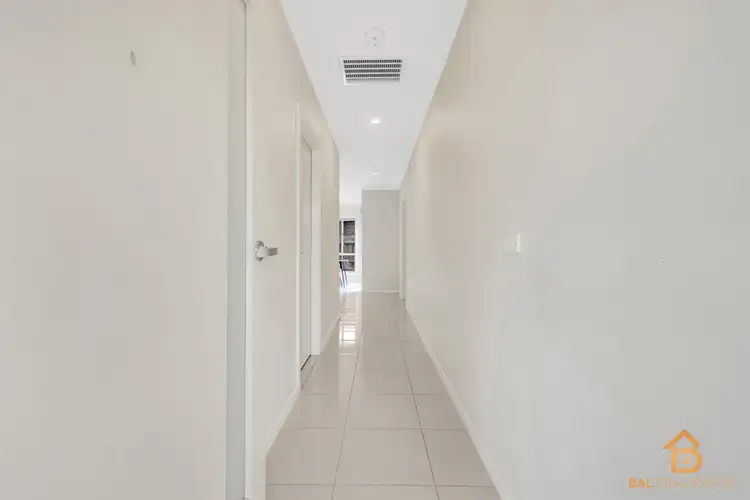
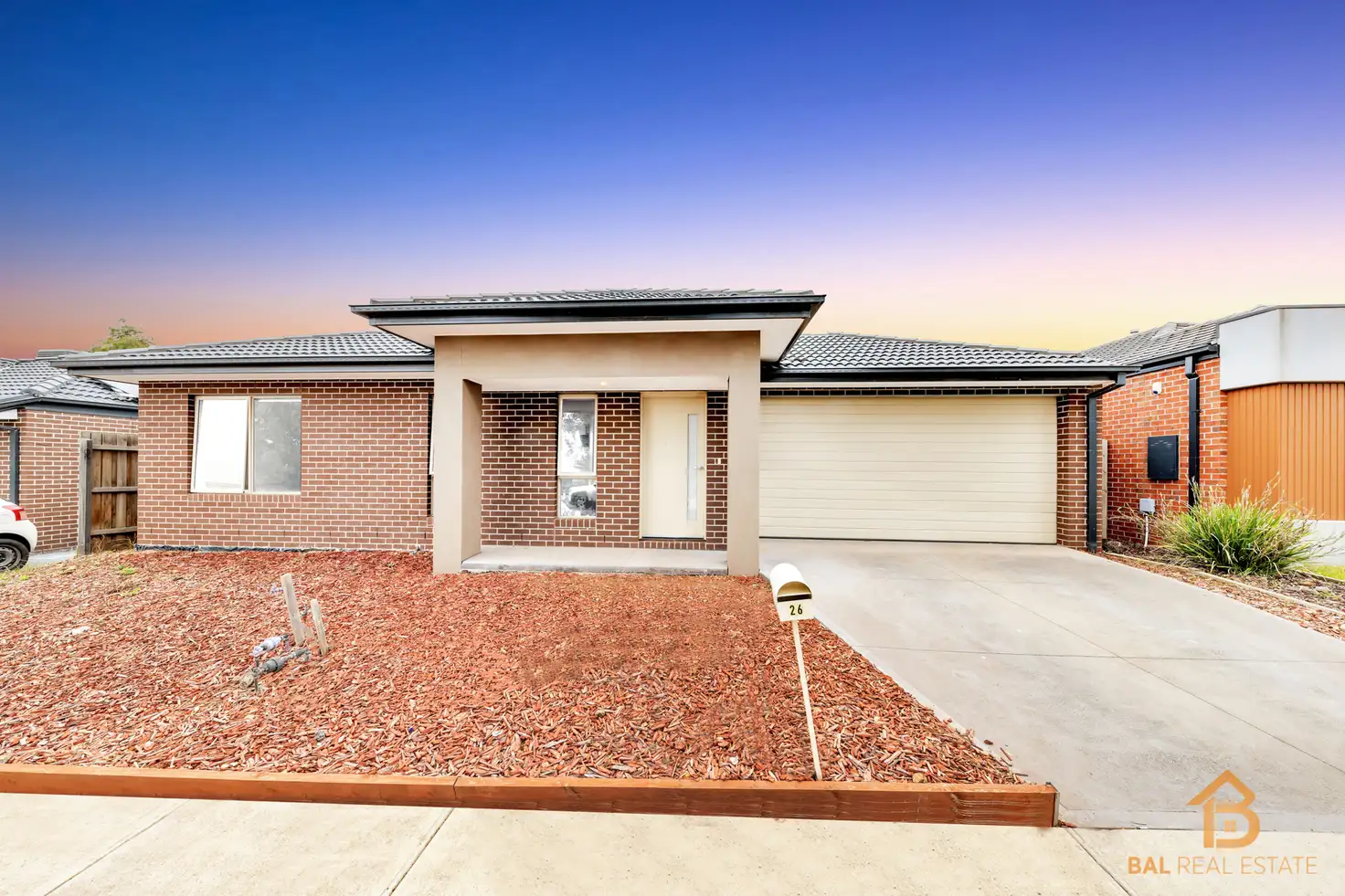


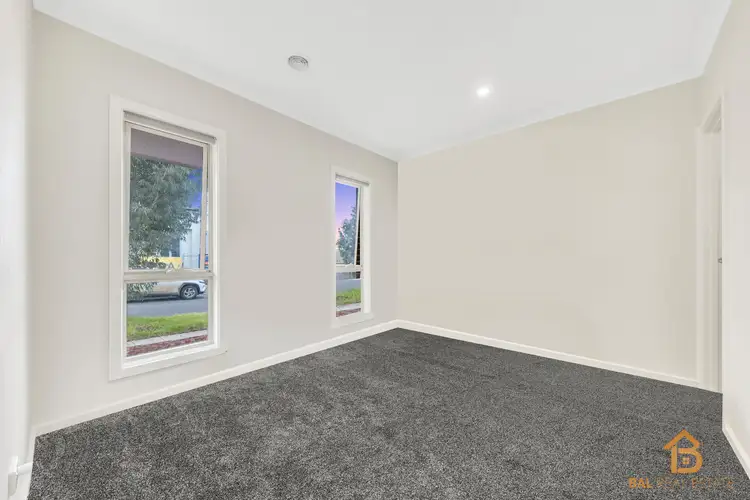
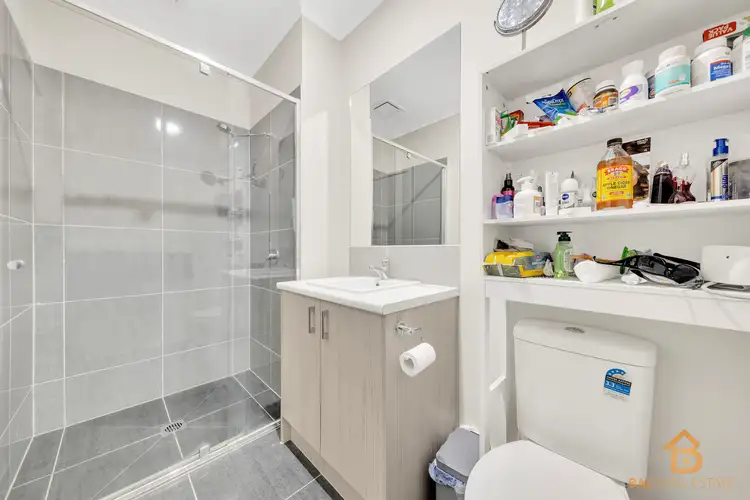
 View more
View more View more
View more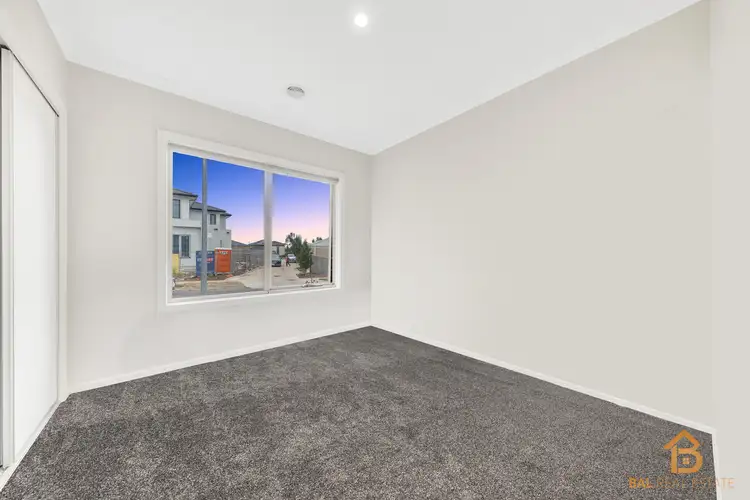 View more
View more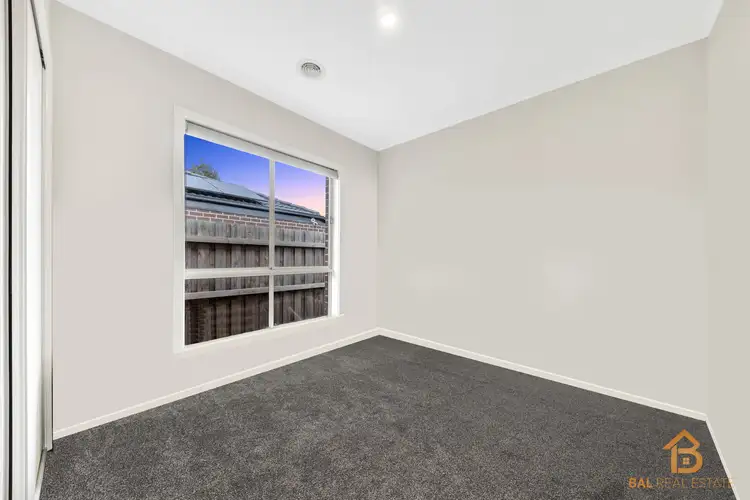 View more
View more
