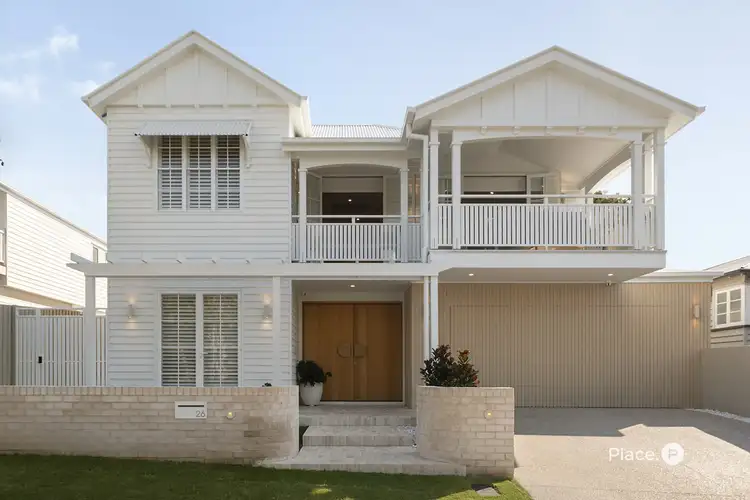Showcasing a stunning transformation in sought-after Balmoral, this pre-war residence has been meticulously rebuilt as the embodiment of refined elegance and relaxed family luxury. Capturing city views from the front and a northern aspect at the rear, the cohesive design and calibre of finishes ensure a home that is elevated, private and open with practical comfort and connection.
Unfolding with tailored transitions, the executive abode greets you with sweeping curves across the 6-metre void and staircase. A breathtaking display of Travertine, Taj Mahal quartzite, and timber adorns the surfaces, while expanses of glass invite natural light, and ambient opulence is generated through integrated speakers, ducted air-conditioning and an alfresco wood-burning fireplace.
Dissolving the boundaries between inside and out, the ground floor extends beyond the living and dining areas to the mineral pool, poolside pavilion and flat backyard, all intertwined with an alfresco retreat, where feature skylights and remote control screens create living in the open air. Bordered by beautiful landscaping and the glistening water, this indoor-outdoor sanctuary is perfectly poised for peaceful moments, enviable entertaining, swimming and soccer.
The chef's kitchen perfectly positioned within this flowing configuration, is expertly appointed with designer Miele appliances, glass wine display and butler's pantry. Extending to the mudroom, laundry and oversized double garage, culinary luxury is paired with family functionality.
Adding to the effortless living, a black-out media room provides an authentic cinema experience, with a light-filled lounge upstairs that opens onto a quaint balcony basking in city views.
Five bedrooms accompany four bathrooms (all private or two-way ensuites). Radiant relaxation awaits in the master suite, where a beaded chandelier shines above the open dressing room and ensuite, unveiling a makeup vanity, circular fluted bathtub, dual vanities and double showers.
Additional property highlights:
- Renovation and rebuild completed in January 2025 by Stylemaster Homes
- Travertine porch and entry tiles; Rock Salt alfresco tiles; Arlo Chalk Hybrid bathroom tiles
- Havwoods Engineered direct stick floorboards; Andes Peak carpet
- Taj Mahal quartzite splashback; Caesarstone Fresh Concrete benchtops
- NAV Shinnoki Desert Oak cabinetry; Abey tapware
- Miele integrated dishwashers x2, ovens x2, warming drawer and rangehood
- Miele integrated fridge/freezer; with option for second fridge space; PITT gas cooktop; ZipTap
- AirTouch 10- zone ducted air-conditioning; wood-burning fireplace; integrated speakers
- Dorani security cameras; Bosch alarm; Hunter irrigation; 8.3kW solar battery ready
Enjoy the relaxing lifestyle that awaits in this family-oriented position, just 10 minutes from the CBD. Hawthorne Park is 200m away, and the local coffee house and bakery are within 450m. Coles and Woolworths are 4 minutes away, and weekends can be enjoyed at nearby Hawthorne Road and Oxford Street. Less than 800m from bus stops, Morningside State School, St Peter and Paul's School, and childcare, and only minutes from Lourdes Hill College, Churchie, and CHAC, this location provides every family convenience.
Disclaimer:
This property is being sold without a price and therefore a price guide can not be provided. The website may have filtered the property into a price bracket for website functionality purposes.
Disclaimer:
We have in preparing this advertisement used our best endeavours to ensure the information contained is true and accurate, but accept no responsibility and disclaim all liability in respect to any errors, omissions, inaccuracies or misstatements contained. Prospective purchasers should make their own enquiries to verify the information contained in this advertisement.








 View more
View more View more
View more View more
View more View more
View more
