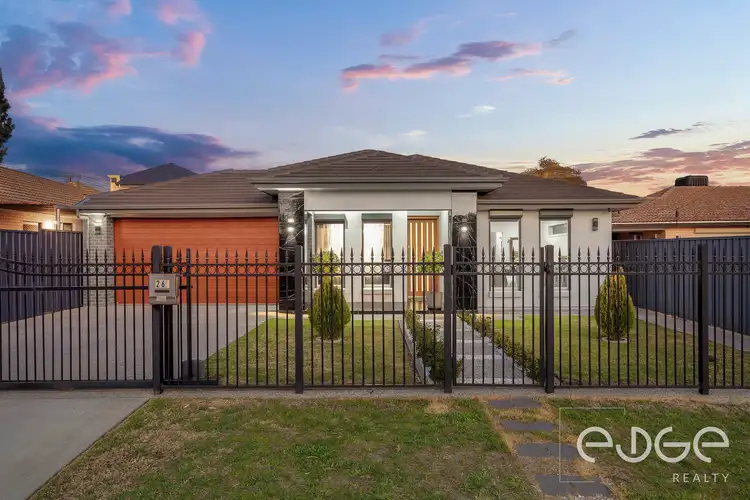*For an in-depth look at this home, please click on the 3D tour for a virtual walk-through or paste this link into your browser*
Virtual Tour Link: https://my.matterport.com/show/?m=mS9TGPw3pbW
Auction Saturday the 6th of September 2025 onsite at 10am (Unless Sold Prior)
Property must be Sold, Under Vendor instructions the property is being offered with no Price Guide. A list of relevant Sales is accessible in the following link https://vltre.co/p7K52c
To submit an offer, please paste this link into your browser: https://www.edgerealty.com.au/buying/make-an-offer/
Mike Lao, Brendon Ly and Edge Realty RLA256385 are proud to present to the market this exceptional family residence, offering over 200sqm of beautifully designed living space with soaring 2.7m high ceilings, multiple living zones, and every modern comfort you could desire. Set on a generous 697sqm approx block, this home perfectly combines style, functionality, and quality, making it the ideal upgrade for families seeking space and lifestyle.
From the moment you arrive, the striking combination of brick and rendered façade, manicured gardens, electric front gate, and double aggregate driveway set the tone for the quality within. Inside, the home unfolds with a formal front lounge featuring statement pendant lighting, elegant porcelain tiles, and electric roller shutters - the perfect retreat for quiet moments.
At the heart of the home, an expansive open-plan living area flows effortlessly between the family, meals, and kitchen zones. The dining space boasts a feature chandelier, while glass sliding doors open to the alfresco for seamless indoor-outdoor living. The chef's kitchen is a true highlight, offering Caesarstone benchtops, an island breakfast bar with pendant lights, an oversized walk-in pantry, and quality stainless steel appliances, including a Westinghouse 900mm gas cooktop and electric oven.
Accommodation is thoughtfully zoned for privacy. The master suite at the front features a walk-in robe and a sleek private ensuite. The remaining three bedrooms - two with walk-in robes and one with a built-in - are located in their own wing alongside a luxurious 3-way bathroom with double vanity, skylight, and dual showerheads.
Outdoors, the fully equipped alfresco is a year-round entertainer's dream, complete with café blinds, ceiling fan, outdoor kitchen with double sink, and 900mm gas cooktop. The landscaped backyard offers lush lawns, vegetable and fruit trees, a storage shed with concrete flooring plus a mezzanine over the rear garden bed. There's potential to add a granny flat or a sparkling swimming pool (Subject to Approval from Council & All Other Relevant Authorities - STCA), while still leaving room for kids and pets to play. The double garage features an automatic panel lift door and epoxy flooring for a polished finish.
Key features:
- Ducted reverse-cycle air-conditioning with 6 Zones
- 20 solar panels for energy efficiency
- High-end finishes, quality fixtures and downlights throughout
- 900mm 5 burner gas cooktop in both the indoor and outdoor kitchens
- 4 double bedrooms with walk-in robes to bedrooms 1, 3 and 4
- Security cameras, security doors, electric front gate and roller shutters
- 10,000L plumbed rainwater tank with an electric pump
Perfectly situated in the family-friendly suburb of Salisbury, this home enjoys the ideal balance of peaceful suburban living and everyday convenience. Just a short stroll to local bus stops, multiple leafy reserves, and scenic walking trails, it's easy to stay active and connected to nature. Hollywood Plaza and Parabanks Shopping Centre only minutes away, offering supermarkets, specialty stores, cafés, and services. Families will appreciate the choice of schools close by, including Salisbury High School, Salisbury Downs Primary School, and St Augustine's Parish School. With quick access to major roads the Adelaide CBD is just a comfortable 30-minute drive away. Whether you're raising a young family or simply seeking more space without sacrificing convenience, this location delivers on every front.
Call Mike Lao on 0410 390 250 or Brendon Ly on 0447 888 444 to inspect!
Year Built / 2019 (approx)
Land Size / 697sqm (approx)
Frontage / 15.24m (approx)
Zoning / GN - General Neighbourhood
Local Council / City of Salisbury
Council Rates / $2,679.81pa (approx)
Water Rates (excluding Usage) / $895.60pa (approx)
Es Levy / $179.40pa (approx)
Estimated Rental / $700-$770pw
Title / Torrens Title 6208/630
Easement(s) / Nil
Encumbrance(s) / Nil
Internal Living / 203.7sqm (approx)
Total Building / 285.6sqm (approx)
Construction / Brick Veneer
Gas / Connected
Sewerage / Mains
If this property is to be sold via Auction, we recommend you review the Vendors Statement (Form 1) which can be inspected at the Edge Realty Office at 4/25 Wiltshire Street, Salisbury for 3 consecutive business days prior to the Auction and at the Auction for 30 minutes before it starts. Please contact us to request a copy of the Contract of Sale prior to the Auction.
Edge Realty RLA256385 are working directly with the current government requirements associated with Open Inspections, Auctions and preventive measures for the health and safety of its clients and buyers entering any one of our properties. Please note that social distancing is recommended and all attendees will be required to check-in.
Disclaimer: We have obtained all information in this document from sources we believe to be reliable; However we cannot guarantee its accuracy and no warranty or representation is given or made as to the correctness of information supplied and neither the Vendors or their Agent can accept responsibility for error or omissions. Prospective Purchasers are advised to carry out their own investigations. All inclusions and exclusions must be confirmed in the Contract of Sale.








 View more
View more View more
View more View more
View more View more
View more
