Elevated to overlook its tree-lined street from a generous 634sqm allotment, this distinguished four-bedroom residence is poised to enjoy the many perks of idyllic Littlehampton.
Framed by landscaped gardens, double garaging and an immaculate rendered façade, the home features multiple living zones for complete family functionality.
A formal lounge and three bedrooms form an independent wing for the younger generation at the front of the home, with each bedroom boasting built-in robes and ceiling fans.
Emerging in an open plan hub immersed in the warmth of timber tones and natural light, both you and your company will feel invited to relax and dine within this free-flowing space – especially come the winter months while the combustion fire flickers away.
Sure to please a crowd, the gourmet kitchen showcases 900mm freestanding oven, walk-in pantry and sprawling benchtops that encourage you to perch with a pre-dinner wine while dinner simmers away.
From a master retreat that speaks volumes with its understated luxury, step from plush carpets through sliding doors to enjoy a direct connection with the undercover alfresco – allowing you to wake and enjoy a hot coffee in peace before the rest of the household.
Kids, guests and pets will all love spending time out here, putting the rest of the spacious allotment to great use with undercover entertaining, an expansive stretch of elevated lawn and garden shed for good storage measure.
Everything you need is within walking proximity at Littlehampton village centre, whilst everything else – including Mount Baker amenities and renowned Adelaide Hills wineries - are just a short drive away.
Even more to love:
• Secure double garaging
• Couple's ensuite & WIR to master
• Gas cooktop & dishwasher
• Separate bath and toilet to family bathroom
• Ducted R/C air conditioning
• Ceiling fans
• Retractable outdoor blinds
• Garden shed
• 450m to nearest bus stop
• Walking distance to Littlehampton Primary
• Less than 30-minutes to the CBD
Specifications:
CT / 5956/718
Council / Mount Barker
Zoning / N
Built / 2008
Land / 634m2
Council Rates / $2,517pa
Emergency Services Levy / $97.15pa
Estimated rental assessment: $630 - $660 p/w (Written rental assessment can be provided upon request)
Nearby Schools / Littlehampton P.S, Nairne P.S, Mount Barker P.S, Mount Barker South P.S, Mount Barker H.S, Oakbank School, Eastern Fleurieu Strathalbyn 7-12 Campus, Eastern Fleurieu R-12 School
Disclaimer: All information provided has been obtained from sources we believe to be accurate, however, we cannot guarantee the information is accurate and we accept no liability for any errors or omissions (including but not limited to a property's land size, floor plans and size, building age and condition). Interested parties should make their own enquiries and obtain their own legal and financial advice. Should this property be scheduled for auction, the Vendor's Statement may be inspected at any Harris Real Estate office for 3 consecutive business days immediately preceding the auction and at the auction for 30 minutes before it starts. RLA | 226409
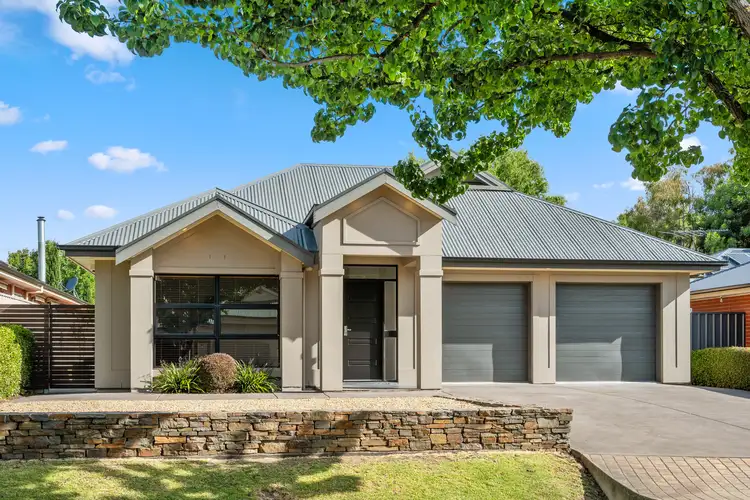
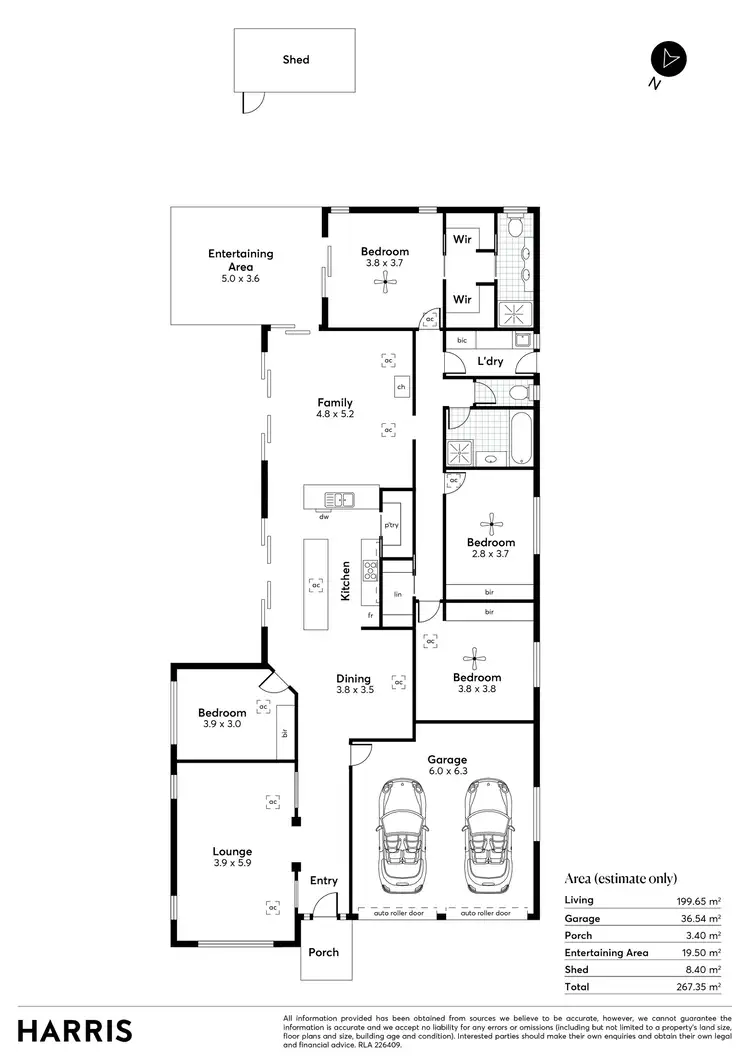
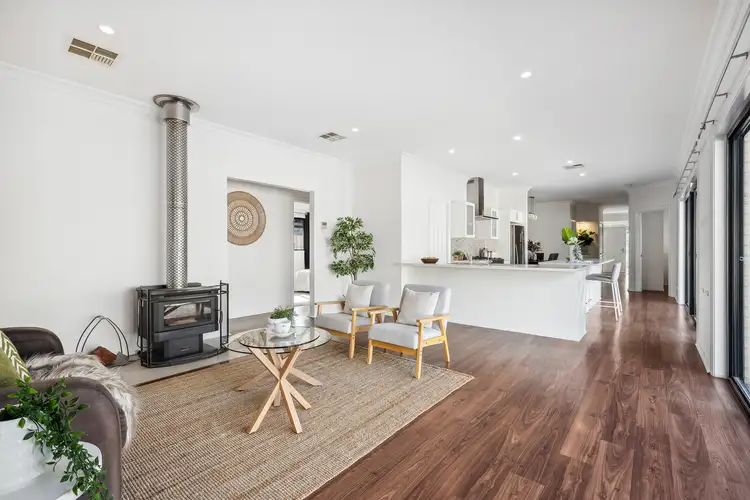
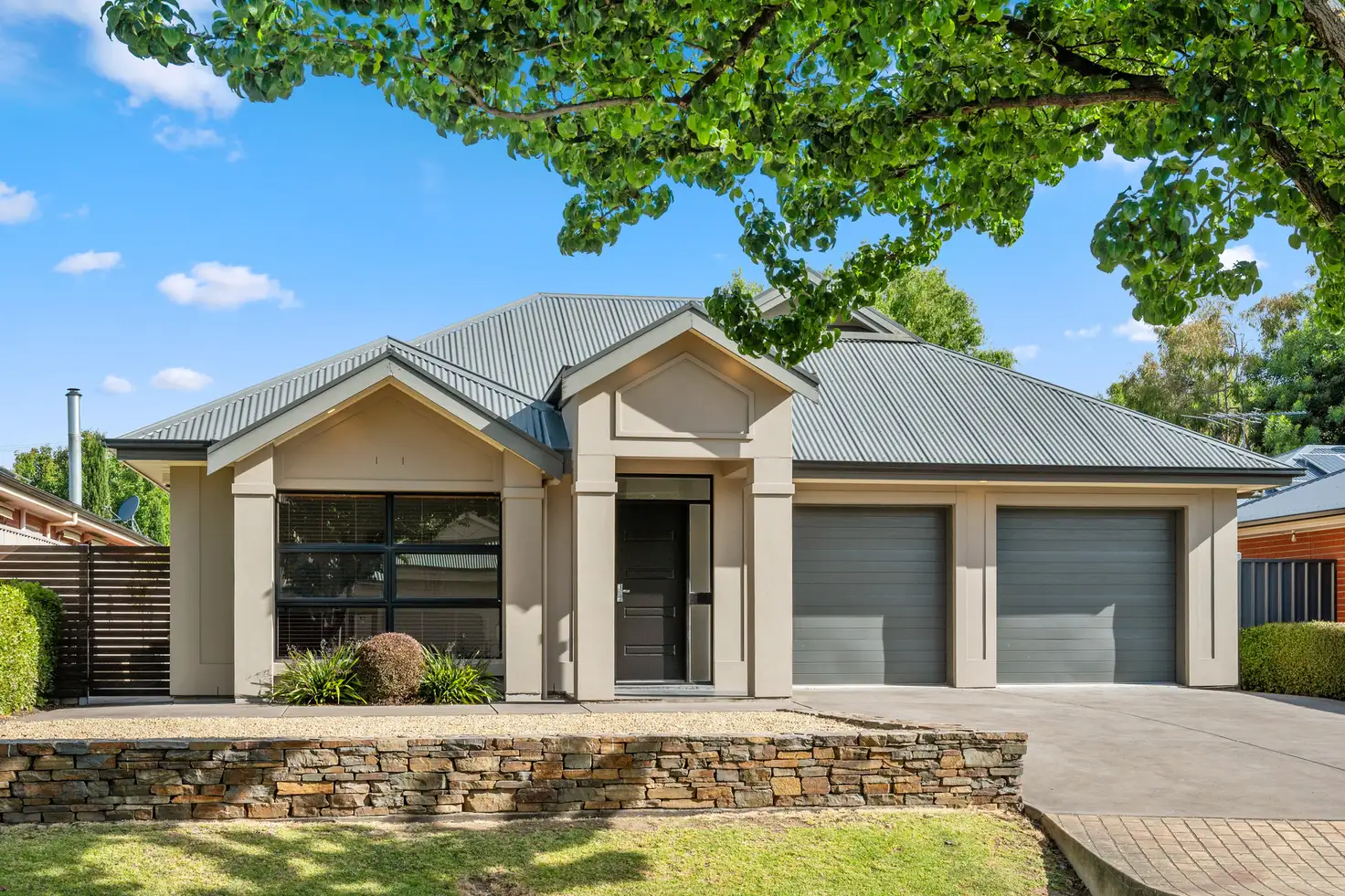


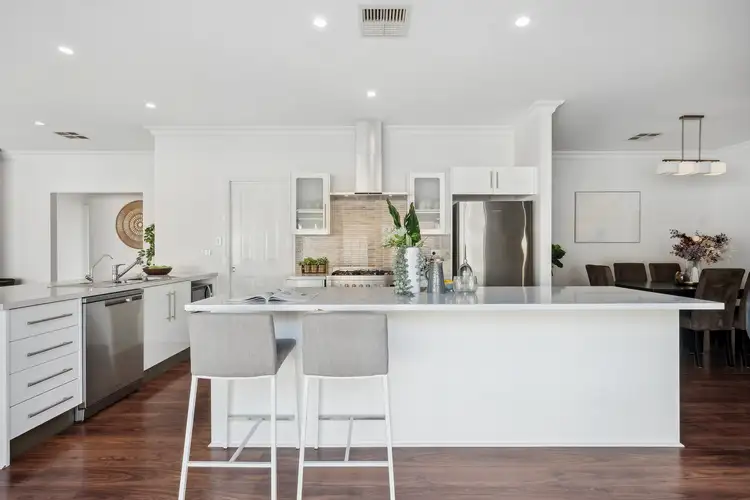
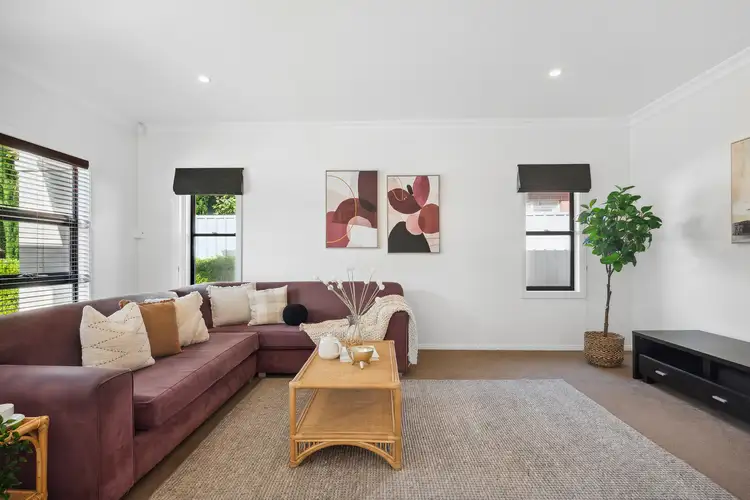
 View more
View more View more
View more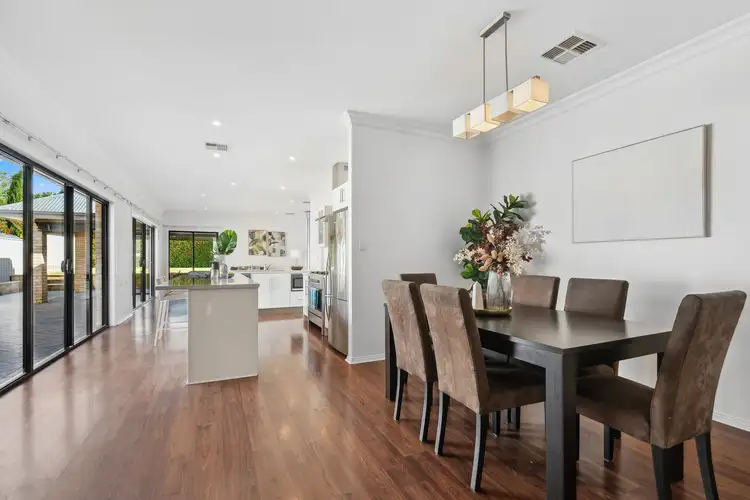 View more
View more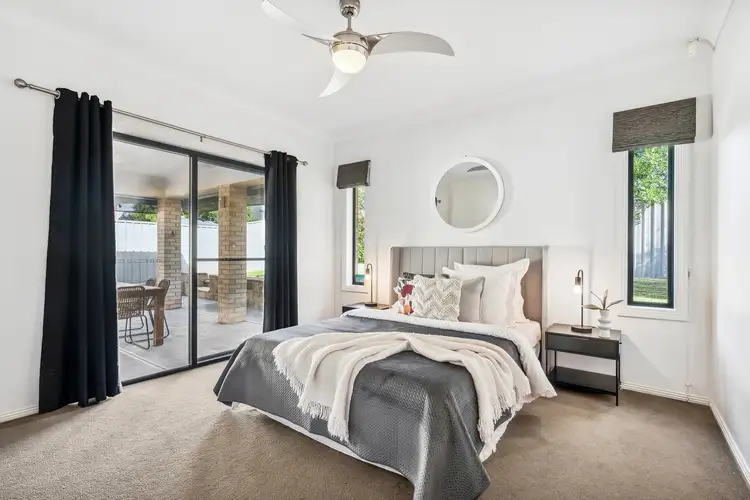 View more
View more
