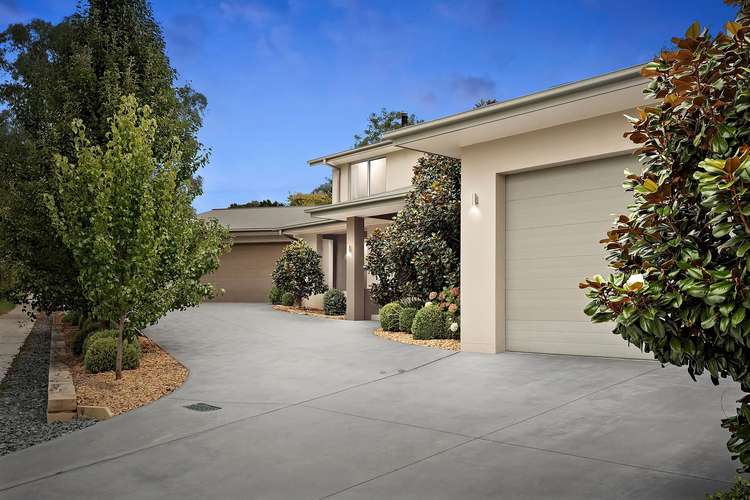$2,699,000 +
4 Bed • 3 Bath • 4 Car • 1145m²
New








26 Bertel Crescent, Chapman ACT 2611
$2,699,000 +
- 4Bed
- 3Bath
- 4 Car
- 1145m²
House for sale
Home loan calculator
The monthly estimated repayment is calculated based on:
Listed display price: the price that the agent(s) want displayed on their listed property. If a range, the lowest value will be ultised
Suburb median listed price: the middle value of listed prices for all listings currently for sale in that same suburb
National median listed price: the middle value of listed prices for all listings currently for sale nationally
Note: The median price is just a guide and may not reflect the value of this property.
What's around Bertel Crescent
House description
“FIRST CLASS LOCATION & LIFESTYLE”
The pinnacle of perfection with superior finishes and unrivalled design, this unique one-of-a kind residence perfectly blends quality craftmanship with quality lifestyle and living. No expense has been spared in refining this masterpiece, blending architectural features and contemporary comfort, space and ease of living are ever present.
The impressive architectural build plays to its natural surroundings perfectly, intelligent design capitalises on its location, an impressive 1145m2 block at the base of Mt Arawang.
The home itself has been fully renovated and extended, the new floorplan ensuring multiple spaces to live, relax, create, entertain or host guests.
Stepping inside, the entrance hall shows feature timber and soaring high ceilings, just a glimpse of the grandeur. The lower level offers four separate internal living areas, each harnessing quality lifestyle features. There is a media room, formal lounge with stone feature slow combustion fireplace, formal dining with feature lighting and a luscious outlook, plus the family area integrating the kitchen and outdoor entertaining. Outdoors, evokes resort style relaxation with alfresco area, including cedar ceiling plus skylights and a plumbed 4 burner BBQ, all with garden surrounds.
The exquisite kitchen is sleek in design with two Miele ovens (one being pyrolytic), built in Miele coffee machine and microwave, Miele induction cooktop, Miele dishwasher, walk in pantry and suspended stone breakfast bar. There is also a separate study with built in cabinetry and large laundry with storage plus powder room on this level.
All bedrooms are located upstairs, the grand master of palatial standards, featuring an impressive ensuite with storage a hidden shower and WC and a concealed laundry chute. A bedroom conversion leads to an incredibly spacious walk-in robe with custom storage and joinery. Three other bedrooms are located upstairs, all with built in robes, plus a master bathroom of the same standard with bath, shower and separate WC. There is also a walk-in linen closet.
The features of this home are endless, all electricals and plumbing are replaced so the new owner can enjoy confidence as well as comfort in their purchase. There is an oversized double garage with workshop space and internal access, plus an additional large dedicated workshop with easy access to a full bathroom for building, creating or tinkering, ideal for a home business or home hobbyist, this could also serve as an additional garage. The cavity construction allows this to be transformed into a habitable space.
Ideally located, close to parks, quality schools, Woden and Weston Creek shopping districts plus easy access to the Russell Defence Offices, the Parliamentary Triangle and Canberra Airport. The attention to detail and craftmanship of this one-of-a-kind family residence are sure to impress.
� Double Brick Construction with suspended concrete slab upstairs - very quiet, cool in
summer
� Frameless shower screens
� Custom joinery throughout with solid Bamboo features
� Completely re-wired with three phase power
� Plumbing replaced throughout including all new drainage
� Quality solid internal doors throughout with translucent glass to wet areas
� Blum Kitchen hardware with servo drive to kitchen
� 30mm Caesarstone tops with waterfall ends to kitchen
� Low maintenance gardens with drip irrigation
� Provision for 200 garden lights - transformer switched internally
� Ceiling fans to bedrooms
� Mirrored shaving cabinets to bathrooms
� Spa bath to main bathroom
� Walk in linen
� New robes to bedrooms
� New plasterboard throughout - all internal render removed
� Washing machine and dryer raised off floor
� Wood Grain aluminium screening to front fence � won't degenerate like timber
� Private setting - parkland at the front sets house back from road
� Insulated panel lift door to workshop
Block Size: 1145 m2
Living Size: 397m2 (approx.)
Garage Size: 153m2 (approx.)
Unimproved Value: $750,000 (2023)
Rates: $4,049 p.a (approx.)
Land Tax: $7,268 p.a (approx.)
Construction: 1974 (approx.)
EER: 3 Stars
Disclaimer:
Please note that while all care has been taken regarding general information and marketing information compiled for this advertisement, LJ Hooker Woden/Weston does not accept responsibility and disclaim all liabilities regarding any errors or inaccuracies contained herein. Figures quoted above are approximate values based on available information. We encourage prospective parties to rely on their own investigation and in-person inspections to ensure this property meets their individual needs and circumstances.
Building details
Land details
What's around Bertel Crescent
Inspection times
 View more
View more View more
View more View more
View more View more
View moreContact the real estate agent

Jane Macken
LJ Hooker - Woden and Weston
Send an enquiry

Nearby schools in and around Chapman, ACT
Top reviews by locals of Chapman, ACT 2611
Discover what it's like to live in Chapman before you inspect or move.
Discussions in Chapman, ACT
Wondering what the latest hot topics are in Chapman, Australian Capital Territory?
Similar Houses for sale in Chapman, ACT 2611
Properties for sale in nearby suburbs
- 4
- 3
- 4
- 1145m²