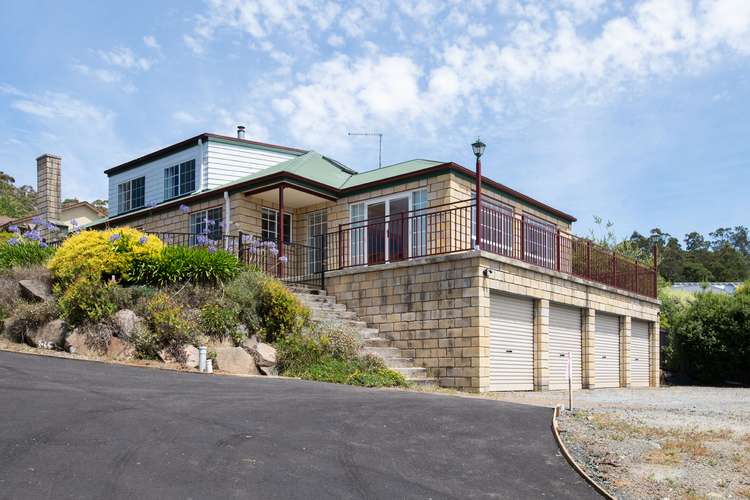Expressions of Interest
4 Bed • 2 Bath • 8 Car • 844m²
New








26 Beverley Hills Road, Newstead TAS 7250
Expressions of Interest
- 4Bed
- 2Bath
- 8 Car
- 844m²
House for sale
Home loan calculator
The monthly estimated repayment is calculated based on:
Listed display price: the price that the agent(s) want displayed on their listed property. If a range, the lowest value will be ultised
Suburb median listed price: the middle value of listed prices for all listings currently for sale in that same suburb
National median listed price: the middle value of listed prices for all listings currently for sale nationally
Note: The median price is just a guide and may not reflect the value of this property.
What's around Beverley Hills Road

House description
“Large Home & Larger Garage!”
This large scale family home boasts 4 bedrooms and 2 bathrooms and provides a large scale floor plan with flexible living at the forefront. With a generous land area spanning 844sqm and a well-designed floor plan encompassing approximately 200sqm of internal floor area, this property offers ample space for luxurious and comfortable living.
Constructed in 1987, this well maintained home showcases a host of features and in a sought after location. Upon entering, the hardwood flooring throughout imparts a warm and welcoming ambiance. The expansive living areas are split up into three or four different zones, including casual lounging, formal living room and a dedicated dining space making each perfect for hosting guests or enjoying quality family time.
The kitchen is equipped with modern appliances, including a dishwasher, facilitating effortless meal preparation. The internal laundry adds convenience, and the built-in robes in the bedrooms provide abundant storage. The master bedroom boasts an ensuite for added privacy and comfort. The upper bedrooms provide further flexibility for those seeking a retreat for teenage children, a home office or seperate and dedicated space for hobbies or crafts.
The various social spaces of the property engage in each direction with a series of complimenting outdoor spaces. The balcony, courtyards, and verandahs create an ideal setting for outdoor entertaining or simply relishing the picturesque views over the surrounding suburbs from the properties elevated position. The gardens that wrap the property are calling out for those who relish a strong connection to nature with the foundations of mature planting in place ready for the new owner.
One of the properties greatest attributes is the dedicated workshop and garaging. Parking is a breeze with a secure garage accommodating 4 cars and a series of further open parking spaces.
Situated in a coveted area, this property seamlessly combines a tranquil and quiet neighborhood with proximity to the city. The North-facing orientation ensures an abundance of natural light, resulting in a bright and airy interior.
Seize the opportunity to make this beautiful property your own. Contact us today to schedule a viewing and turn this house into your dream home!
Property features
Balcony
Built-in Robes
Courtyard
Deck
Dishwasher
Ensuites: 1
Floorboards
Outdoor Entertaining
Rumpus Room
Secure Parking
Toilets: 2
Workshop
Building details
Land details
What's around Beverley Hills Road

Inspection times
 View more
View more View more
View more View more
View more View more
View moreContact the real estate agent

Thomas Baird
Living Here - Launceston
Send an enquiry

Nearby schools in and around Newstead, TAS
Top reviews by locals of Newstead, TAS 7250
Discover what it's like to live in Newstead before you inspect or move.
Discussions in Newstead, TAS
Wondering what the latest hot topics are in Newstead, Tasmania?
Similar Houses for sale in Newstead, TAS 7250
Properties for sale in nearby suburbs

- 4
- 2
- 8
- 844m²