Auction Location: On-Site
Tucked away in a quiet cul-de-sac on 719m2 of prime waterfront land, 'Casa Al Mare' is a celebration of modern Mediterranean design and effortless coastal living. With 18 metres of wide water frontage, this brand-new two-level residence captures both tranquillity and lifestyle, offering a serene sanctuary just minutes from Mermaid Waters' cafes, shops, and beaches.
Inside, light spills across soaring ceilings, natural stone, and timber accents, while a soft sun-washed palette creates an inviting, sophisticated ambience. The open-plan living and dining areas flow seamlessly to a covered alfresco, complete with a built-in BBQ kitchen, where sparkling magnesium pool waters meet the calm, reflective surface of the waterfront beyond. A feature Irish Calacatta stone wet bar and gourmet kitchen with Taj Mahal stone island and butler's pantry make entertaining intuitive, while the central courtyard, opening from the media room, brings light and a sense of calm to the heart of the home.
The five ensuited bedrooms offer generous comfort, with the master suite a private retreat featuring a walk-in robe and waterfront balcony. Two additional powder rooms, multiple living areas, and a dedicated wellness retreat with sauna and ice bath elevate everyday life into a resort-style experience. Outdoors, the waterfront fire pit and private pontoon invite long summer evenings by the water, while the secure double garage and double carport provide practicality without compromise. Casa Al Mare is a rare example of contemporary design, lifestyle, and location coming together; a home that doesn't just accommodate life, but enhances it.
Features include:
- Brand new 2-storey architectural home
- 719m2 waterfront block with 18m canal frontage
- Light filled with stone and timber features, curved lines and high ceilings
- Central dining area with Irish Calacatta stone feature wet bar and two Vintec wine fridges
- Gourmet kitchen with Taj Mahal stone island bench and butler's pantry with high-end finishes
- Integrated fridge and dishwasher, Smeg appliances including steam oven, induction cooktop, pyrolytic oven, microwave and classic oven
- Multiple living spaces including open-plan main living with 4.2m ceilings, upstairs retreat, and downstairs media opening onto central courtyard
- Covered alfresco entertaining overlooking the water with built-in BBQ kitchen featuring Taj Mahal stone, Beefeater BBQ and Schmick bar fridge
- Heated magnesium swimming pool with sun-soaked pool surrounds, and waterfront artificial turf firepit area
- Sandy beach, private pontoon, and generous underhouse store
- Wellness retreat featuring ice bath, infrared sauna, and powder room
- Five generous bedrooms each featuring its own elegant ensuite bathroom
- Master with private waterfront balcony, walk-in robe and ensuite with dual vanities, skylights, freestanding bath and double shower
- Oversize laundry with generous storage, laundry chute connecting to upper level, and additional powder room
- Secure double carport plus double garage with Tesla charger (2.1m clearance and 3.4m ceiling), and grassy front yard area
- Quiet cul-de-sac positioning only moments to the beach, boutique cafes, restaurants and shops
Suburb Profile:
Centrally located to the very best the Gold Coast has to offer, Mermaid Waters provides relaxation and lifestyle second to none! Filled with an array of trendy cafes, restaurants and bars – you'll be spoilt for choice. Moments away from beaches, shopping mecca Pacific Fair, sports and recreation precinct Pizzey Park and Primary and High Schools. The waterfront properties offer direct ocean access, ideal for water enthusiasts and leafy parks and bikeways appeal to the outdoorsy type. A friendly community suburb, Mermaid Waters has something on offer for everyone.
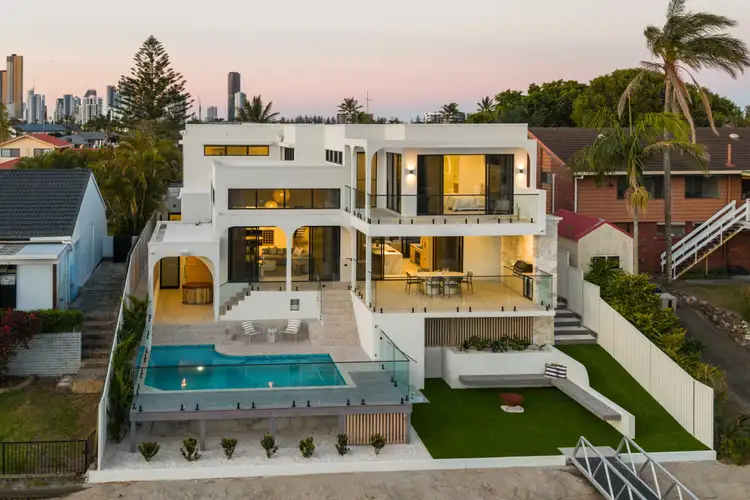
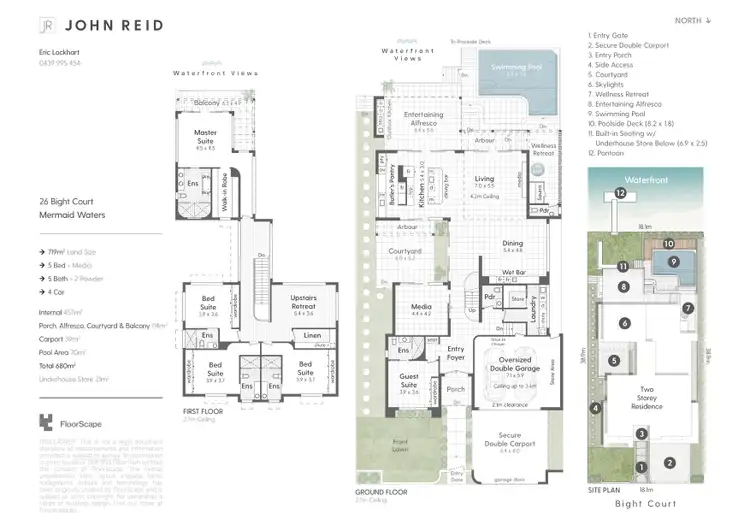
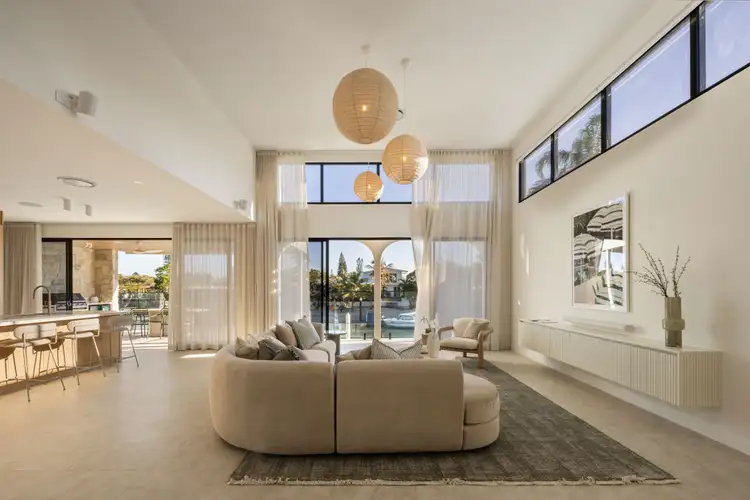
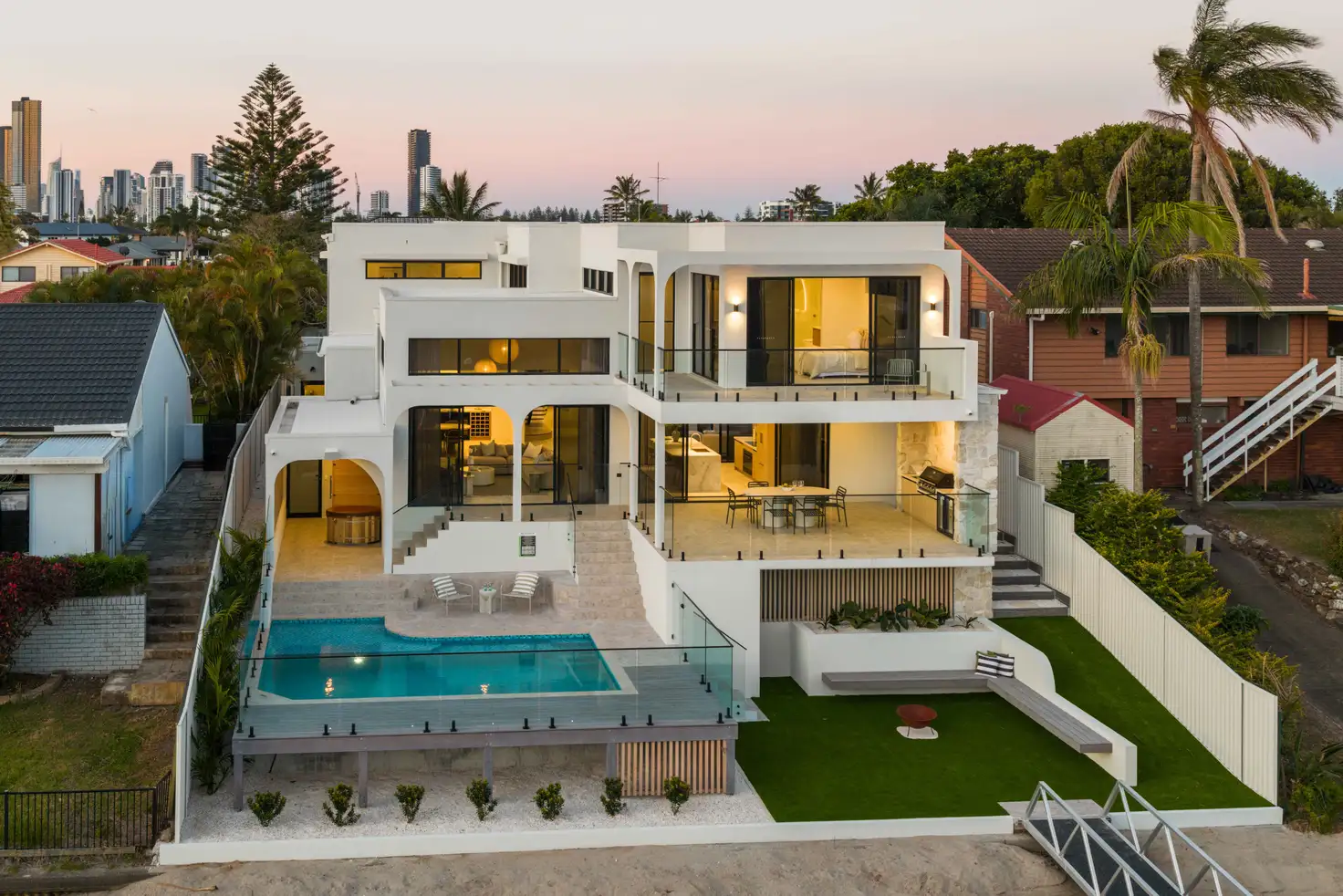


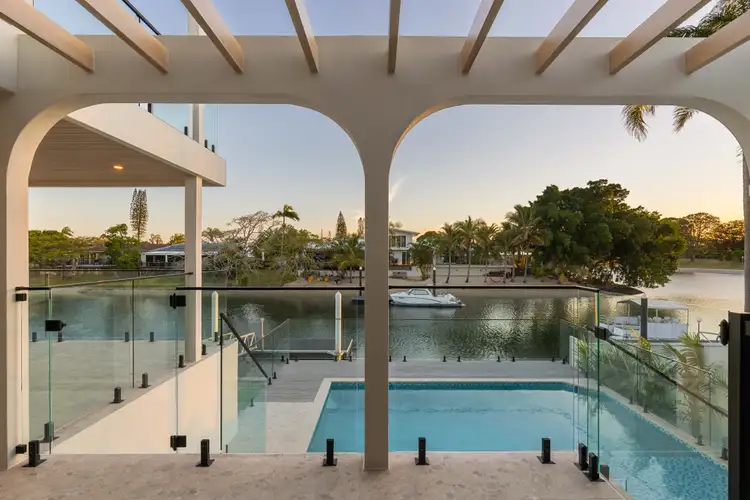

 View more
View more View more
View more View more
View more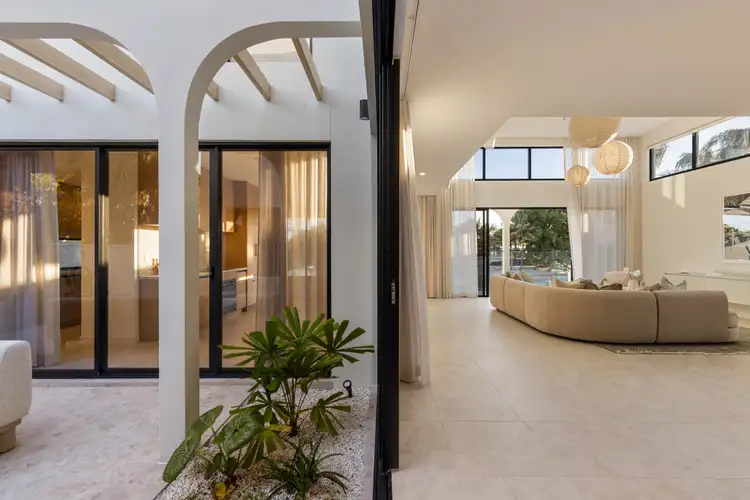 View more
View more
