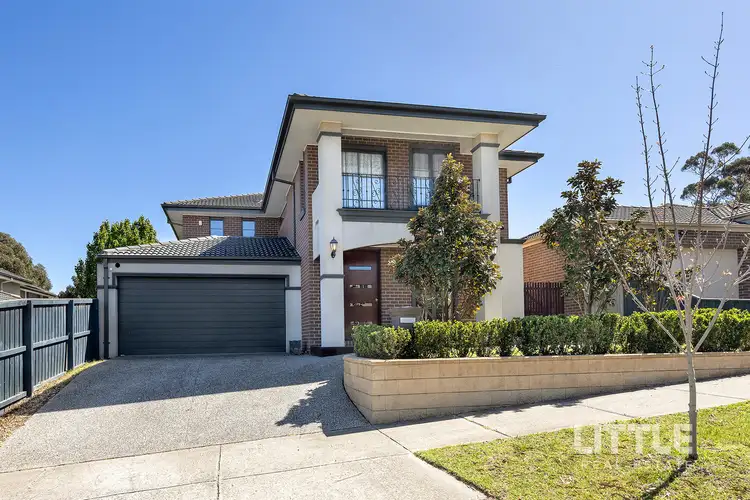A breathtaking expression of family luxury, this stunning 4 bedroom, 4.5 bathroom trophy home matches multiple living zones with a tranquil setting in the most prestigious pocket of Palisades Estate.
Designed with passion, purpose and precision over 43 squares, a porcelain-tiled hallway branches off to the fireside comfort of formal living, a full-sized home office, designated zones for open-plan living and dining, and a fully wired media room or fifth bedroom, if required.
A stone-finished kitchen showcases a waterfall-edged island bench and high-end appliances including a dishwasher and a 5-burner gas cooktop. This sleek workspace is further enriched by a handy butler's pantry, ideal for entertaining.
Step outside and instantly relax on a sheltered alfresco deck attracting northern sun, framed by an easy-care lawn and a private leafy perimeter. Staged on the first floor alongside a wide-reaching retreat, a quartet of sizeable bedrooms are all graced with roomy walk-in robes and luxe ensuites. The skylit master suite spreads out in style boasting an elevated terrace, concealed walk-in robes, and a twin-vanity ensuite with a spa bath, separate shower, and floor-to-ceiling tiles.
The lavish list of special features includes a large laundry, substantial storeroom, a ground-floor powder room, ducted heating and cooling, double glazing throughout, full wiring for surround-sound audio, advanced security measures, and a remote-controlled 2-car garage.
• Approx. 43 squares of luxury living space
• 4 large and sunlit bedrooms, all with walk-in robes and private ensuites, one with a balcony
• Palatial main bedroom with a commanding terrace and a spa bath ensuite
• Far-reaching open-plan living and dining
• Stone-topped kitchen with quality appliances and a butler's pantry
• Formal lounge with a gas log fireplace
• Vast upstairs retreat
• Home office
• Media room or optional fifth bedroom
• Large laundry
• Handy storeroom
• Ground-floor powder room
• Sheltered north-facing alfresco deck
• Ducted heating and cooling throughout
• Double glazing throughout
• Fully wired for surround-sound audio plus six television points
• Secure alarm with 5 cameras
• Walk-in linen cupboard
• Insulated internal walls
• Plantation shutters and textured curtains
• Designer lighting
• Smooth porcelain floor tiling
• Low-maintenance garden
• Remote-controlled double garage featuring internal/external entry plus driveway parking
The prized location speaks for itself! Surrounded by grand statement homes, enjoy close proximity to vast nature reserves, a number of quality schools, Westfield Plenty Valley shopping, and South Morang trains to the city. This one is something special!
For more information, please contact Alex Melnychuk today.
3 x LITTLE THINGS WE LOVE
1. Westfield Plenty Valley
Short drive for your weekly shop
2. Granite Hills Reserve
Natural wonderland with picturesque trails
3. The Lakes South Morang College
Zoned to this sought-after choice
Disclaimer:
Little Real Estate has not independently checked any of the information we merely pass on. We make no comment on and give no warranty as to the accuracy of the information contained in this document which does not constitute all or any part of any offer or contract by the recipient. Prospective purchasers must rely on their own enquiries and should satisfy themselves as to the truth or accuracy of all information given by their own inspections, searches, inquiries, advice or as is otherwise necessary. No duty of care is assumed by Little Real Estate toward the recipient with regard to the use of this information and all information given is given without responsibility.








 View more
View more View more
View more View more
View more View more
View more
