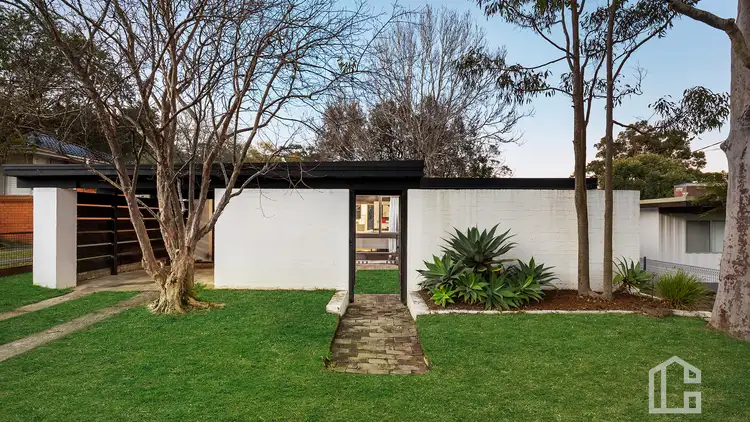LOCATION: Situated within a short, convenient drive to multiple schools, Springwood Country Club and Springwood Village – all within a 2.5km radius (approximately). Gently sloping allotment of approximately 771sqm.
STYLE: Iconic, single level Pettit + Sevitt mid-century modern home that has been sympathetically renovated, introducing modern updates & comforts whilst retaining its charm and character. The architecture of these mid-century “Lowline” homes were unique for their time (late 1960's - 1970's), popularising open plan living & conforming to the land using their modular components to nestle into the block, blending seamlessly into the bush landscape.
LAYOUT: Designed for the Australian lifestyle connecting the indoors with the outdoors, providing loads of natural lighting, heating and cooling through out the year. Minimalist open plan living & dining room, three bedrooms (primary with built- in robe) bathroom, kitchen and European style laundry.
FEATURES: North facing, galley style, open plan kitchen with integrated dishwasher, microwave, fridge & freezer. Timber flooring, split system air conditioning, ceiling fans, exposed Oregon beams, underfloor ventilation system, timber panelled feature walls, floor to ceiling windows, elegant modern bathroom & separate toilet. Internal sun-drenched courtyard, studio/office/creative space off the large entertainers deck, low maintenance garden with mixtures of Australian natives, roses, citrus & fruit trees, side entrance pathway garden & crushed stone, adjoining carport & garage + workshop/storage room, chicken coop, fenced rear yard perfect for family gatherings & pets.
Disclaimer:
All information contained herein is gathered from sources we believe to be reliable. However, we cannot guarantee its accuracy and interested persons should rely on their own inquiries. Distances checked via Google Maps.








 View more
View more View more
View more View more
View more View more
View more
