Price Undisclosed
4 Bed • 2 Bath • 1 Car
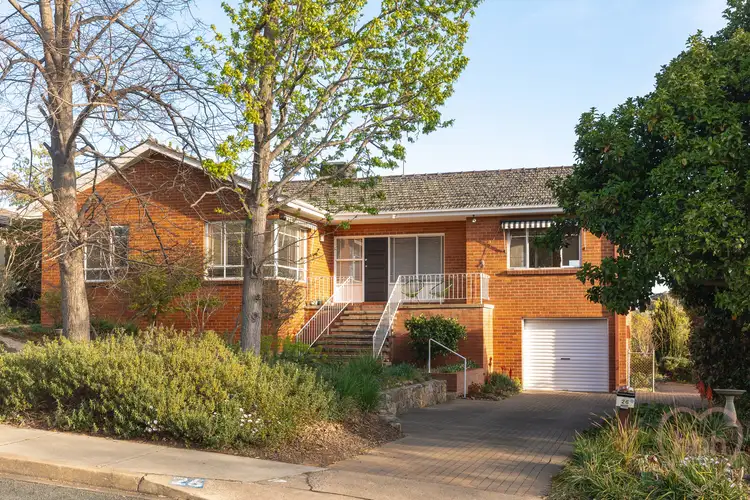
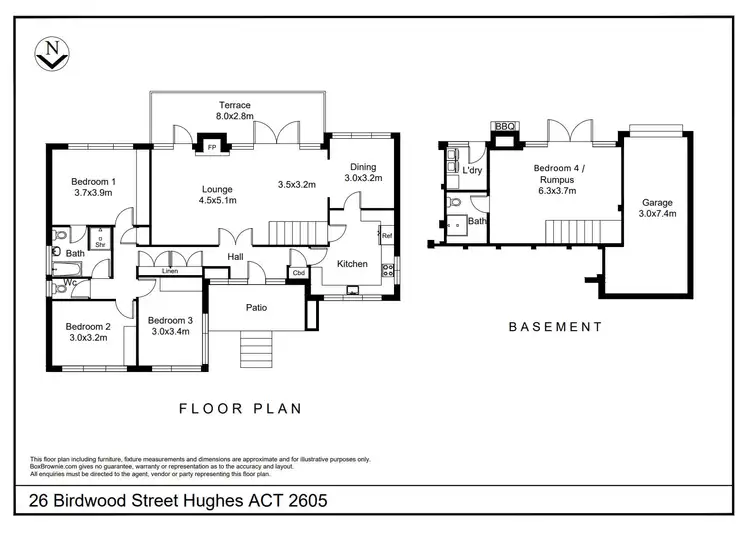
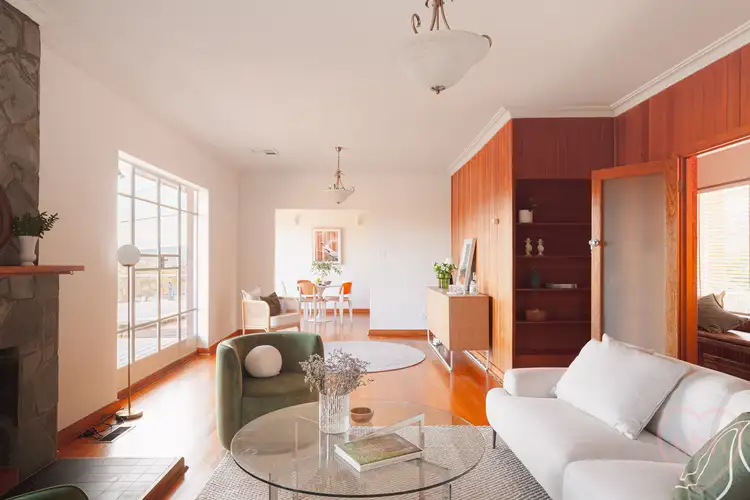
+30
Sold
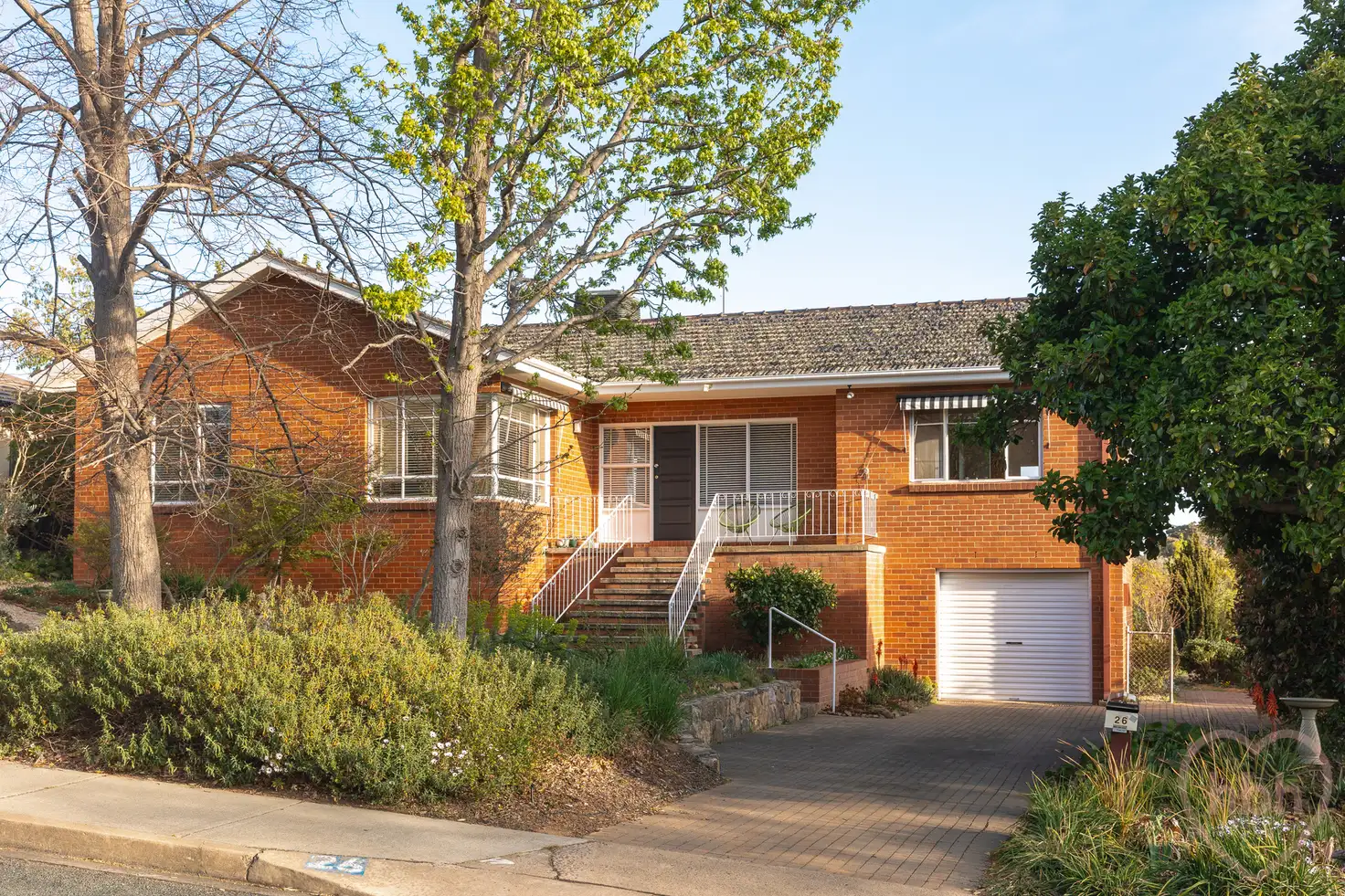


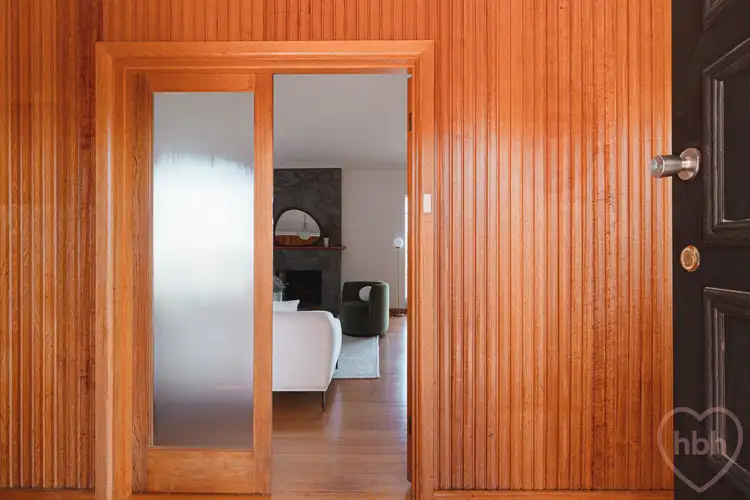
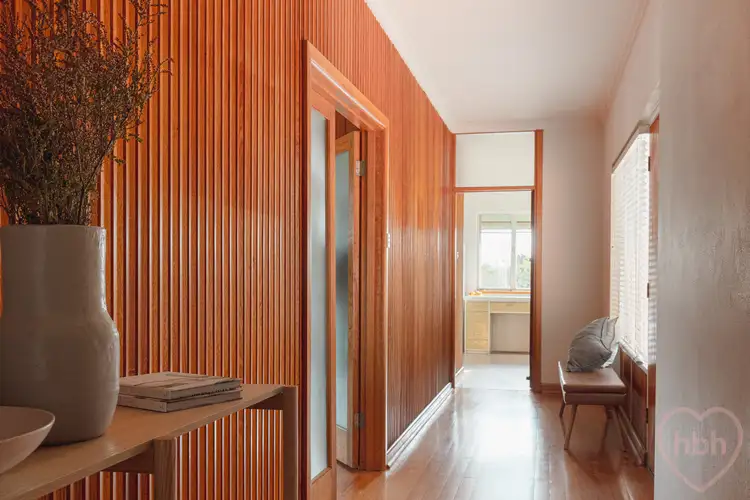
+28
Sold
26 Birdwood Street, Hughes ACT 2605
Copy address
Price Undisclosed
- 4Bed
- 2Bath
- 1 Car
House Sold on Sat 19 Oct, 2024
What's around Birdwood Street
House description
“golden.age”
Property video
Can't inspect the property in person? See what's inside in the video tour.
Interactive media & resources
What's around Birdwood Street
 View more
View more View more
View more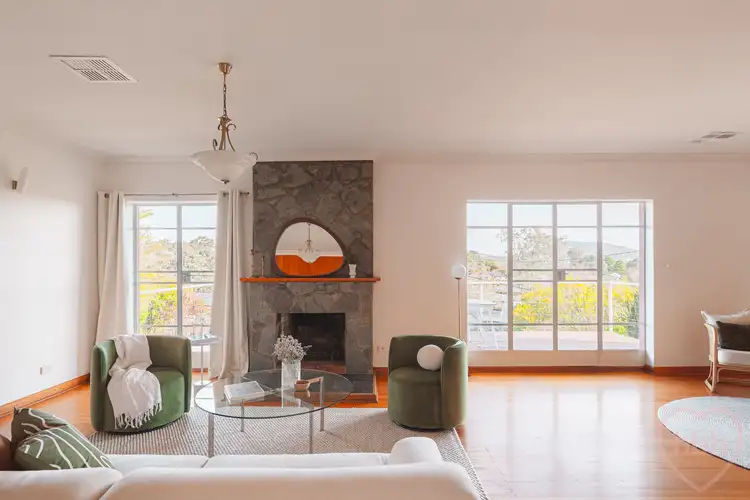 View more
View more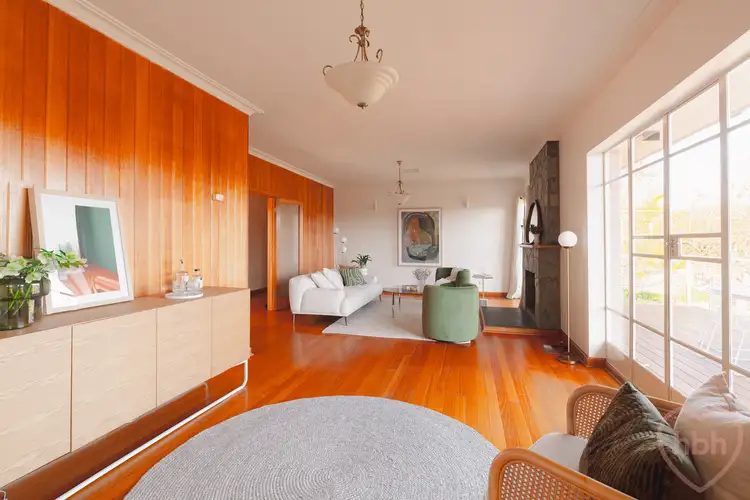 View more
View moreContact the real estate agent
Nearby schools in and around Hughes, ACT
Top reviews by locals of Hughes, ACT 2605
Discover what it's like to live in Hughes before you inspect or move.
Discussions in Hughes, ACT
Wondering what the latest hot topics are in Hughes, Australian Capital Territory?
Similar Houses for sale in Hughes, ACT 2605
Properties for sale in nearby suburbs
Report Listing

