Set on a landscaped 1,279sqm, this contemporary residence will take your breath away. Rising from the private cul-de-sac, spanning two levels of heart-warming living this home will tick all the boxes. By design you and your family will spread out and appreciate an enviable lifestyle whether entertaining or enjoying quiet family time. The home is infused with natural light and air flow basking in its near perfect north-east orientation.
Ascending the timber stairs you arrive at the main hub of the home. The living spaces flow seamless out to the alfresco deck at the front and the courtyard overlooking the pool, to the rear. The kitchen is an Epicureans delight with abundant workspace and storage, suite of stainless-steel appliances including a gas cooktop, all complemented with stone bench tops. The family meals area is perfectly integrated into this vibrant space. The multiple living and dining spaces allow you to enjoy and appreciated our glorious Queensland weather year-round.
The private family quarters are located on this level as well and comprises of five bedrooms including the master suite. The master suite is your new oasis with a walk-through wardrobe and luxurious ensuite. To complete this private space there is a study that has access from the bedroom as well as from the timber deck. The additional four bedrooms all feature built-in wardrobes and are service by the contemporary family bathroom.
Descending the internal staircase what would ideally be a guest suite, teenagers retreat, or even Nan & Pops place when they come for extended visit. The sixth bedroom is positioned on this level and is complete with a walk-in wardrobe and ensuite. There is a living area, laundry, kitchenette and a bar to complete the level.
Features include: -
* Contemporary, functional floor plan for the growing family to enjoy for many years
* Neutral tones, clean lines and quality fixtures and fittings
* Abundant storage through-out the home, ceiling fans, ducted air-conditioning
* Secure Internal access from the double garage into the lower level
* Huge storage room accessible from the garage
* 6.12 kW PV Solar System , saltwater pebblecrete pool
* Landscaped, fuss free surrounds
A residence of this calibre is often sought but seldom found. Walk to local parks, with Hilder Road State School and public transport a short stroll away. Positioned with shops, schools, early learning centres, eateries, and medical facilities less than five minutes' drive, 26 Birkridge Place is a rare opportunity to live the extraordinary lifestyle you deserve!
Carmen makes buying real estate simple, easy and stress free, so call Carmen today!
Why we love The Gap …
There are several shopping centres and supermarkets within easy reach along with restaurants, parkland, professional services, sporting facilities (including The Gap Health and Racquet Club, Taylor Range Club and The Gap Golf Course), childcare centres, and private and public primary and secondary schools.
As well as the excellent local amenities on Waterworks Road, the neighbouring suburb of Ashgrove features the Ashgrove Avenue & Ashgrove Central shopping centre. A little further towards the city you will find Rosalie's brilliant restaurants, cafes and gourmet food outlets, and fashionable Paddington with its up-market boutiques, variety shopping, restaurants, antique stores and entertainment venues.
The Gap State School, Payne Road Primary School, Hilder Road School and St Peter Chanel Catholic Primary Schools are all located in The Gap. The highly regarded Ashgrove Marist Boys College, Mater Dei Primary School, Stuartholme and Mount St Michaels Girls Schools are only minute away.
The Gap is within very easy reach of Brisbane Forest Park with its natural bush land, walking trails wildlife, recreational Reservoir and magnificent mountain top views. You are even able to enjoy the country village atmosphere and weekend markets of the Samford Valley.
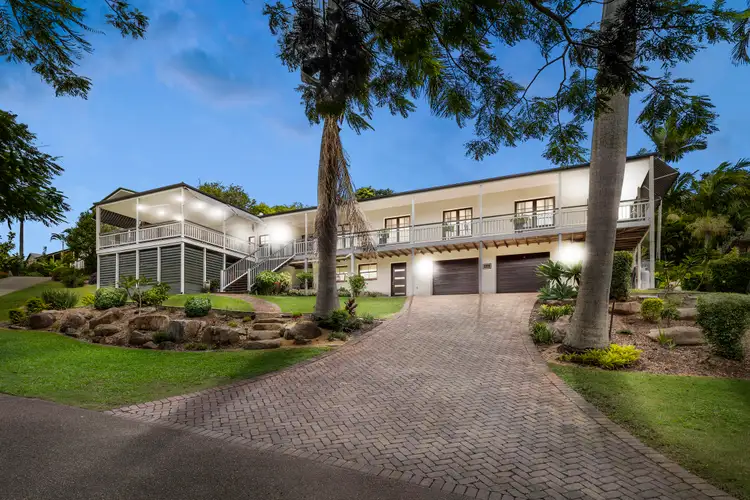
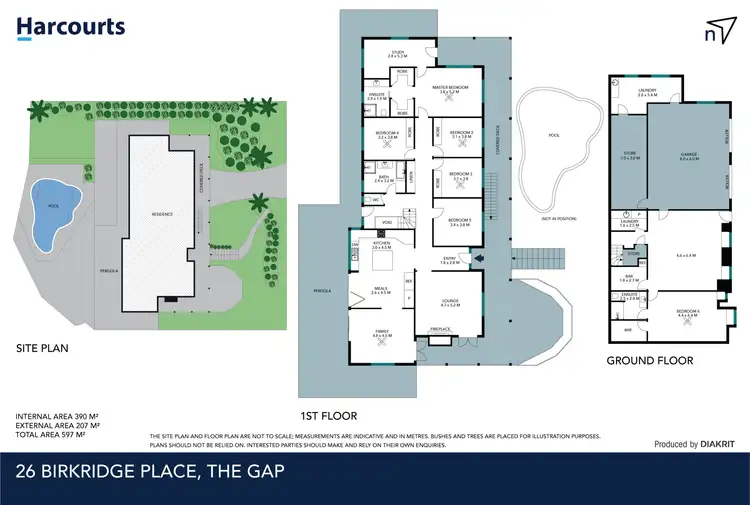
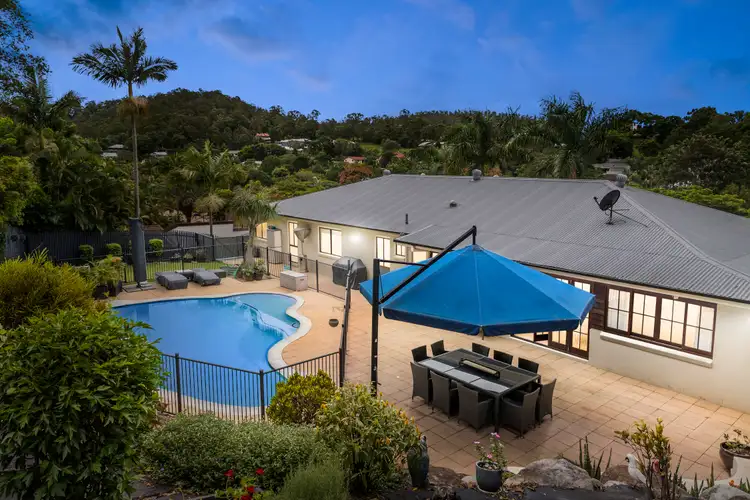
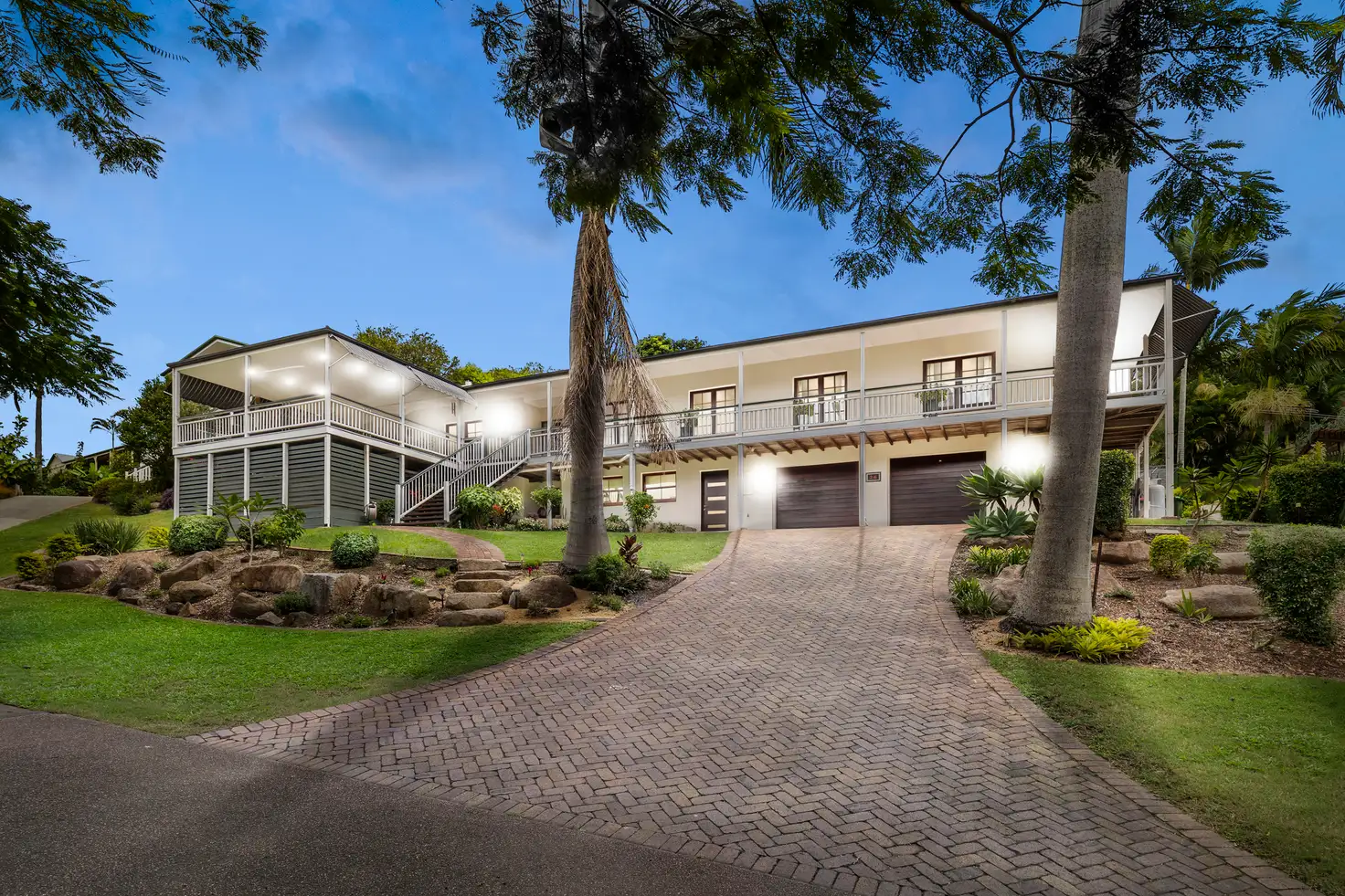


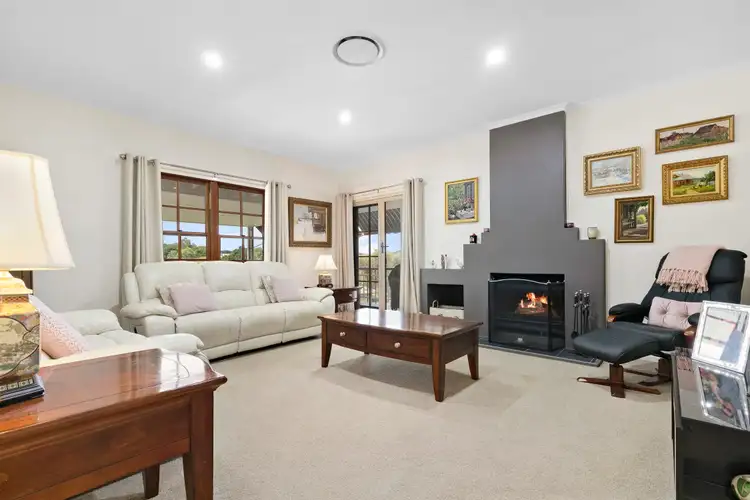
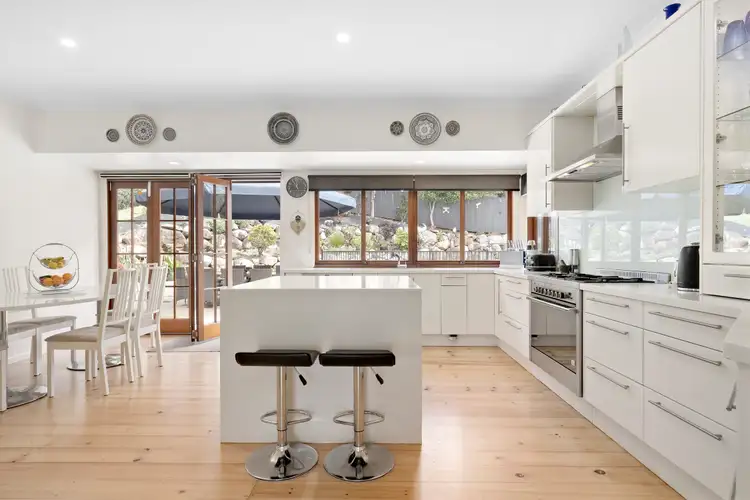
 View more
View more View more
View more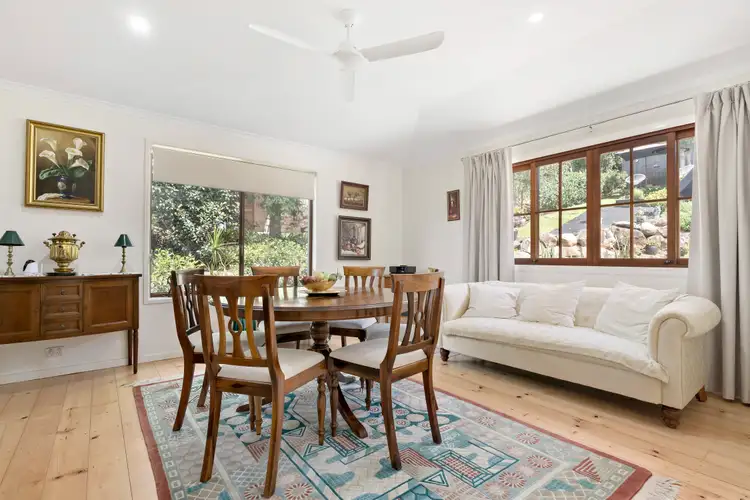 View more
View more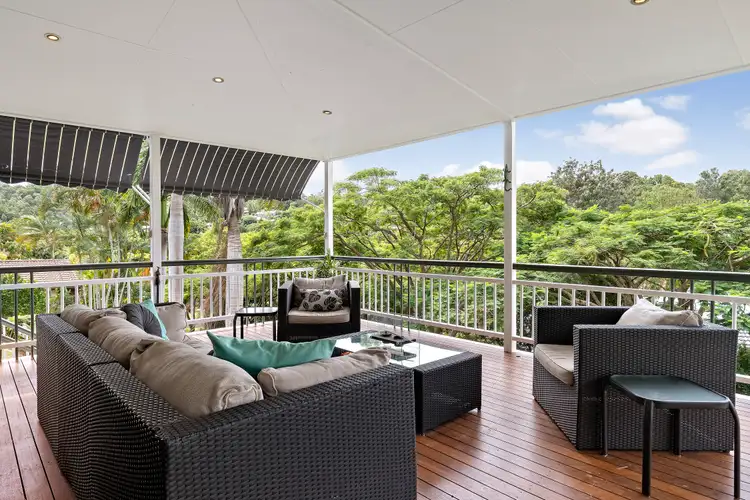 View more
View more
