Price Undisclosed
4 Bed • 2 Bath • 2 Car
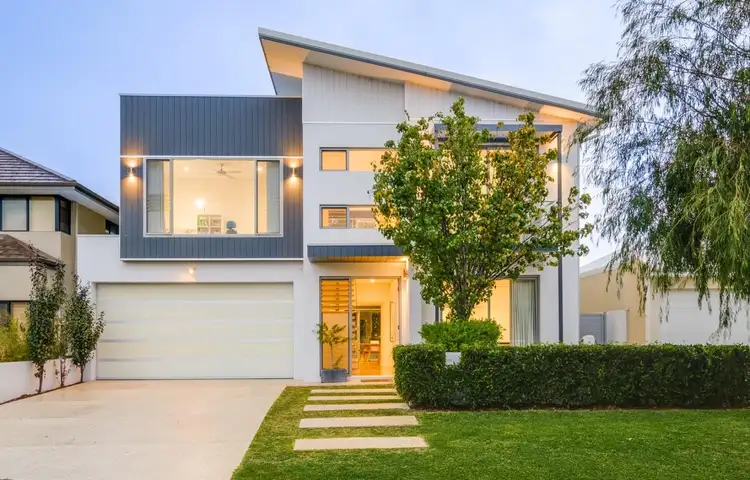
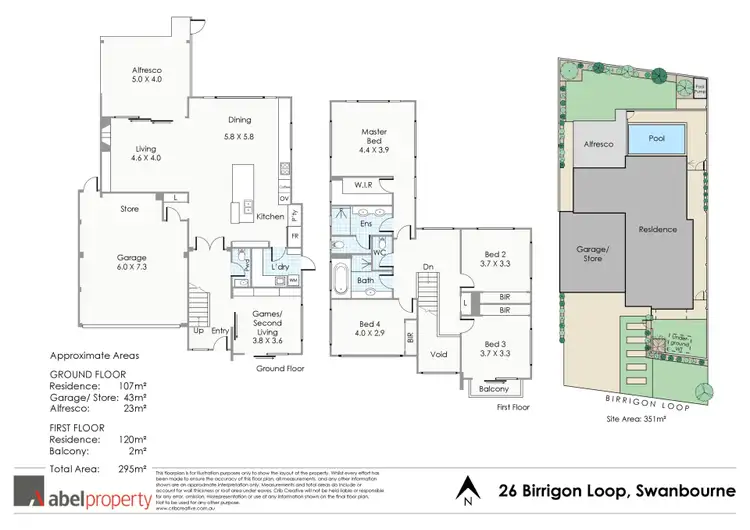
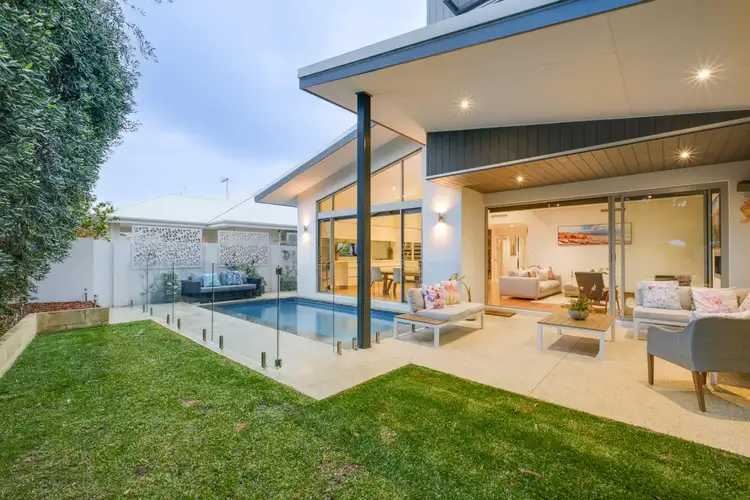
+18
Sold
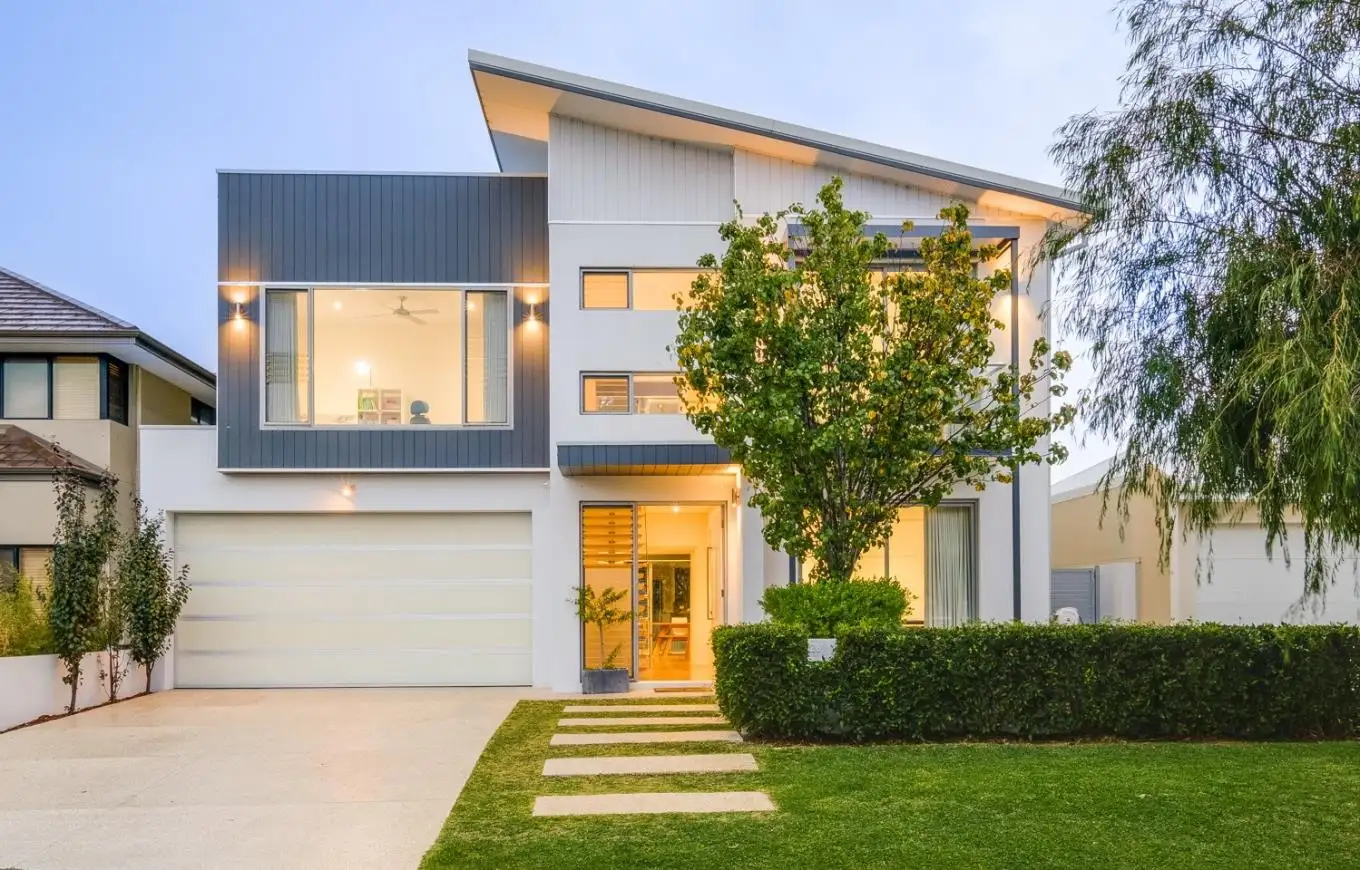


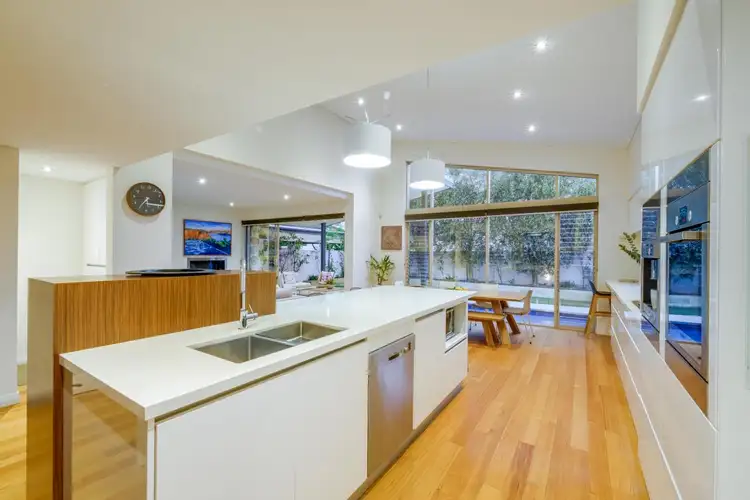
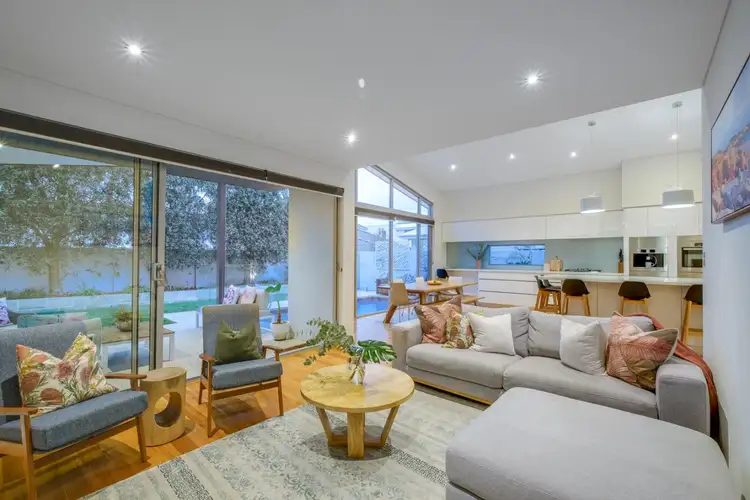
+16
Sold
26 Birrigon Loop, Swanbourne WA 6010
Copy address
Price Undisclosed
- 4Bed
- 2Bath
- 2 Car
House Sold on Tue 3 May, 2022
What's around Birrigon Loop
House description
“Contemporary Living at its finest - Architect Designed”
Property features
Interactive media & resources
What's around Birrigon Loop
 View more
View more View more
View more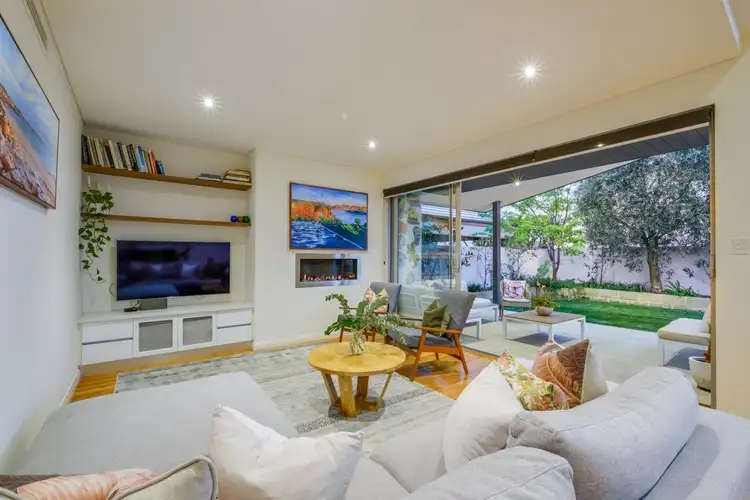 View more
View more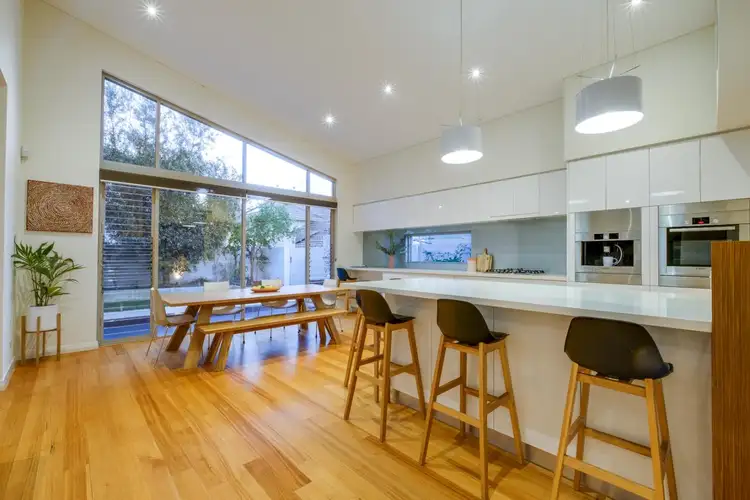 View more
View moreContact the real estate agent
Nearby schools in and around Swanbourne, WA
Top reviews by locals of Swanbourne, WA 6010
Discover what it's like to live in Swanbourne before you inspect or move.
Discussions in Swanbourne, WA
Wondering what the latest hot topics are in Swanbourne, Western Australia?
Similar Houses for sale in Swanbourne, WA 6010
Properties for sale in nearby suburbs
Report Listing

