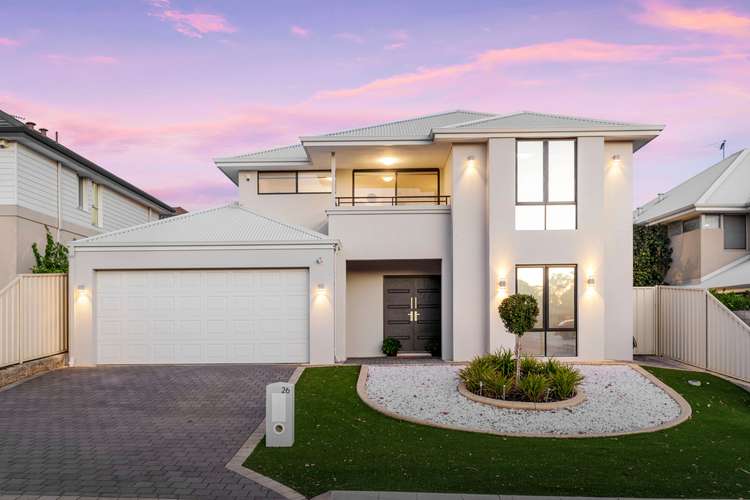Price Undisclosed
4 Bed • 3 Bath • 3 Car • 336m²
New



Sold





Sold
26 Blackbird Avenue, Gwelup WA 6018
Price Undisclosed
- 4Bed
- 3Bath
- 3 Car
- 336m²
House Sold on Mon 12 Feb, 2024
What's around Blackbird Avenue

House description
“Effortlessly Inviting!”
Quality low-maintenance modern living comes to the fore here, with this stylishly-impressive 4 bedroom 3 bathroom two-storey residence nestled at the entrance to the sought-after "Gwelup Park Private Estate" pocket of the suburb and offering contemporary ease for all involved.
Downstairs, a spacious front master suite is carpeted for comfort like the rest of the bedrooms and boasts a fitted "his and hers" walk-through wardrobe, leading into a sublime fully-tiled ensuite bathroom with a shower, toilet, vanity and heat lamps. The carpeted theatre room enjoys dual entry points, with internal roller blinds adding privacy to both walkways.
Also on the ground floor are a powder room and separate laundry (with a linen press, under-bench storage and access out to the side drying courtyard), as well as an airy open-plan family, dining and kitchen area, which is where most of your casual time will be spent. There, a gas connection for heating and feature down lights meet sparkling stone bench tops and splashbacks, double sinks, a corner walk-in pantry, a stainless-steel range hood, a five-burner stainless-steel gas cooktop/oven, a dishwasher and seamless outdoor access to a paved and covered alfresco-entertaining courtyard at the rear - ceiling fan, power points and all.
Upstairs, a third open living/retreat area is the ideal space for the kids to hangout and relax, extending out to a lovely covered front balcony that captures magical evening sunsets and pleasant leafiness - all in the one snapshot. The second and third bedrooms (both with full-height mirrored built-in robes) are huge, as is the fourth or "guest" bedroom suite, where a fitted "his and hers" walk-through robe leads into a fully-tiled ensuite/third bathroom with a shower, toilet, vanity and heat lamps of its own.
Servicing the rest of the upper level are a separate toilet and a light, bright and fully-tiled main family bathroom with a spa bath, a shower, vanity and heat lamps. Back at ground level, the remote-controlled double lock-up garage features a side storage recess, as well as drive-through access to the back of the property for a third car - or trailer - to park securely.
The young ones can stroll to Lake Gwelup Primary School from here, with Primewest Gwelup Shopping Centre, bus stops, a sprawling nature reserve bordering Lakes Gwelup and Karrinyup and even the prestigious Lake Karrinyup Country Club and golf course all only walking distance away. The new-look Karrinyup Shopping Centre redevelopment, other top schools, public transport, glorious swimming beaches and the convenience of the freeway are also within a very close proximity. What a wonderful place to call home!
Other features include, but are not limited to;
• Double-door entrance
• Gleaming Bamboo floorboards
• Under-stair storage
• Stylish pendant light fittings to the staircase void
• Daikin ducted and zoned reverse-cycle air-conditioning system
• Security-alarm system
• Double roller blinds
• Gas hot-water system
• Colorbond fencing
• Easy-care reticulated front and rear gardens
• Side-access gate
• Low-maintenance 336sqm (approx.) block
Disclaimer:
This information is provided for general information and marketing purposes only and is based on information provided by the Seller and may be subject to change. No warranty or representation is made as to its accuracy and interested parties should place no reliance on it and should make their own independent enquiries. Property is being sold as is. The seller reserves the right to accept an offer at anytime without giving notice.
Land details
What's around Blackbird Avenue

 View more
View more View more
View more View more
View more View more
View moreContact the real estate agent

Russell Dohmen
Ray White - Keevers Group North Beach
Send an enquiry

Agency profile
Nearby schools in and around Gwelup, WA
Top reviews by locals of Gwelup, WA 6018
Discover what it's like to live in Gwelup before you inspect or move.
Discussions in Gwelup, WA
Wondering what the latest hot topics are in Gwelup, Western Australia?
Similar Houses for sale in Gwelup, WA 6018
Properties for sale in nearby suburbs

- 4
- 3
- 3
- 336m²
