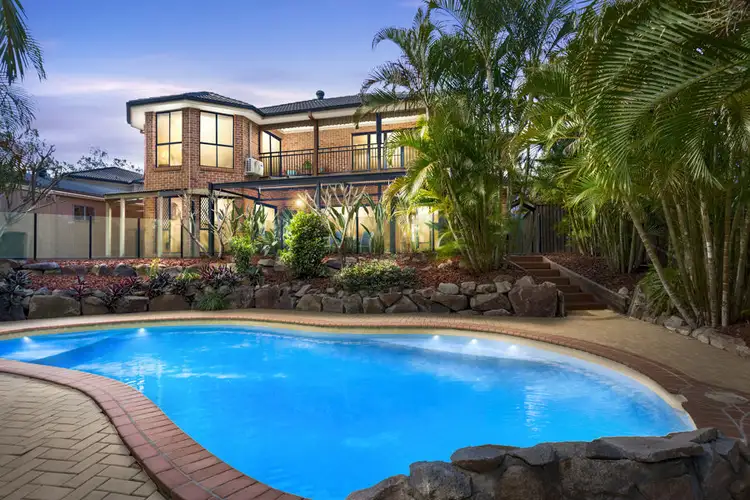At the end of a peaceful cul-de-sac in the prestigious Sandringham Estate, sits a spacious executive family home on a larger than average 915m2 allotment. Spread out over two levels consisting of both indoor and outdoor living, the property provides an abundance of space and versatility.
With soaring 2.7m ceilings and clean-cut lines, the light filled entrance foyer sets the tone for the rest of the home. An open plan living and dining area with expansive sliding glass doors and windows seamlessly blends indoor with out. The spacious modern kitchen features beautiful granite benchtops, 2 pac cabinetry, Smeg wall hung oven and cooktop, near new stainless-steel Miele dishwasher, filtered water tap and double fridge space. An additional family room sits adjacent to the kitchen and provides access to the large covered alfresco entertaining area, overlooking the professionally landscaped tropical garden and in-ground salt water pool.
Two of the five bedrooms can be found on the ground floor, one of which is ideal for a guest bedroom with built-in robe, ensuite and split-system air-conditioning. An internal laundry and convenient powder room completes the downstairs area.
Upstairs, further living space can be found with a rumpus area opening onto a rear covered balcony. Bedrooms two and three each feature built-in robes, built-in desks and ceiling fans, with bedroom two having access to the front balcony. They are serviced by a luxurious main bathroom with dual vanity, shower, large Stylus corner spa bath and separate powder room. The well-appointed master suite has been completed with a fitted walk-in robe, ensuite with additional filtered water tap and separate powder room, ceiling fan, spilt-system air-conditioner and access to the rear balcony.
The home has been afforded many luxuries including zoned ducted air throughout, split-system air-conditioning units, vacumaid, 5kw solar panels and water irrigation system. Along with the two-car remote lock up garage, an additional carport can accommodate two further cars or house a caravan or boat.
Situated a short distance away from parks, the lake, Mt Ommaney Shopping Centre, public transport and popular schools including Good News Lutheran, this is an opportunity not to be missed.
Summary of Features:
5 bedrooms, master with ensuite and fitted walk-in robe and a further ensuited bedroom ideal for guests
Open plan living and dining opening out to the covered alfresco entertaining area
Spacious kitchen with black granite benchtops, Smeg oven and cooktop, near new stainless-steel Miele dishwasher, corner pantry, 2 pac cabinetry, filtered water system and double fridge space
Main bathroom with dual vanity, separate shower, large Stylus corner spa bath and separate power room
Zoned ducted air-conditioning throughout
Downstairs powder room
Volta vacumaid system
5kw solar panels
5000l water tank
Abundance of storage with two linen closets, under stair storage, garden shed, and large storage shed which could be utilsied as an outdoor gym
Salt water in-ground pool with rock water new pump and 1-year old chlorinator
Professional tropical landscaping with water irrigation system
915m2 allotment in premium cul-de-sac location








 View more
View more View more
View more View more
View more View more
View more
