Price Undisclosed
5 Bed • 3 Bath • 2 Car • 640m²
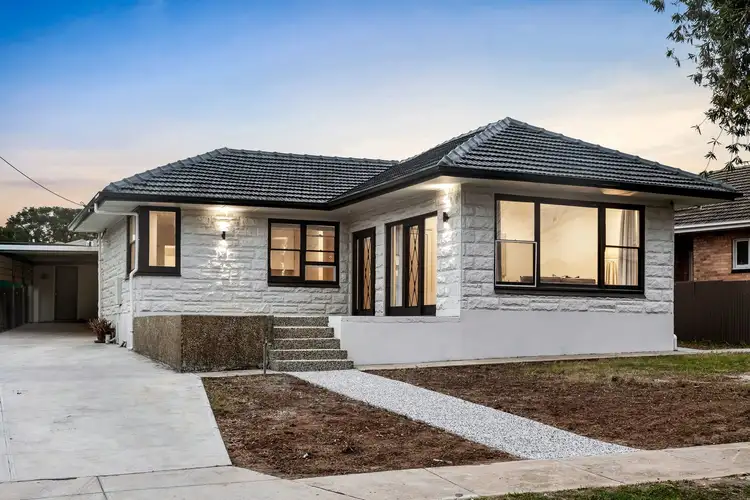
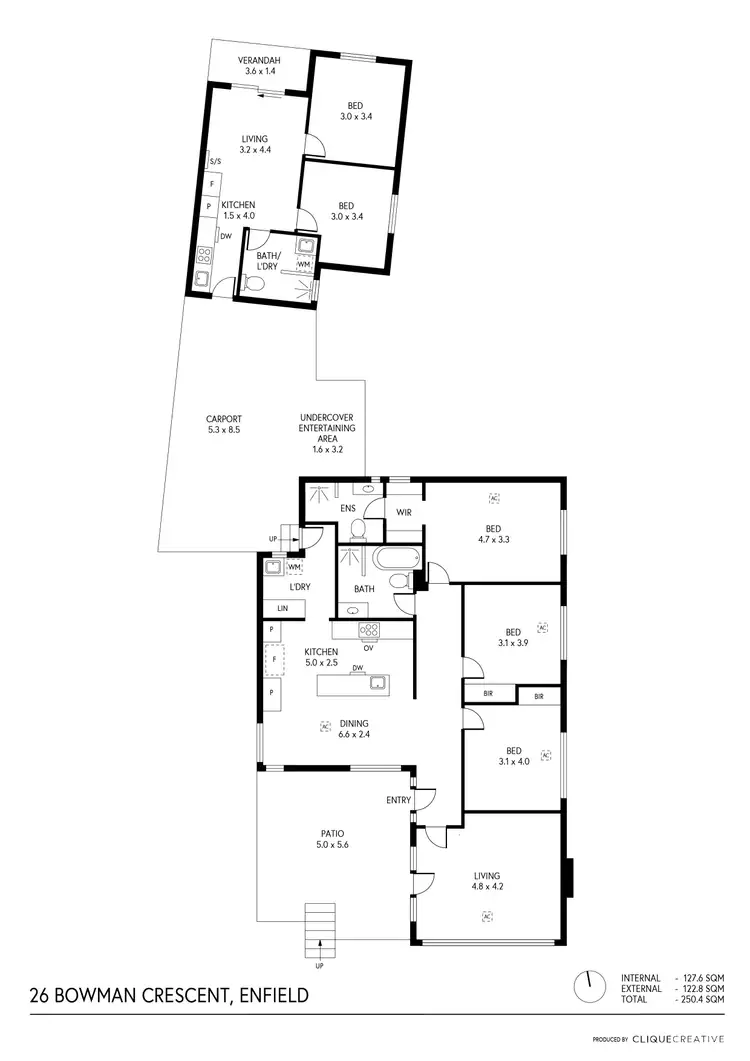
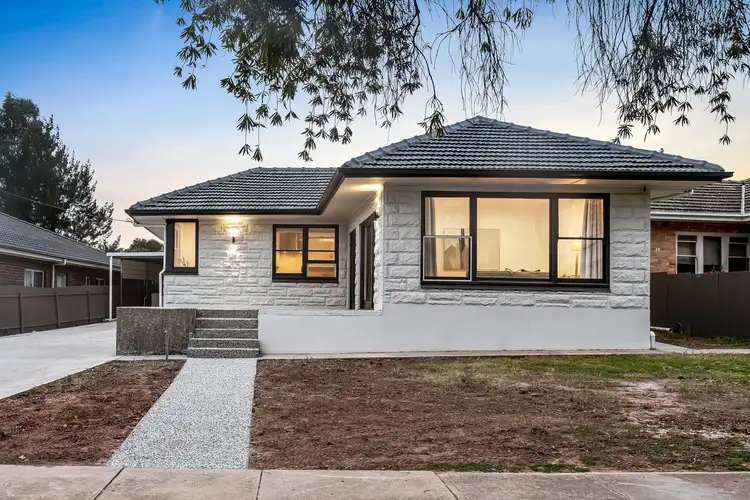
+22
Sold
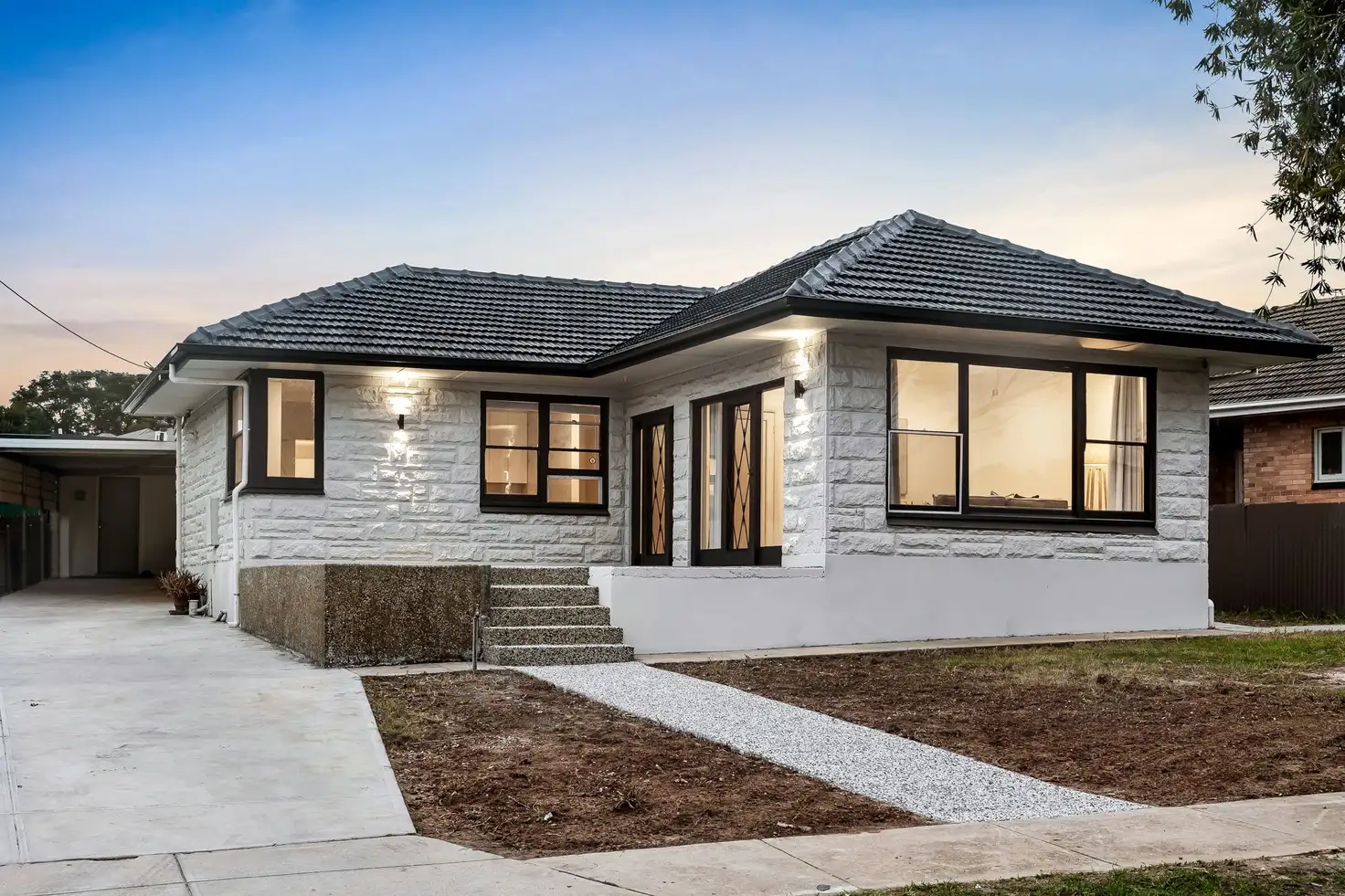


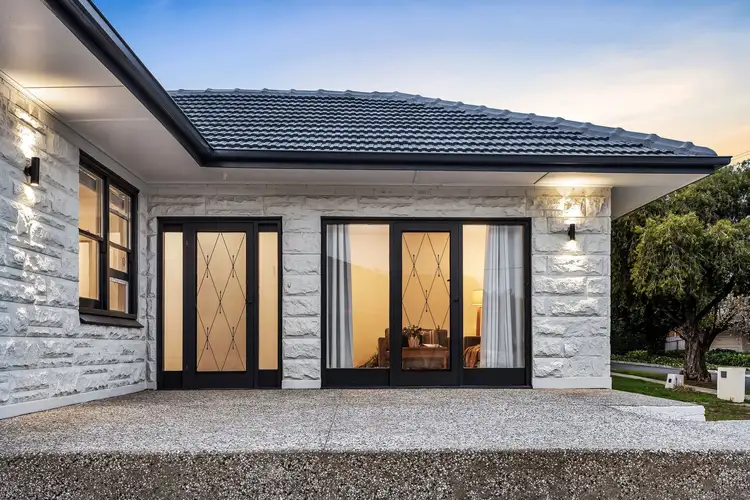
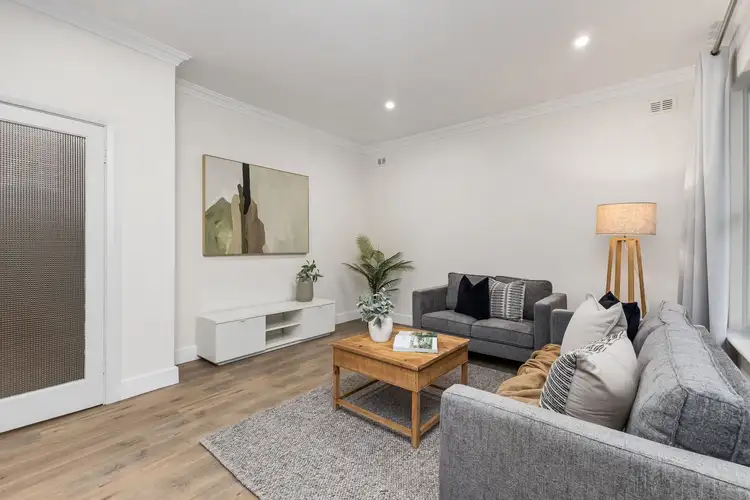
+20
Sold
26 Bowman Crescent, Enfield SA 5085
Copy address
Price Undisclosed
- 5Bed
- 3Bath
- 2 Car
- 640m²
House Sold on Sat 12 Jul, 2025
What's around Bowman Crescent
House description
“Dual Living Opportunity Just 8km from the CBD”
Building details
Area: 250m²
Land details
Area: 640m²
Interactive media & resources
What's around Bowman Crescent
 View more
View more View more
View more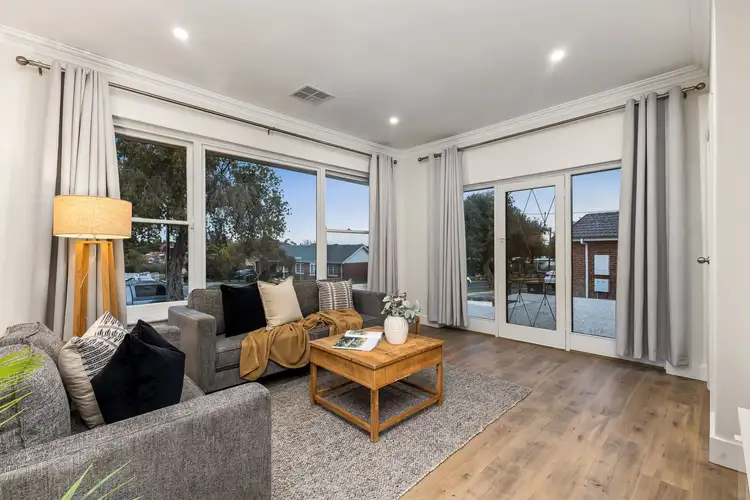 View more
View more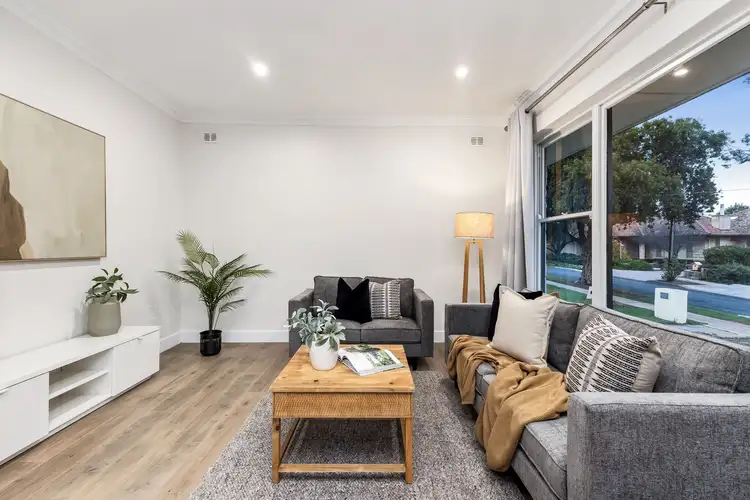 View more
View moreContact the real estate agent

Andrew Baldino
Ray White Paradise
0Not yet rated
Send an enquiry
This property has been sold
But you can still contact the agent26 Bowman Crescent, Enfield SA 5085
Nearby schools in and around Enfield, SA
Top reviews by locals of Enfield, SA 5085
Discover what it's like to live in Enfield before you inspect or move.
Discussions in Enfield, SA
Wondering what the latest hot topics are in Enfield, South Australia?
Similar Houses for sale in Enfield, SA 5085
Properties for sale in nearby suburbs
Report Listing
