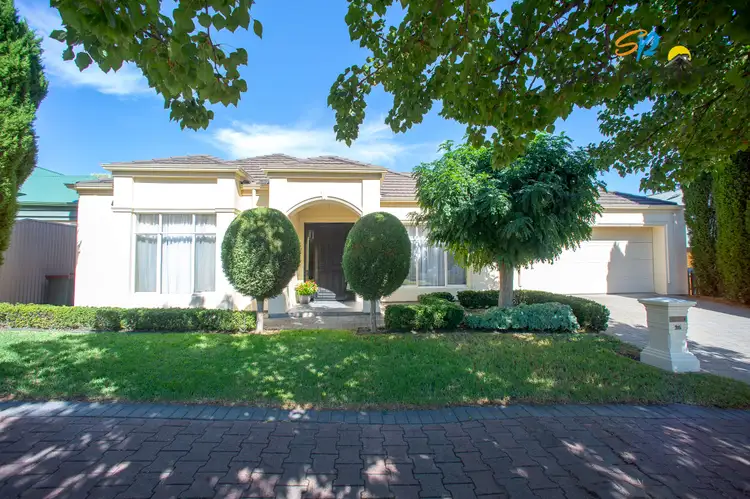$530,000
3 Bed • 2 Bath • 2 Car • 432m²



+20
Sold





+18
Sold
26 Braeburn Drive, Golden Grove SA 5125
Copy address
$530,000
- 3Bed
- 2Bath
- 2 Car
- 432m²
House Sold on Sun 11 Aug, 2019
What's around Braeburn Drive
House description
“You have arrived at your destination!”
Building details
Area: 209m²
Land details
Area: 432m²
Interactive media & resources
What's around Braeburn Drive
 View more
View more View more
View more View more
View more View more
View moreContact the real estate agent

Ryan Smith
Smith Partners Real Estate
0Not yet rated
Send an enquiry
This property has been sold
But you can still contact the agent26 Braeburn Drive, Golden Grove SA 5125
Nearby schools in and around Golden Grove, SA
Top reviews by locals of Golden Grove, SA 5125
Discover what it's like to live in Golden Grove before you inspect or move.
Discussions in Golden Grove, SA
Wondering what the latest hot topics are in Golden Grove, South Australia?
Similar Houses for sale in Golden Grove, SA 5125
Properties for sale in nearby suburbs
Report Listing
