Price Undisclosed
3 Bed • 1 Bath • 1 Car • 700m²
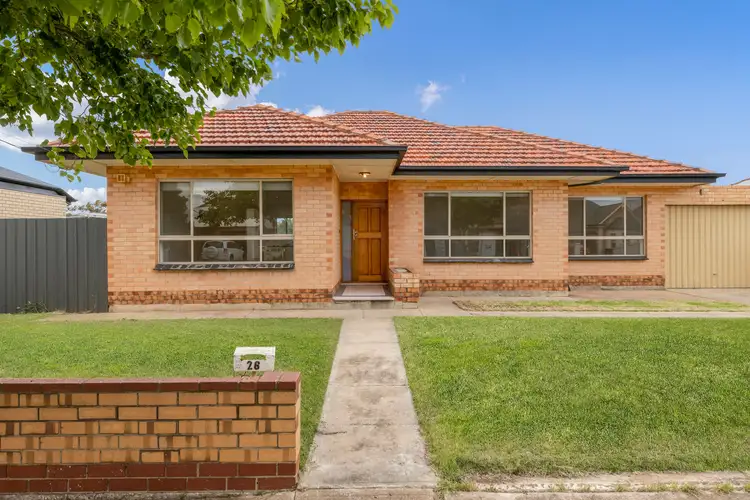
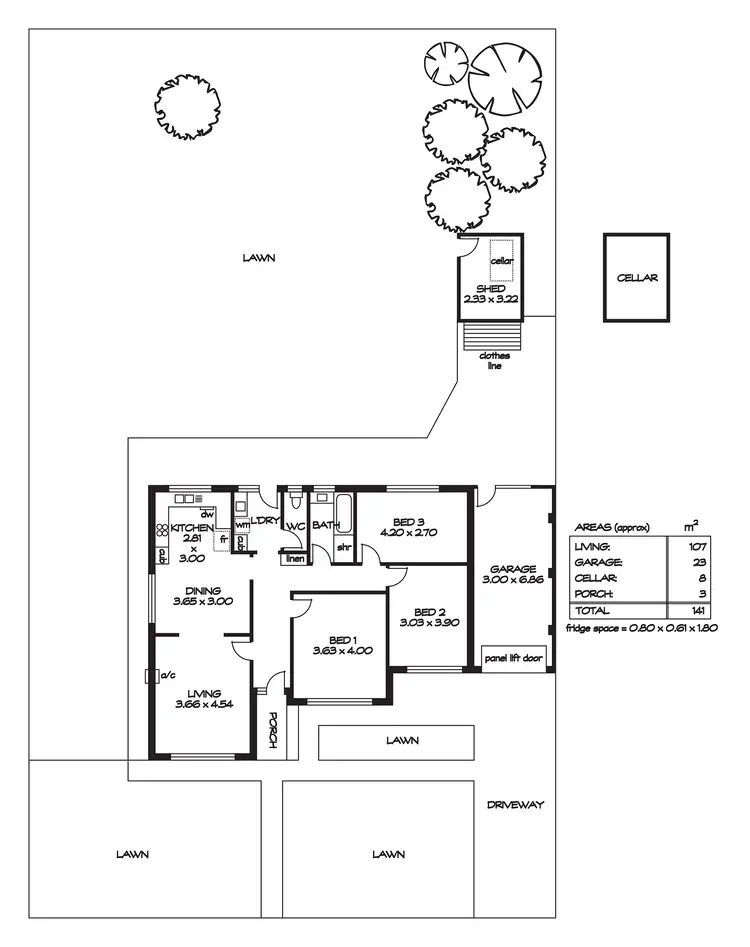
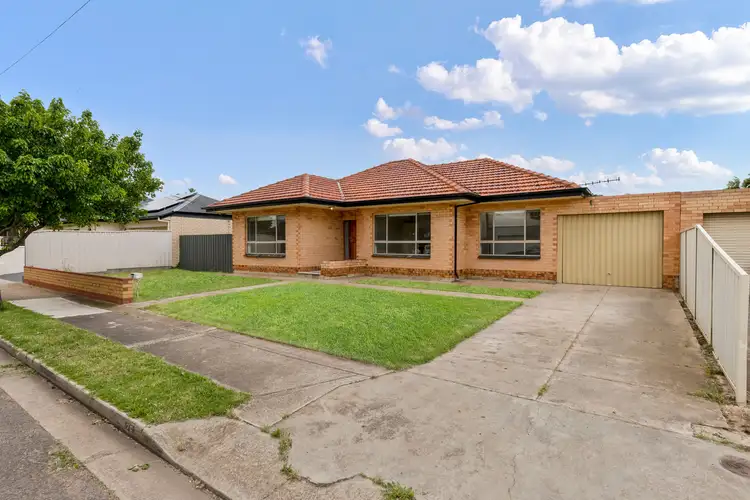
+21
Sold
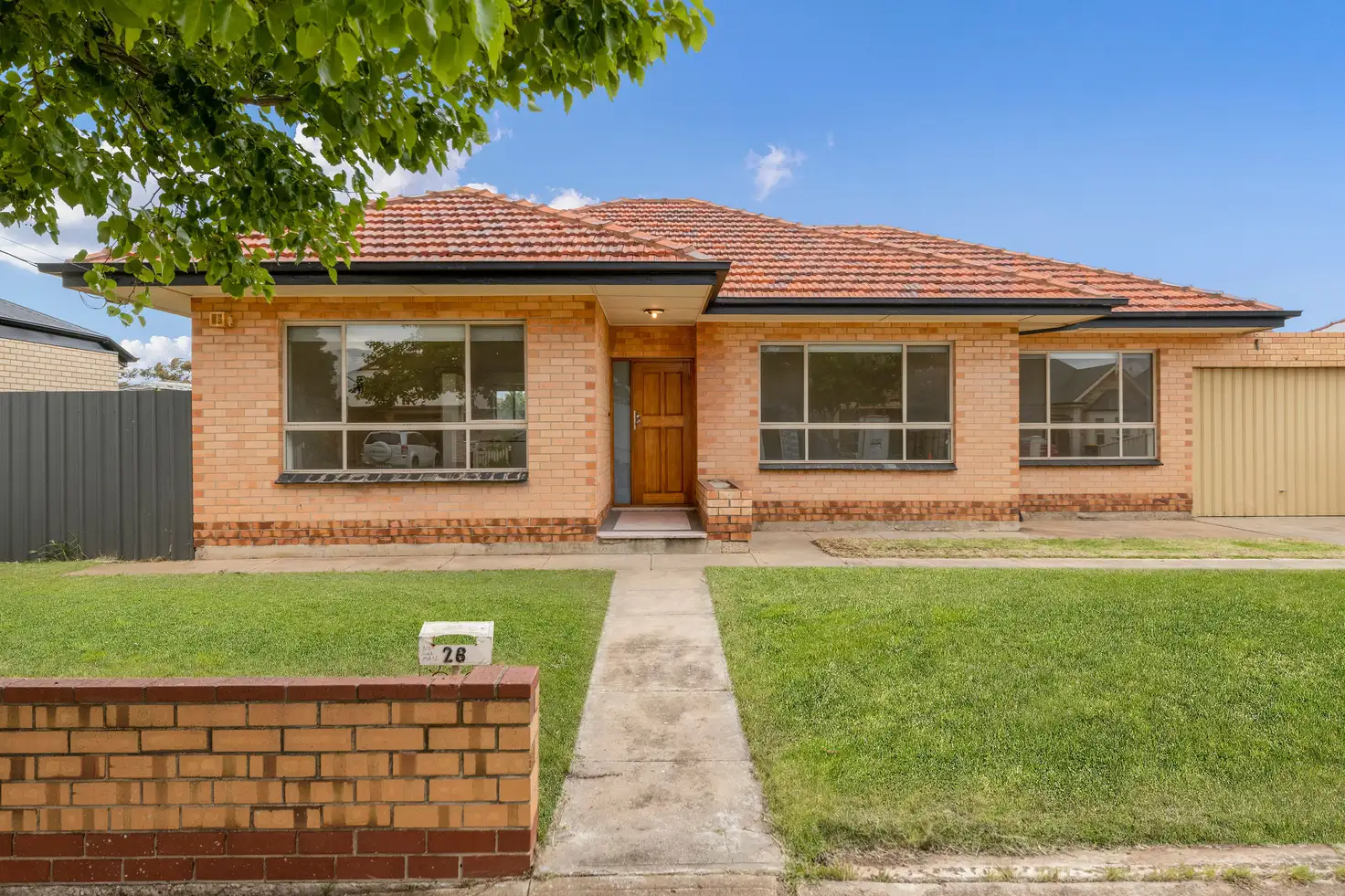


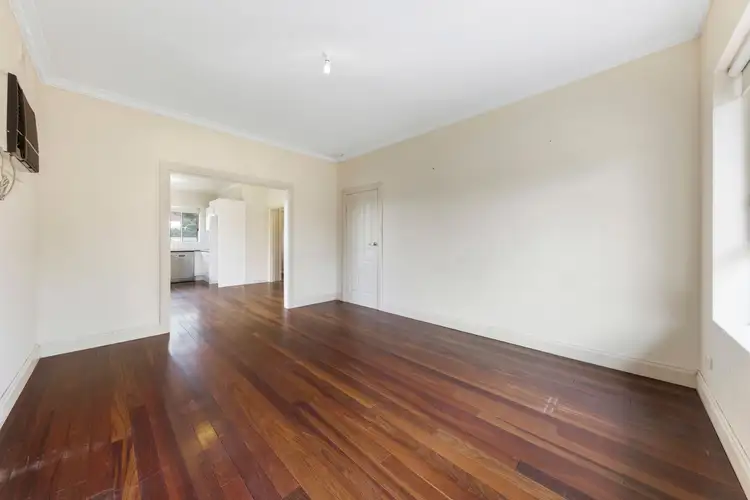
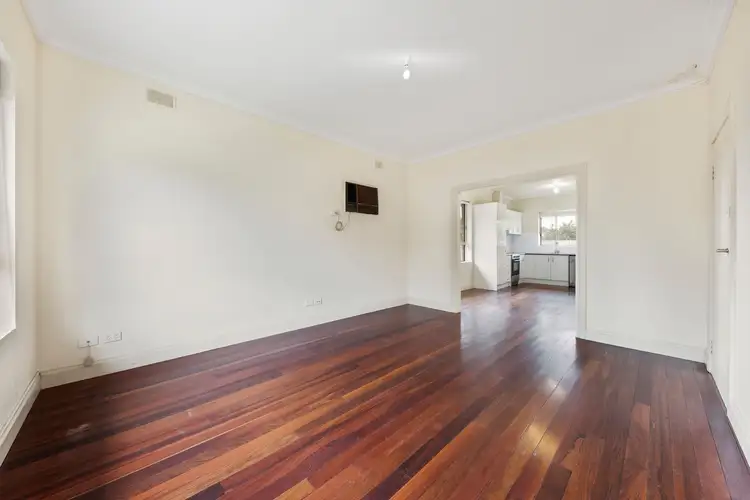
+19
Sold
26 Brice Street, Seaton SA 5023
Copy address
Price Undisclosed
- 3Bed
- 1Bath
- 1 Car
- 700m²
House Sold on Sat 7 Nov, 2020
What's around Brice Street
House description
“Solid Brick Home on Generous 700m² (approx) Allotment”
Property features
Building details
Area: 117m²
Land details
Area: 700m²
Interactive media & resources
What's around Brice Street
 View more
View more View more
View more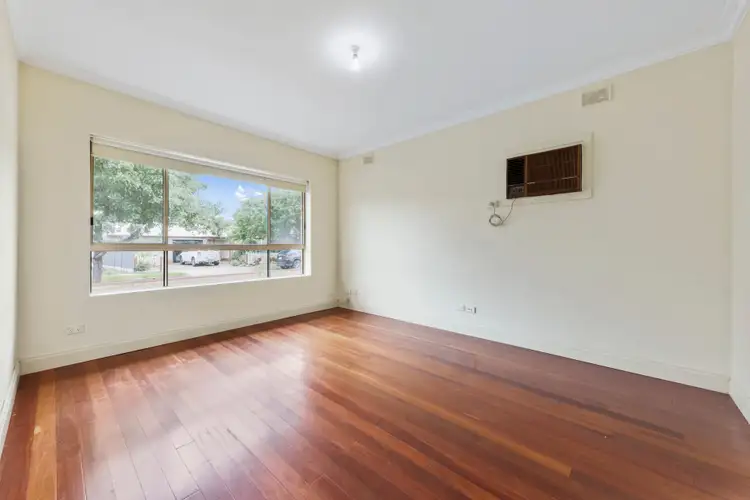 View more
View more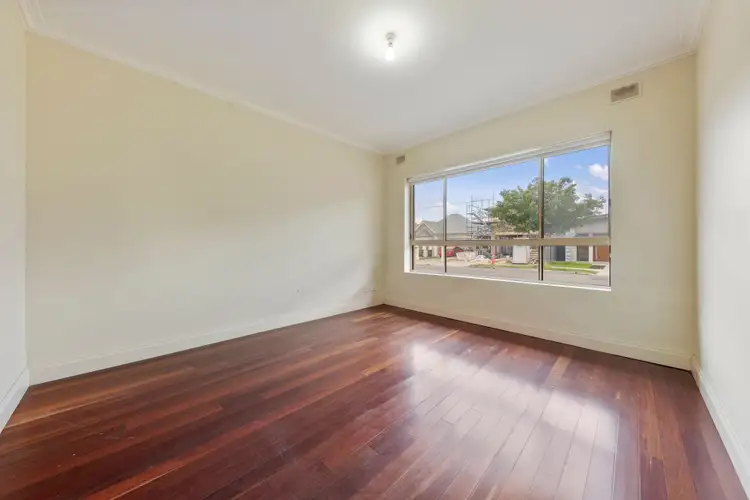 View more
View moreContact the real estate agent

Stefan Siciliano
Ray White Norwood
0Not yet rated
Send an enquiry
This property has been sold
But you can still contact the agent26 Brice Street, Seaton SA 5023
Nearby schools in and around Seaton, SA
Top reviews by locals of Seaton, SA 5023
Discover what it's like to live in Seaton before you inspect or move.
Discussions in Seaton, SA
Wondering what the latest hot topics are in Seaton, South Australia?
Similar Houses for sale in Seaton, SA 5023
Properties for sale in nearby suburbs
Report Listing
