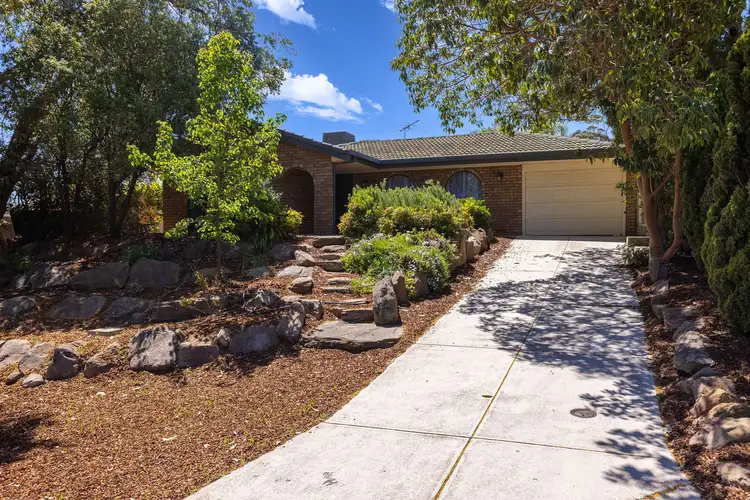Say hello to comfort in this spacious four-bedroom home, where open living areas and an abundance of natural light create a warm and welcoming atmosphere.
Welcome home to 26 Brooker Drive, proudly perched on the high side of the road in a peaceful and private setting. Built in 1980, this charming home combines generous proportions with timeless appeal, making it ideal for those seeking space and functionality.
Step inside to find a bright and airy interior with timber-look floors flowing throughout. The generous front living room is bathed in sunlight through charming arched windows, seamlessly connecting to a cosy breakfast nook with outdoor access. Continue through to the open-plan kitchen, dining, and second living area—an expansive space designed for everyday living and easy entertaining. The kitchen offers ample bench space, tiled splashback, gas cooktop, and dishwasher, while an adjoining open office nook adds extra flexibility to the layout.
Sliding glass doors extend the living space outdoors, where a covered patio sets the scene for year-round entertaining. Beyond, a courtyard-style yard with a firepit area and garden shed completes this low-maintenance outdoor haven.
The master bedroom is ideally positioned at the front of the home and features a built-in robe and ensuite for a touch of privacy and comfort. The remaining three bedrooms are spacious, serviced by an updated main bathroom with crisp finishes, built-in bath, and separate toilet. A well-equipped laundry with ample storage and external access rounds out the floor plan.
Perfectly positioned by the foothills, this location delivers the best of suburban living—surrounded by reserves, walking trails, and parklands including Whitford Bushland Reserve and Sanctuary Rise Reserve. Reputable schooling is close by, including Tyndale Christian School and Playford International College, while Saints Shopping Centre and the award-winning Saints Foodland are just a short drive away. With the Northern Expressway nearby, access to the Adelaide CBD is seamless.
Check me out:
– Spacious four-bedroom, two-bathroom home with multiple living areas and a flexible floor plan
– Bright open-plan kitchen, dining, and living area with gas cooktop, dishwasher, and generous bench space
– Additional front lounge with arched windows and a breakfast nook filled with natural light
– Timber-look flooring throughout for easy care and timeless appeal
– Master bedroom with ensuite
– Three spacious additional bedrooms
– Updated main bathroom with sleek finishes, built-in bath, and separate toilet
– Generous laundry with storage and external access
– Covered patio area for entertaining, plus courtyard with firepit and garden shed
– Peaceful position near the foothills, surrounded by walking trails and reserves
– Easy access to public transport and the Northern Expressway for a smooth city commute
– And so much more...
Specifications:
CT // 5127/53
Built // 1980
Home // 215sqm*
Land // 610sqm*
Council // City of Playford
Nearby Schools // Salisbury Heights Primary School, Playford International College, Pinnacle College, St Mary Magdalene's School
On behalf of Eclipse Real Estate Group, we try our absolute best to obtain the correct information for this advertisement. The accuracy of this information cannot be guaranteed and all interested parties should view the property and seek independent advice if they wish to proceed.
Should this property be scheduled for auction, the Vendor's Statement may be inspected at The Eclipse Office for 3 consecutive business days immediately preceding the auction and at the auction for 30 minutes before it starts.
John Ktoris – 0433 666 129
[email protected]
RLA 277 085








 View more
View more View more
View more View more
View more View more
View more
