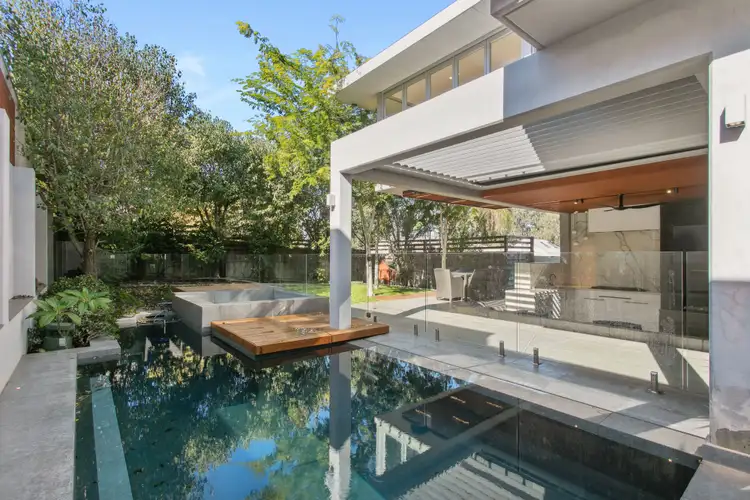A stunning fusion of refined coastal class and effortless family functionality, this beautifully-appointed 5 bedroom 3 bathroom two-storey residence with a versatile study or sixth-bedroom option upstairs is where sophisticated elegance meets everyday ease.
Designed by leading Architect Prof. Simon Anderson with a unique architectural edge and efficient internal layout. Crafted to impress and designed to entertain, it offers sun-drenched spaces, high-end finishes and seamless indoor-outdoor flow across two spectacular levels - all just two streets back from azure blue Indian Ocean waters and only walking distance away from South Cottesloe Beach and where the main action is at Cottesloe Beach.
A gated front-yard entrance adds peace of mind, securing an under-cover "sunset" terrace that is ideal for either sitting or entertaining - and is accessible via sliding-stacker doors, off an elevated and welcoming front living room with timber floors, cabinetry and book shelves. It all so splendidly overlooks the open-plan dining and kitchen area on the other side of the feature entry door, graced by sparkling stone bench tops, a breakfast bar, wine racking, a stainless-steel Fisher and Paykel double-drawer dishwasher, five-burner gas-cooktop and under-bench oven appliances of the same brand and quality integrated range-hood and fridge/freezer appliances.
Two sets of sliding-stacker doors seamlessly extend entertaining out to a sublime timber-lined alfresco area with heaps of space, a sensored remote "vergola", a sunken seating pit, a ceiling fan, gas fireplace, two heat lamps, an outdoor projector and what is essentially a full second kitchen with sleek stone bench tops, a dishwasher, a fridge/freezer, a double-door bar fridge, integrated stainless-steel Falmec range hood, a stainless-steel Electrolux barbecue and more.
A shimmering below-ground salt-water swimming pool, a neighbouring spa with decking to either side and an outdoor hot/cold water rain shower - plus extra decking - add to the ambience, as does a shaded backyard with lots of lawn, trees, more decking and a sandpit for the kids.
Also on the ground floor are a storage-loaded laundry off the kitchen and a "guest" wing with a fully-tiled third bathroom next door to a spacious and carpeted bedroom with built-in wardrobes and a breezy Juliet balcony.
Upstairs, the bedrooms are all carpeted for comfort - as is the flexible study that has built-in robes of its own and can easily be converted into another bedroom, adjacent to a large children's activity room with a fan and louvered windows to let those sensual sea breezes in.
The other over-sized and light-filled spare bedrooms all have built-in robes, fans and are serviced by two double-door hallway linen presses and a fully-tiled powder room with a separate toilet and twin-vanity basins to help reduce traffic at family peak-hour - as well as a fully-tiled main family bathroom with heat lamps, a walk-in rain/hose shower and a relaxing free-standing bathtub.
The sumptuous master suite up here boasts a fan, a fitted "his and hers" walk-in robe, a fully-tiled ensuite with its own twin vanities and free-standing bath and access out to a huge under-cover full-width front balcony - with sunset vistas across the treetops.
The balcony is shared with an enormous carpeted theatre room - or the ultimate parents' retreat, hidden behind the peace and quiet of double doors. It even features a ceiling fan and sliding-stacker balcony doors, to keep with theme.
Completing the package is an extra-large remote-controlled under-croft double lock-up garage with a storage area, pin-code access and internal shopper's entry.
Make the nearby café and restaurant strip a daily visit, when not walking over to the glorious surf and sand in less than just a few minutes. Public-transport options are only a five-minute stroll away too, with the Mosman Park Train Station providing a straightforward trip to the Perth CBD, allowing you to free yourself from all traffic and parking stresses.
Don't forget about all of the top public and private schools located in the area, as well as shopping, our picturesque Swan River and even the heart of Fremantle - all so effortlessly accessible and within arm's reach, for living convenience.
Every single detail has been carefully considered here to elevate your family's lifestyle in the most iconic of seaside settings. An exclusive address - and a statement of style and prestige - beckons!
* Chattels depicted or described are not included in the sale unless specified in the Offer and Acceptance.








 View more
View more View more
View more View more
View more View more
View more
