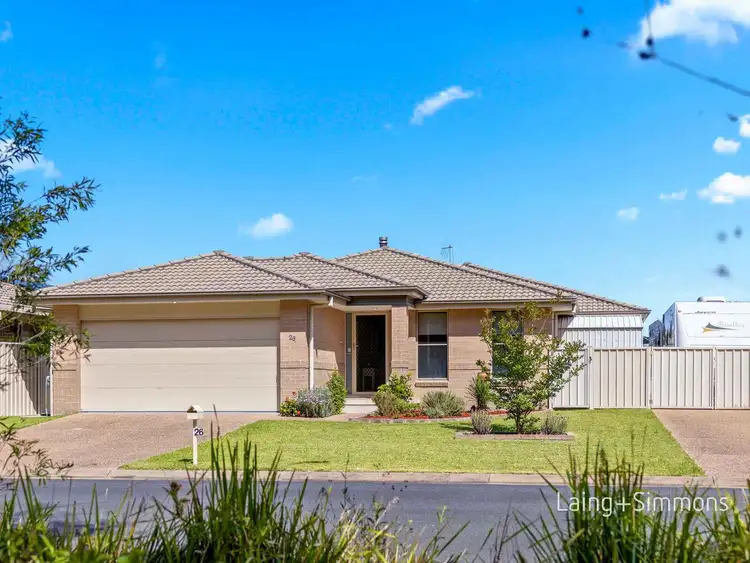Land 715 sqm | Rates $3,500 pa
Rental Appraisal $750 - $770 per week
Positioned opposite a leafy reserve in the picturesque Innes Lake precinct, 26 Caitlin Darcy Parkway captures the essence of easy family living and everyday convenience. Set on a level 715 sqm block, the home offers an impressive amount of space both inside and out, with dream side access and 2nd driveway ideal for caravans, motorhomes, boats, trailers or extra vehicles.
Step inside and you’ll immediately feel the relaxed, welcoming atmosphere. A comfortable lounge room at the front of the home provides the perfect spot for quiet evenings or movie nights. The spacious, neutral-toned kitchen sits at the heart of the home, featuring plenty of storage, a dishwasher and an electric cooktop, making family mealtimes effortless.
Flowing seamlessly from the kitchen, the open-plan living and dining area is light, bright and generous in size. A wood fire and striking stackstone feature wall add a touch of warmth and character, ready for when winter rolls around. From here, the home extends to an enclosed sunroom designed for all-year-round entertaining, leading out to a covered deck that overlooks the level backyard.
Outdoors, the property offers endless potential with room to create the pool of your dreams, space for kids or pets to play, and raised veggie gardens already in place. A garden shed also adds practical storage for tools and equipment.
The master bedroom is privately positioned and generously sized, complete with a walk-in robe, ensuite and split-system air conditioning. A private wing at the rear of the home is ideal for children or guests, featuring three additional bedrooms with built-in robes, a tidy main bathroom with a bathtub, a separate toilet for convenience, and a family room that can be closed off from the main living area for extra peace and privacy.
Everyday comfort and functionality are well considered with extensive linen cupboards, ducted vacuuming, a remote double garage with internal access, solar panels with battery backup, and a water filtration system.
The location completes the picture, with everything you need just moments away. Enjoy the ease of walking to St Columba Anglican School and nearby childcare centres, while Lake Innes Shopping Village with its supermarket, pharmacy, butcher, bakery and eateries is only 1.6km from home. Charles Sturt University, the medical precinct, and Base Hospital are also close by, with the CBD and Town Beach only a 15-minute drive away.
Surrounded by a house-proud neighbourhood, this property delivers the ideal combination of space, practicality and location - a perfect choice for those seeking a low-maintenance lifestyle in a peaceful setting. Reach out today!
+ 2nd driveway & side access to store extra vehicles
+ Level 715 sqm block, garden shed, blank canvas backyard
+ Peaceful reserve outlook, expansive floorplan, 3 x living areas
+ Air con & ceiling fans throughout, solar panels with battery backup
+ Open-plan kitchen, great storage, master bedroom with ensuite
+ 1.6km to Lake Innes Shopping Village, 15 mins to CBD
Disclaimer: All information contained herein is gathered from sources we deem to be reliable. However, we cannot guarantee its accuracy and interested persons should rely on their own enquiries.








 View more
View more View more
View more View more
View more View more
View more
