When a busy young mum and talented interior designer meet, the beauty of 26 Caley Crescent was created. A Hampton’s inspired dream came to reality, thanks to the creative application and build management of interior designers, Bella Vie. The result is spectacular. Attention to detail, consideration of managing busy family life, and of course an elevated Narrabundah location with the best schools on the doorstep, and views out to the Queanbeyan ranges.
The exquisite façade nuances the charm of the desirable old 1950’s original, with its welcoming front veranda, white painted timber windows treated with plantation shutters, and soft grey paint. Opening into a sun-lit living and dining room, enjoy the flow through to the back, with French doors bringing the garden in. High ceilings, re-surfaced original hardwood floors and drool-worthy kitchen will make even the mundane a delight! Beautiful glossy hand cut subway tiles reflect light around the kitchen.
A white undermount sink, brushed nickel mixer tap, and Frosty Carrina Caesar stone bench tops, complement the contemporary feel of this Hampton's style kitchen; juxtaposing against the grey shaker cabinetry, concealed fridge and dishwasher, and hand crafted Thor’s Hammer timber meals table that extends the kitchen and keeps the kids in arm’s reach for homework and meal times.
Upstairs, the views are uninterrupted, capturing 180 degrees through the treetops. A generous king master bedroom opens through double doors, with custom fitted walk through robe and fresh white ensuite. This second living zone, and tranquil work/study space, is an added benefit. French doors open onto large, tiled balcony for enjoying a morning coffee or evening wine.
A completely transformed front yard by landscape architects, Land Art, complements the enclosed child-friendly backyard with a magnificent oak tree, cubby house/studio, large swing, and grassed area for playing and running room.
Wee Jasper stone retaining walls, Canberra centric plants such as Camellias, lavender and Crepe Myrtle set the scene, with new turf for springtime picnics.
Expertly finished, the vast renovation has touched every part of this home; like it deserves to be set in the pages of a designer magazine.
• Jaw dropping kitchen, shaker-style joinery, Caesarstone benchtops plus timber adjoining meals bench, under slung Blanco white sink, bespoke pantry, integrated Fisher & Paykel Fridge and Freezer, filtered under-sink water, dual slide-out bin, appliance cupboard, 900mm Ilve cooker, accent recycled timber shelving and table from Thor’s Hammer
• Bedrooms which are generous with huge built in robes, magnificent bathrooms, with suspended vanities, custom storage and Artisan floor tiles. Custom mud room with shoe and coat storage, space for schoolbags and hats, and a slide-out laundry hamper
• Beautiful open laundry with soft sage shaker cabinets, matching kitchen stone bench top and tapwear, plenty of storage
• New ducted heating and cooling throughout, separate systems upstairs and down, plus slow combustion wood fireplace in original mantle, Rinnai hot water
• Quality custom window blinds and curtains upstairs by Inside Story that open to allow full light and views. White plantation shutters downstairs, wool Berber carpets and runner
• Solar panels with back to grid energy discounts
• Specialty entertainment unit, toy draws, mesh covered appliance shelves, recycled timber accent bookcases, all soft close draws
• Enclosed rear garden, shady and private, gently sloping lawn and paved entertaining area, cubby house/potting shed, established fruit trees
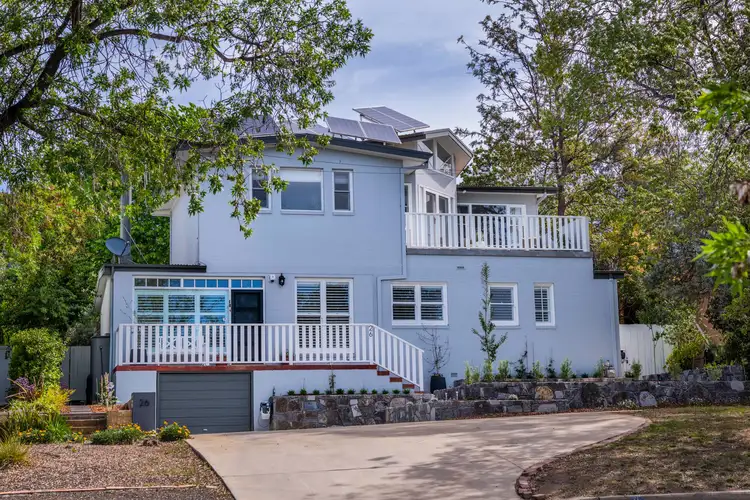
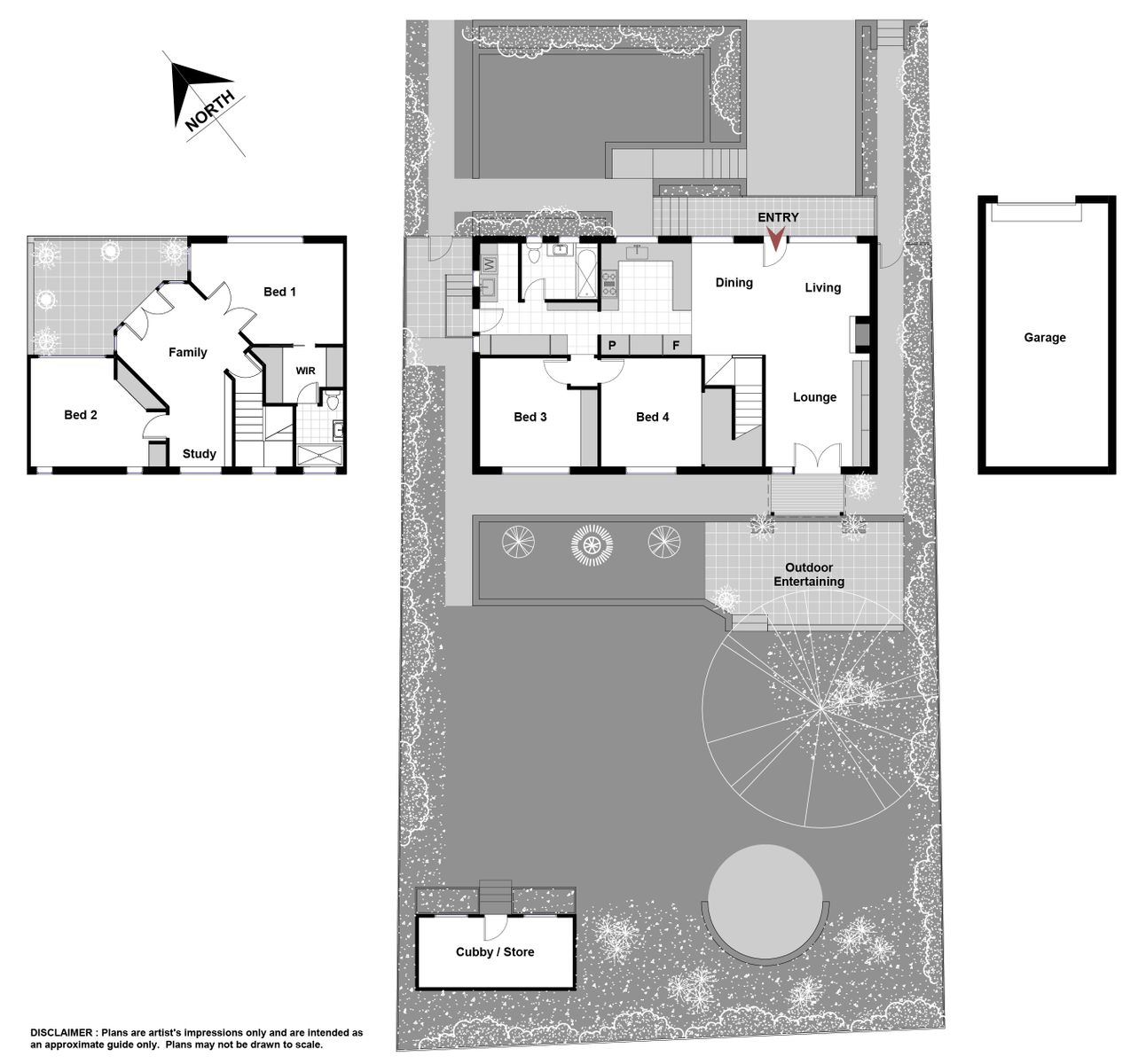
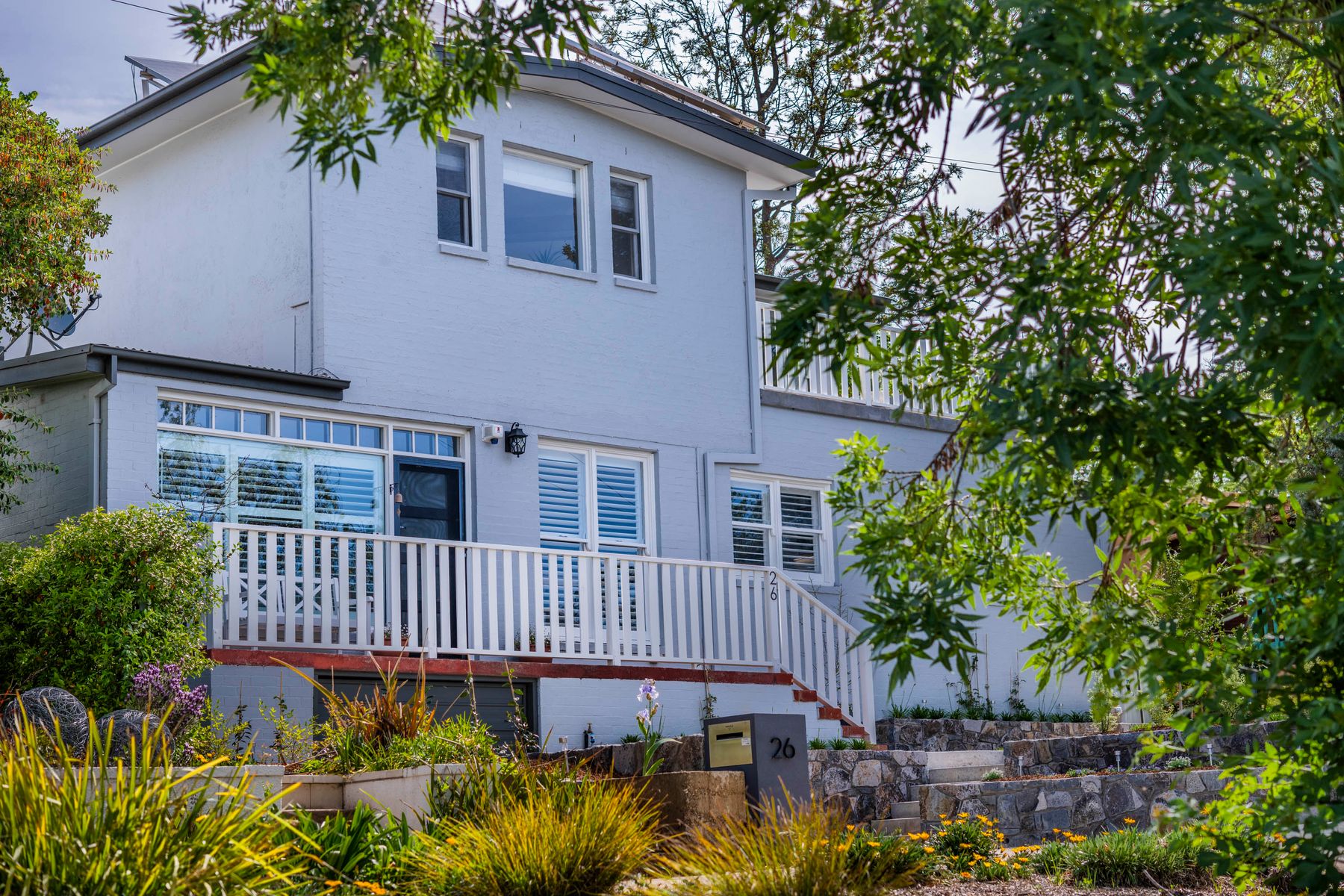



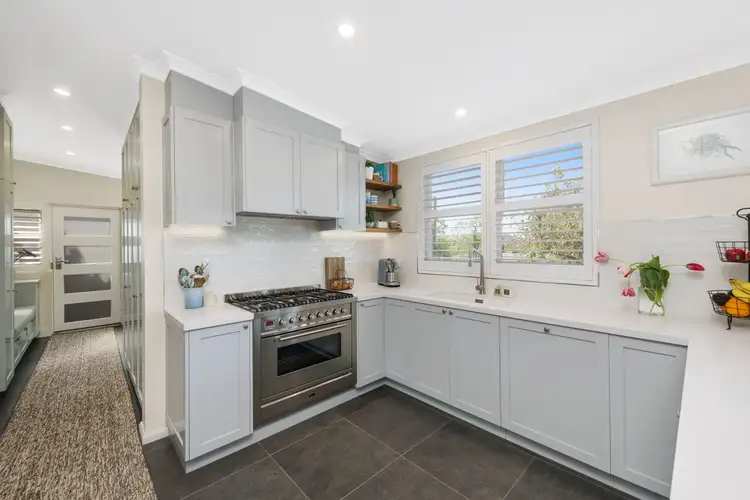
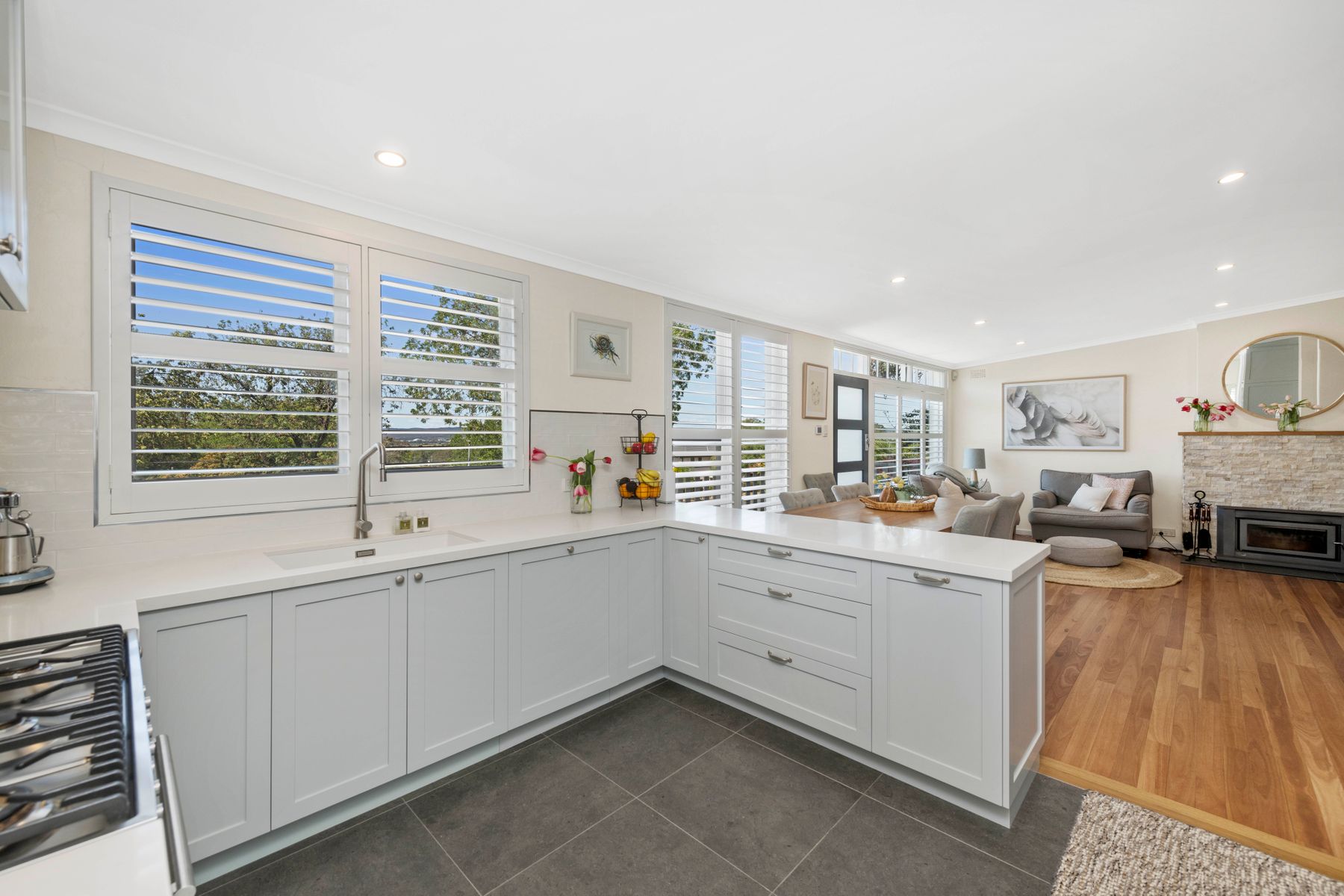
 View more
View more View more
View more View more
View more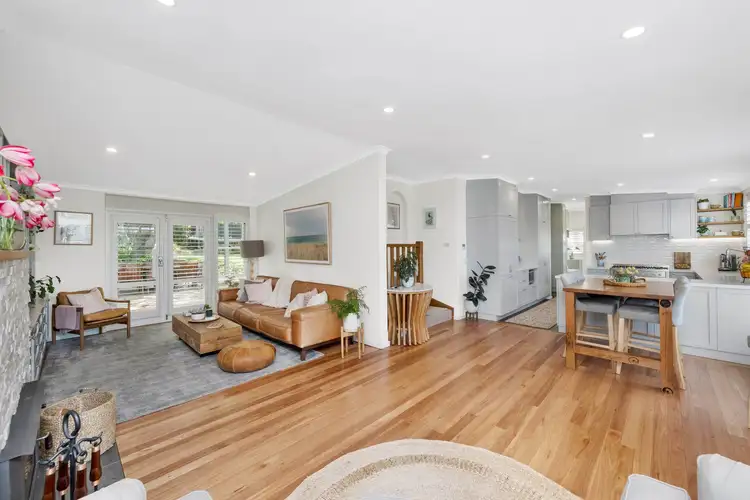 View more
View more
