🏡 Explore the allure of this captivating 5-bedroom, 1-bathroom family home in Browns Plains, nestled on an expansive 940m2 block at the rear of a serene reserve, offering a lifestyle of tranquillity and privacy.
🛌 **Bedrooms:** Immerse yourself in the spacious comfort of five well-appointed bedrooms. The master bedroom boasts a walk-in robe, adding a touch of sophistication, while the four additional bedrooms feature ample storage with built-in wardrobes.
🚽🚿 **Bathroom:** Experience daily convenience in the thoughtfully designed bathroom, enhancing your family's daily routines with practicality and style.
🏠 **Living Spaces:** Unwind in the separate living, dining, and family rooms, where a ceiling fan & air conditioning in the living room ensures a breezy ambiance, complemented by air conditioning for year-round comfort.
🍳 **Kitchen:** Elevate your culinary endeavors in the well-equipped kitchen, featuring a generous gas cooktop and a plumbed-in fridge space. A perfect blend of functionality and style awaits you in this heart of the home.
🌞 **Solar System and Solar Hot Water:** Embrace sustainable living with the installed solar system and solar hot water, ensuring energy efficiency while reducing your environmental footprint.
🚗 **Side Access to 9x6m Shed:** Indulge your hobbies with the convenience of side access leading to a spacious 9x6m shed, providing the perfect space for storage, a workshop, or creative pursuits.
🌳 **Outdoor Haven:** Revel in the expansive backyard, a canvas for outdoor activities and family gatherings, surrounded by the tranquility of the adjacent reserve.
This property is more than a home; it's an experience waiting to be embraced. Contact us today to schedule a viewing and envision the extraordinary lifestyle that awaits you in this enchanting family home! 🏡✨
✨ Quick Features:
🛌 Five bedrooms, including a master with walk-in robe
🚽🚿 One well-appointed bathroom
🏠 Separate living, dining, and family rooms
🍳 Generous kitchen with gas cooktop and plumbed-in fridge space
🌞 Solar system and solar hot water for energy efficiency
🚗 Side access to a 9x6m shed for storage or workshop
🌳 Expansive backyard adjacent to a tranquil reserve
Disclaimer: The information provided in this real estate advertisement is offered to the best of our knowledge and belief. However, prospective buyers are advised that certain aspects of the property may be subject to local council approval, regulations, or other legal requirements.
Buyers are strongly encouraged to conduct their own thorough due diligence and investigations to verify all details, dimensions, zoning, and any other pertinent information related to the property. It is crucial to consult with relevant local authorities and professionals to ensure that the intended use or modifications align with current regulations and restrictions.
The seller, real estate agency, and its representatives make no guarantees, warranties, or representations regarding the accuracy or completeness of the information provided in this advertisement. Any reliance on the information herein is at the buyer's own risk. This disclaimer serves as a notice that potential changes or restrictions may exist, and it is the responsibility of the buyer to confirm the accuracy of the information provided and to seek professional advice where necessary.
This disclaimer is not exhaustive, and prospective buyers are urged to seek independent legal advice to ensure they fully understand any potential implications related to the property.
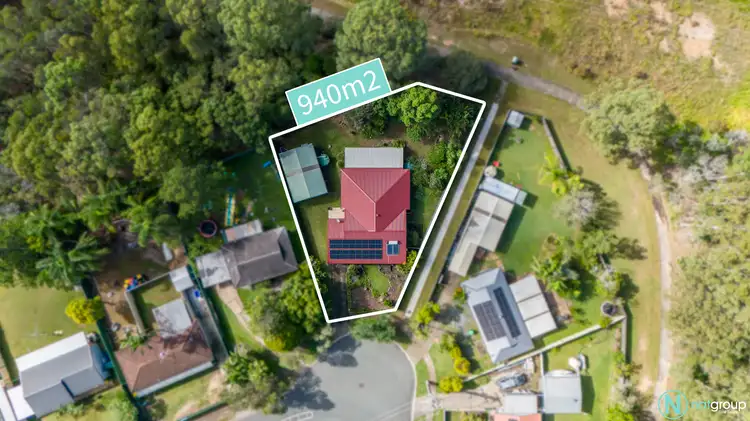
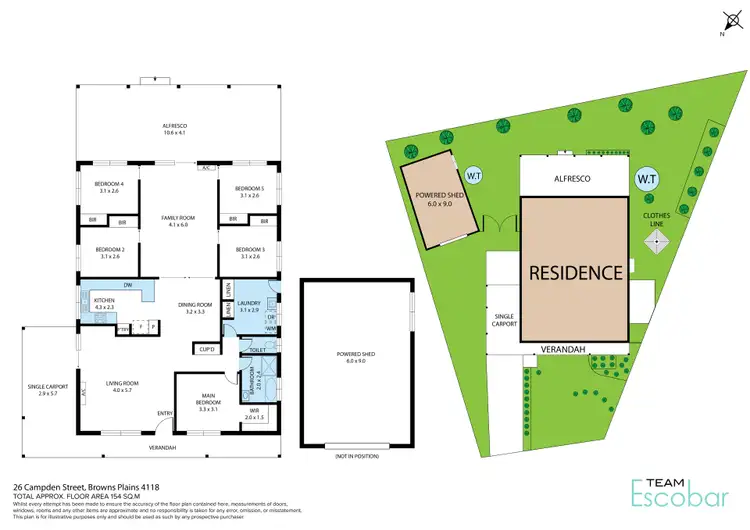
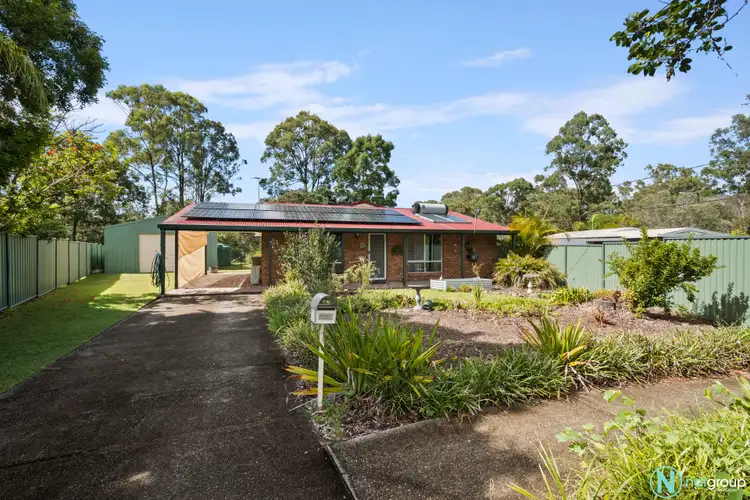
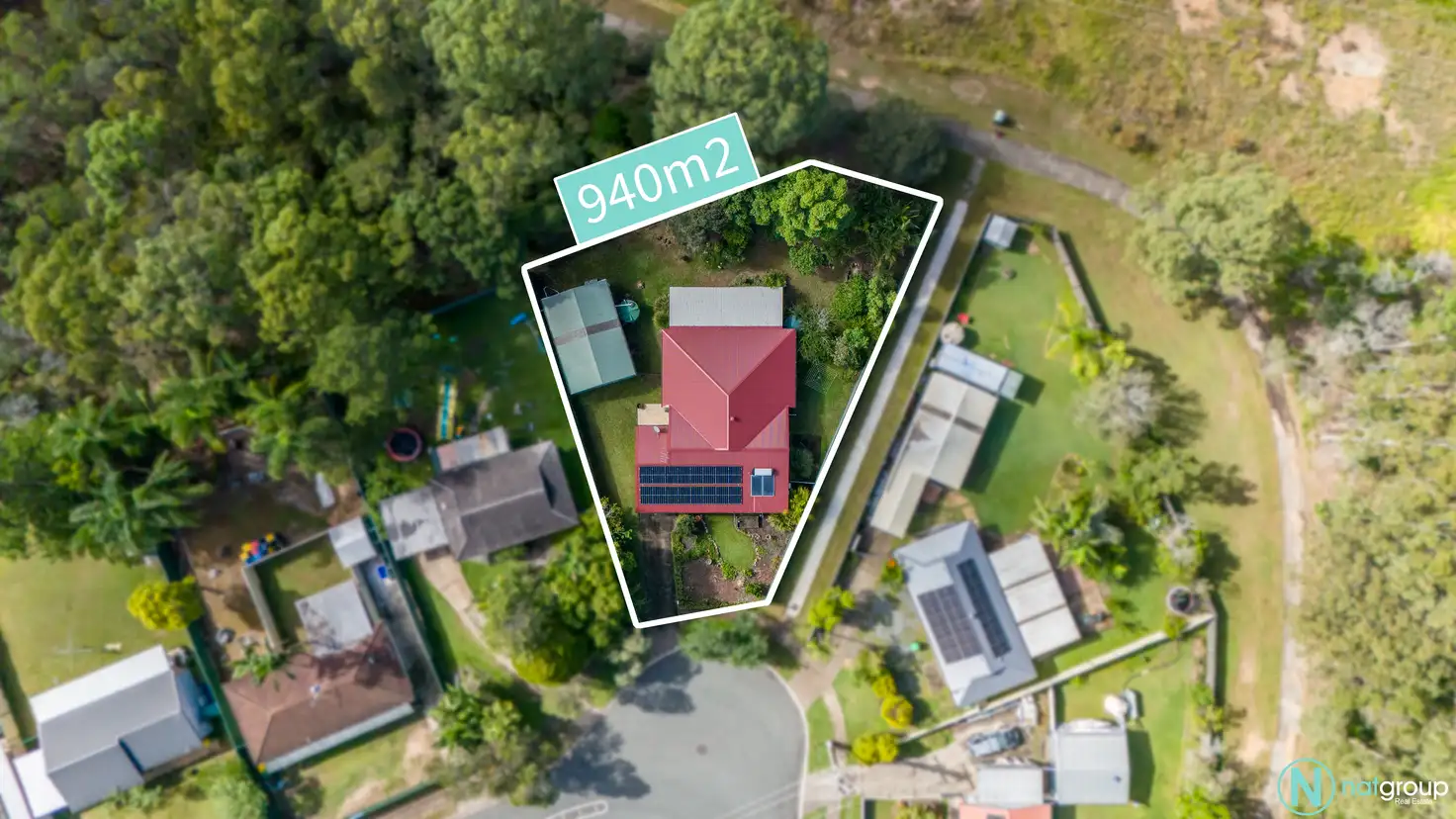


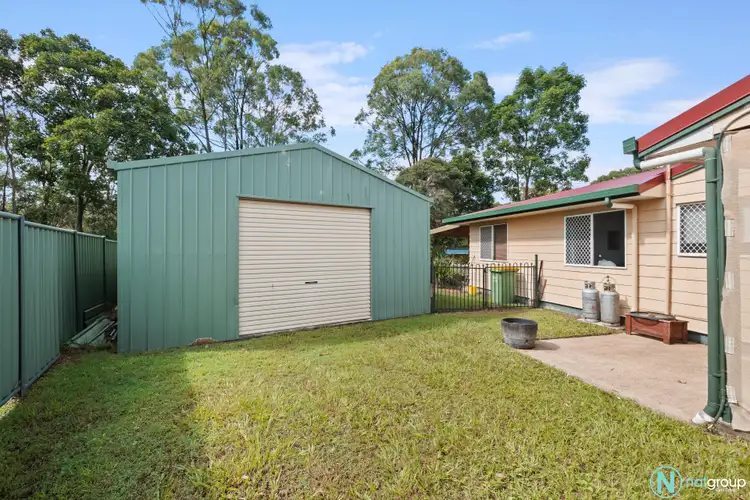
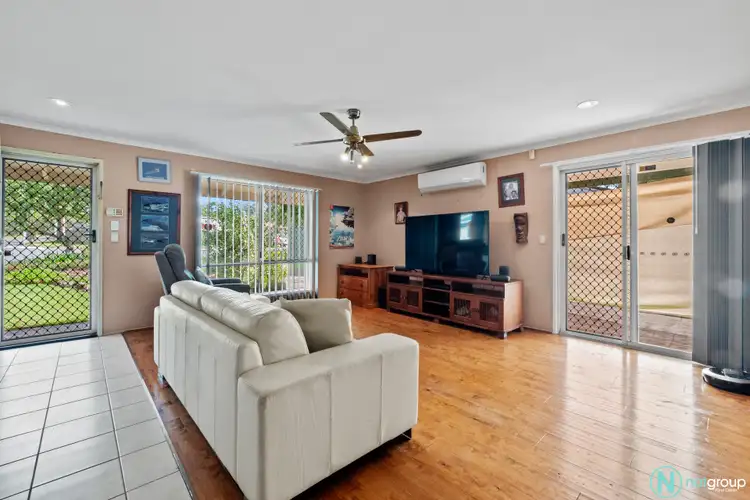
 View more
View more View more
View more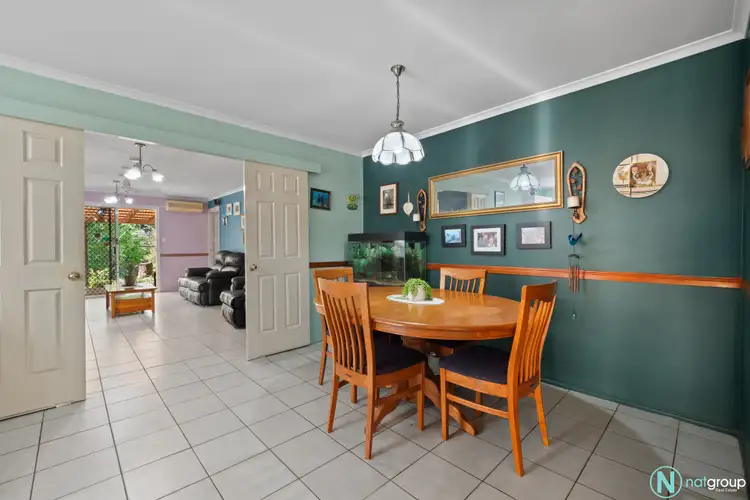 View more
View more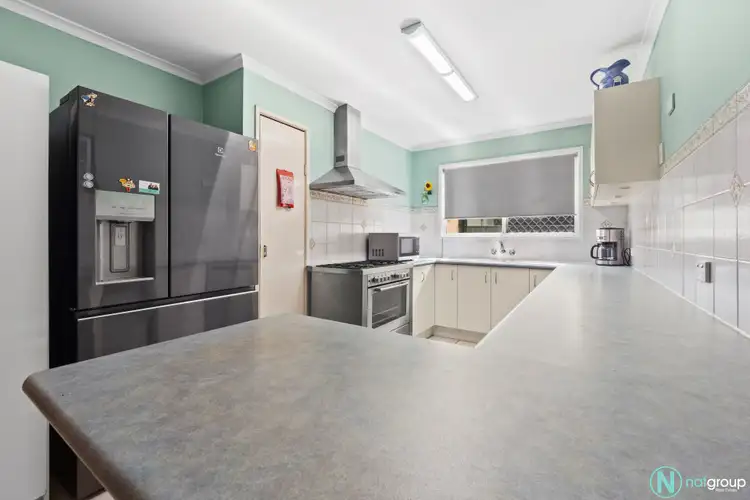 View more
View more
