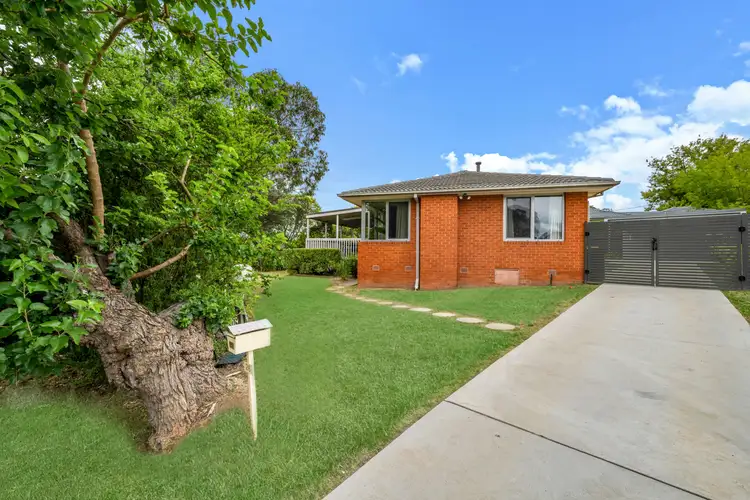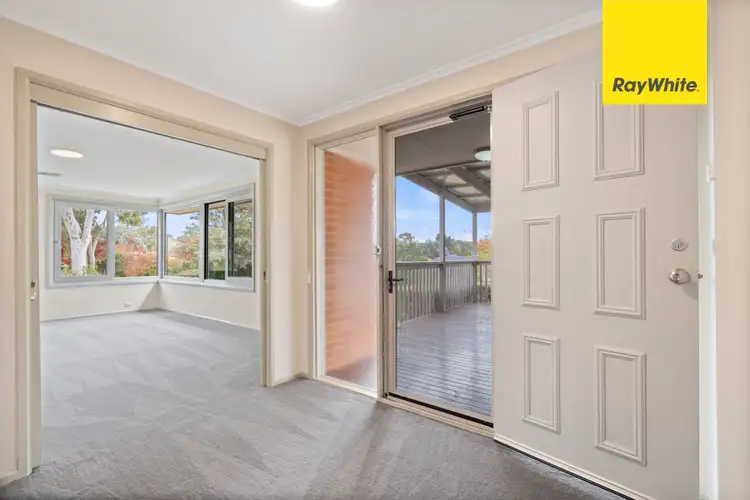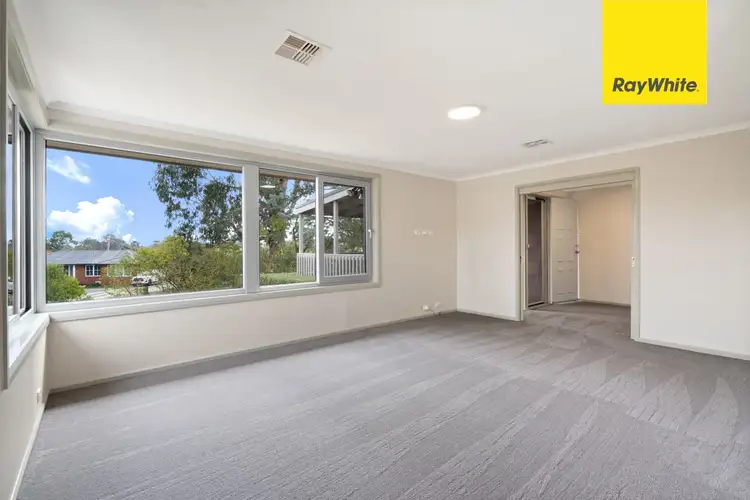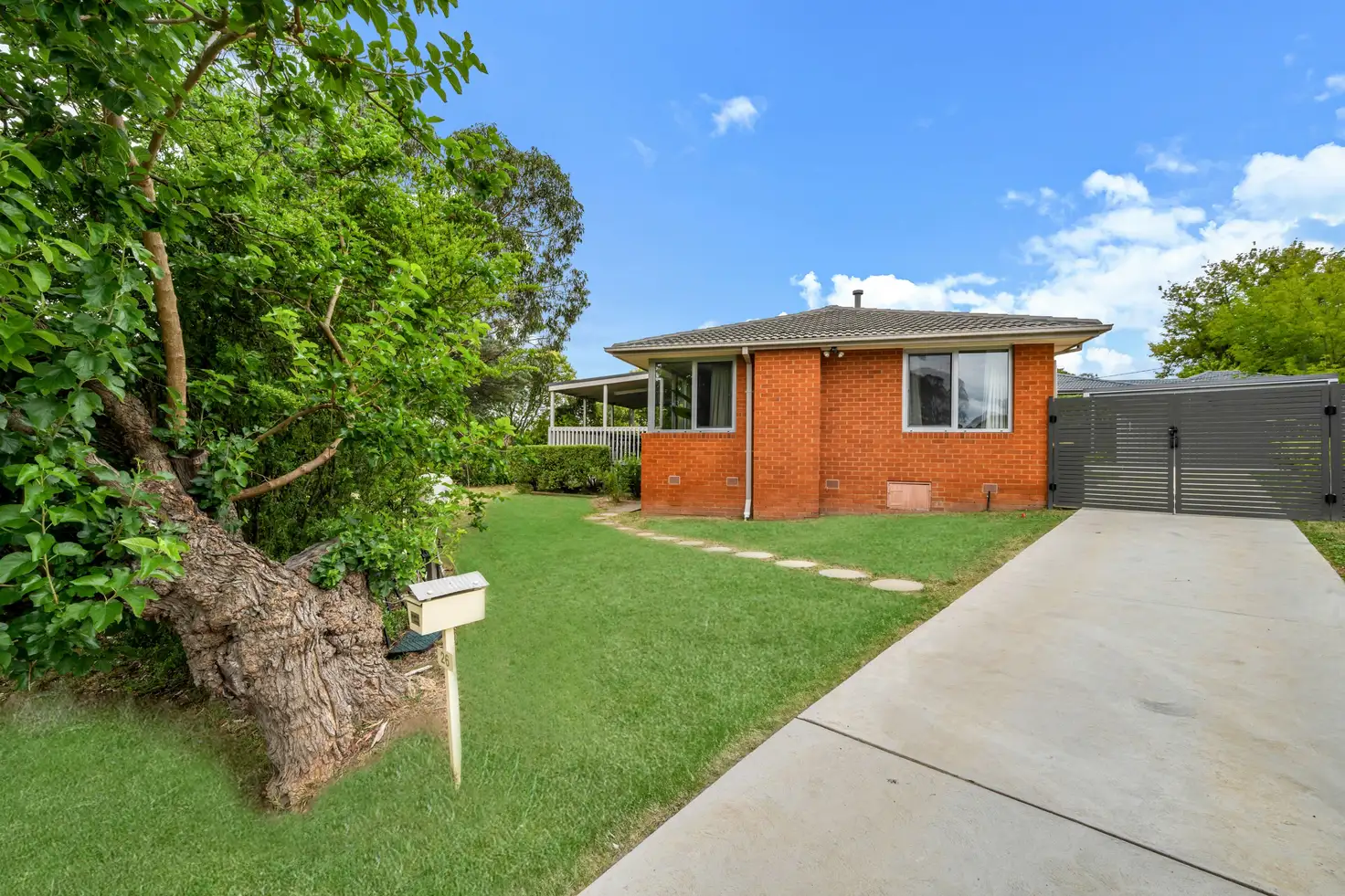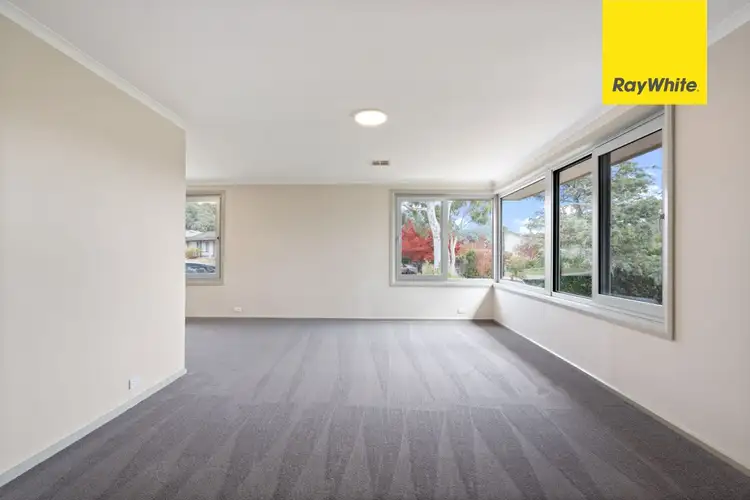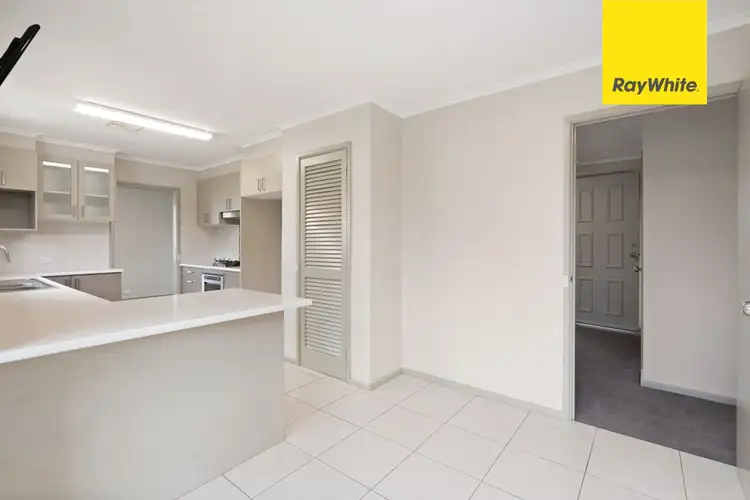PLEASE CLICK 'BOOK INSPECTION' TO REGISTER & BE NOTIFIED OF UPCOMING INSPECTIONS
Set on a generous corner block and privately positioned amidst established greenery, this beloved home offers impeccable family living.
The property takes full advantage of its northerly aspect with an elevated, covered front deck-perfect for entertaining friends or simply relaxing and savouring the leafy outlook. Inside, a light-filled lounge and dining area welcomes you, with a corner of double-glazed windows that beautifully capture the light and garden views, creating an ambience of airy serenity and warmth. At the heart of the home, the updated kitchen and meals area combines style and functionality, boasting sleek stainless-steel appliances including a dishwasher and ample storage and bench space.
Thoughtful design sees the three comfortable bedrooms zoned from the main living space, two with built-in robes and all serviced by a neatly presented family bathroom with a deep bath & separate shower, with a separate toilet for added convenience. Ducted gas heating ensures year-round comfort, making this home a warm and inviting haven for family living. New blinds are about to be installed throughout the home for a fresh modern look.
Colorbond gates lead to a double carport and attached workshop, great for hobbies, storage, or tinkering, while the fully fenced, low-maintenance yard offers plenty of grassy space for children and pets to play.
Nestled in the family-friendly suburb of Higgins, this home is a short stroll to a park and dirt bike track, buses, medical, sports oval, and only minutes to primary and high schools. Major shopping destinations, including Kippax Fair and Hawker, are just minutes away, with arterial roads providing a swift connection to Belconnen town centre (5km) and the city (12km).
Features of the home include;
Quality-built AV Jennings three-bedroom home
Welcoming front entrance
Spacious living room with double-glazed windows and RC/AC unit
L-shaped living room and dining room
Open plan kitchen and meals area with access to the backyard
Updated kitchen with stainless steel appliances, including a gas cooktop and dishwasher
Separate laundry
Ducted gas heating throughout
New blinds to be installed throughout
Bathroom with a separate shower and bathtub
Separate toilet
Master bedroom with corner window and built-in robe
Elevated covered outdoor entertaining deck
Double gate access
Double carport with attached and lockable workshop - conveniently located behind gates
Enclosed backyard - perfect for children and pets
Low-maintenance grounds
Available: 23rd May 2025
PETS:
The tenant/s must seek landlord consent to keep pets at this property.
ENERGY EFFICIENCY RATING:
The EER Rating of this property is 2.5
MINIMUM STANDARDS:
The property meets the minimum housing standards for insulation.
VITAL INFORMATION:
The property is unfurnished
Please note you may be required to remove your shoes prior to inspecting the property
WISH TO INSPECT:
1. Click on "BOOK INSPECTION" if this listing does not have the "BOOK INSPECTION" button please go to raywhitecanberra.com.au website and register
2. Register to join an existing inspection, if no time is offered or if the time does not suit, please register and we will contact you once access is arranged
3. If you do not register, we cannot notify you of any time changes, cancellations or further inspection times
RENT INFORMATION:
1. Rent is collected fortnightly unless otherwise nominated for a longer period
2. Bond required is equal to 4 weeks rent
DISCLAIMER:
All information regarding this property is from sources we believe to be accurate, however we cannot guarantee its accuracy. Interested persons should make and rely on their own enquiries in relation to inclusions, figures, measurements, dimensions, layout, furniture and descriptions.
