Officially Under Offer - 09.11.2025
Set in the sought after Paradiso Estate within Baldivis, this modern 3-bedroom, 2-bathroom home combines contemporary comfort with functional design on a 453sqm block with 156sqm of internal living, this property is ideal for families, downsizers or first home buyers wanting to take a step onto the property ladder.
Block size: 453sqm
Living: 156sqm
Built: 2018
Potential rent: $620 - $650 per week
From the moment you arrive, the home's welcoming front deck and wide entryway set the tone. The secure front door with security screen opens to wide hallways, high ceilings and LED downlights through the home. A separate theatre room and dedicated study provide flexibility for family living, work, or entertainment.
The heart of the home is a generous open-plan kitchen, dining and living area designed for everyday comfort and connection. The kitchen features a central island with breakfast bar, 900mm oven and 5-burner gas cooktop, double fridge recess, and extensive bench and storage space. Laminate benchtops and plentiful cabinetry provide both practicality and modern appeal.
The master suite offers a peaceful retreat, complete with plush carpet, ceiling fan, his and hers walk-in robes and a private ensuite with dual-headed glass-enclosed shower, single vanity, and separate toilet. Both family bedrooms will accommodate queen beds and feature built-in robes; bedroom two is equipped with a ceiling fan.
Throughout the home, plush carpet enhances the bedrooms, theatre, and study, while easy-care tiling flows through the main living zones. The large laundry includes ample cabinetry, bench space, a separate toilet, and linen storage for added functionality.
Step outside to a spacious skillion patio that extends the living space, perfect for year-round entertaining. Paved surrounds wrap the home, offering a low-maintenance outdoor setting. The double garage provides rear roller-door access, while side access potential includes a paved pad ideal for a small caravan, trailer or boat.
Additional features include:
• Large theatre room
• Separate Study
• Reverse-cycle ducted and zoned air conditioning
• LED downlights through much of the home
• Solar panels for energy efficiency
• NBN fibre-to-the-premises
• High ceilings and wide hallways
• Rear roller door access from garage
• Side access potential with paved pad
Whether you're downsizing or ready to secure your first home, this property offers incredible value with nothing left to do but move in and enjoy. Combining modern finishes, versatile spaces and practical design, it's the perfect entry into home ownership - a home that delivers comfort, functionality, and the freedom to grow into your next chapter.
Situated in North Baldivis, easy access to the Kwinana Freeway, Stockland shopping Centre and a 15/20 min drive to any beach. Local Schools and parks are plentiful
• Baldivis Gardens Primary school - 0.3kms
• Baldivis Primary School - 1.3kms
• Baldivis Secondary School - 4.3kms
• Tranby College - 4.7kms
• Elderberry Reserve - 0.7kms
• Spudshed (24/7) – 0.5kms
Disclaimer: This property description has been prepared for advertising and marketing purposes only. The information provided is believed to be reliable and accurate. Buyers are encouraged to make their own independent due diligence investigations / enquiries and rely on their own personal judgement regarding the information provided. Opal Realty provide this information without any express or implied warranty as to its accuracy or currency.
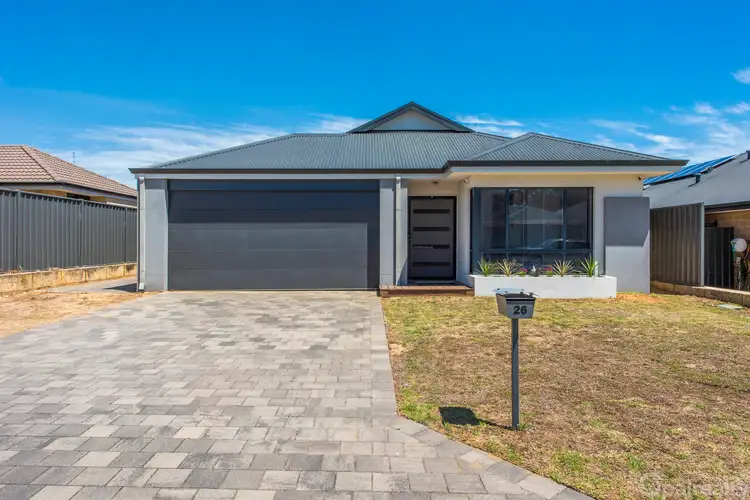
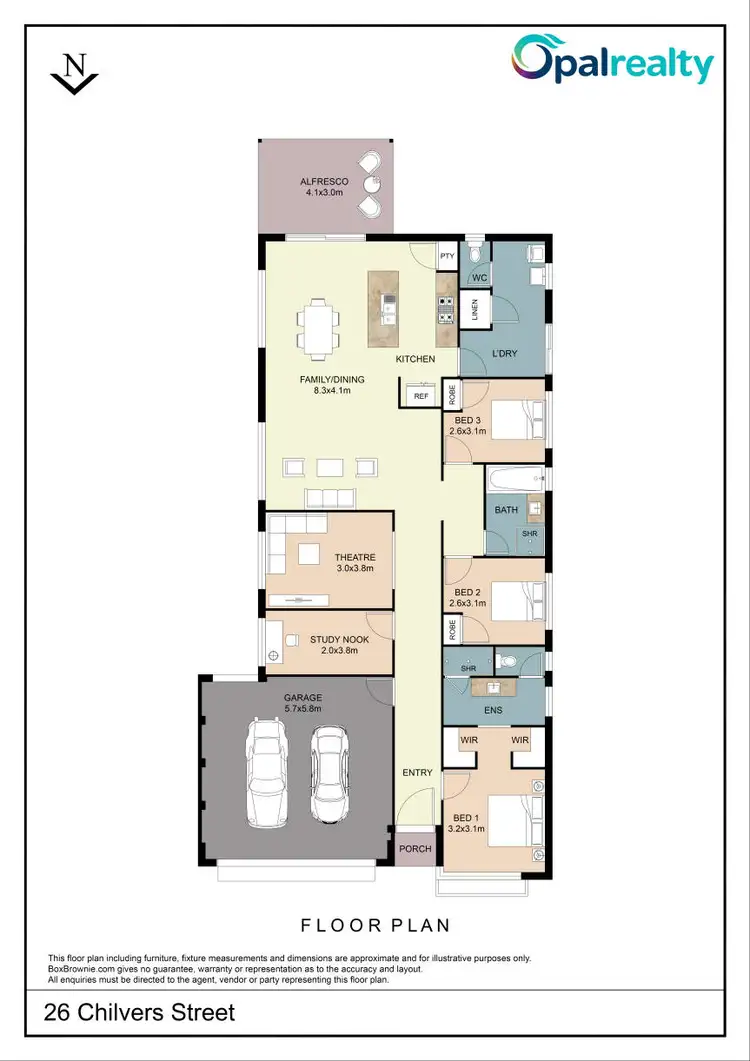
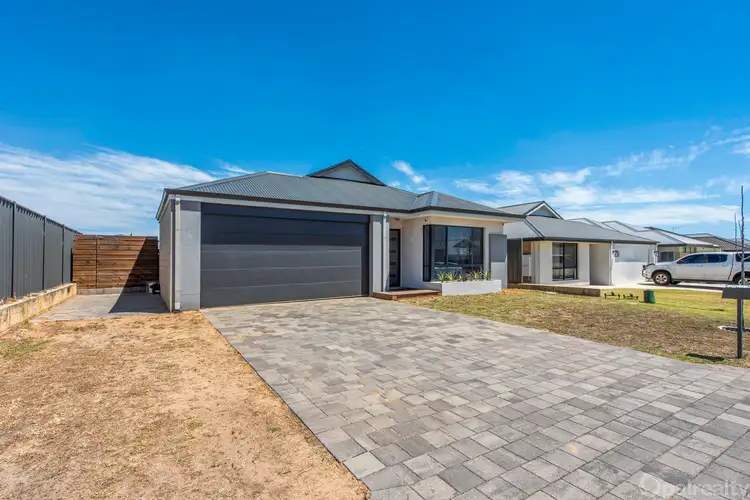
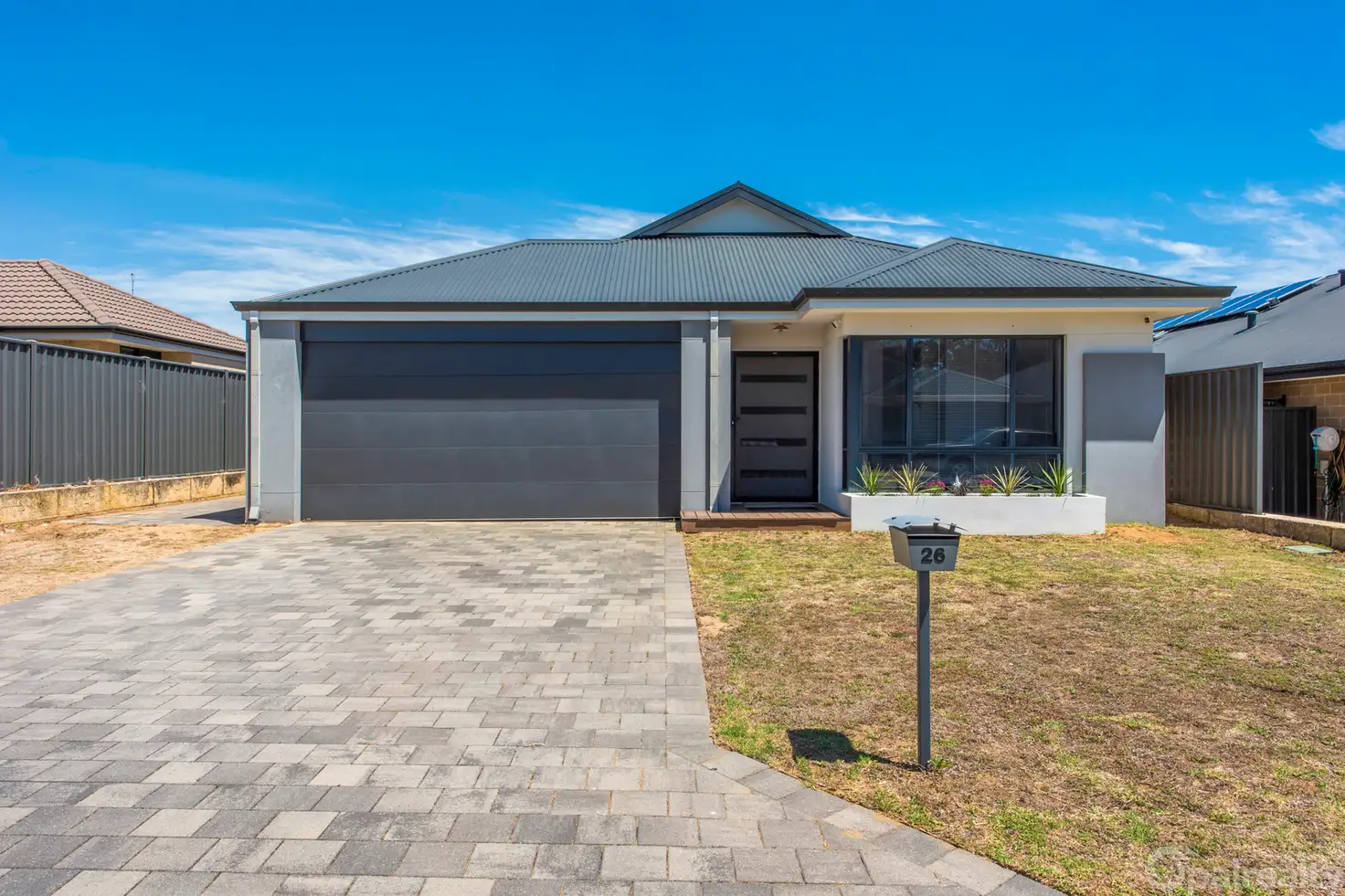


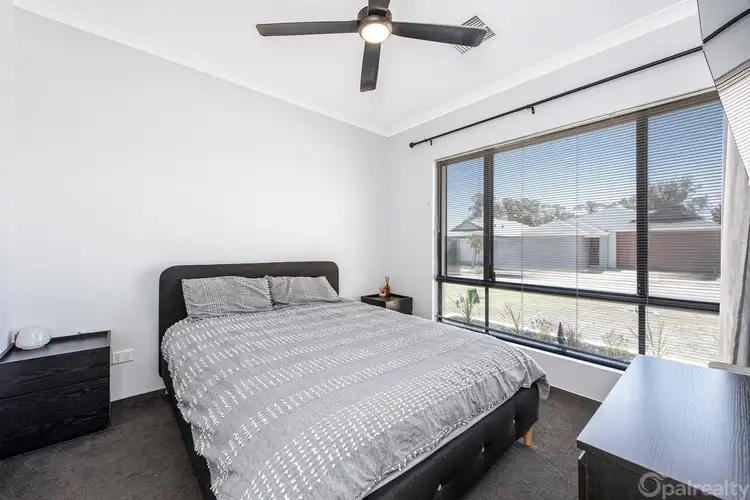
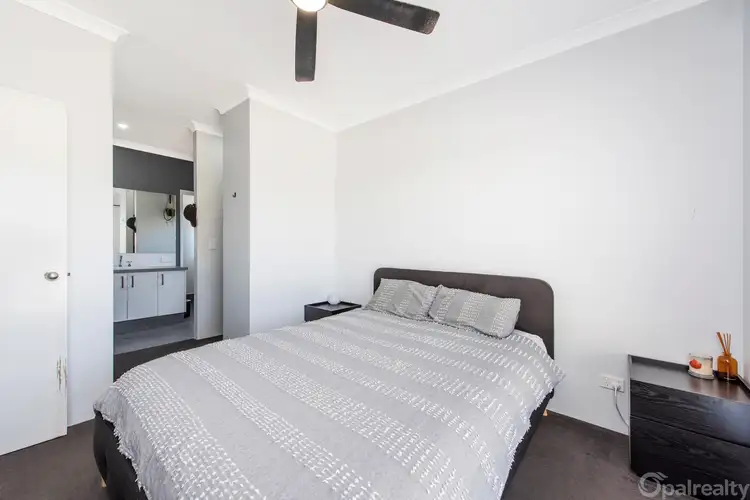
 View more
View more View more
View more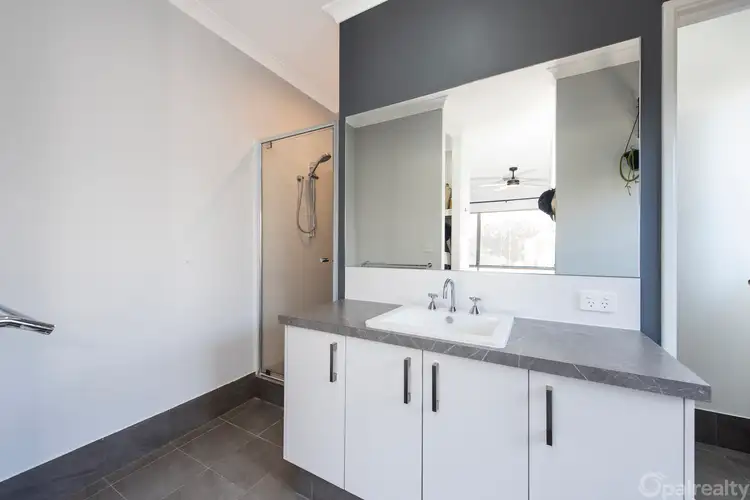 View more
View more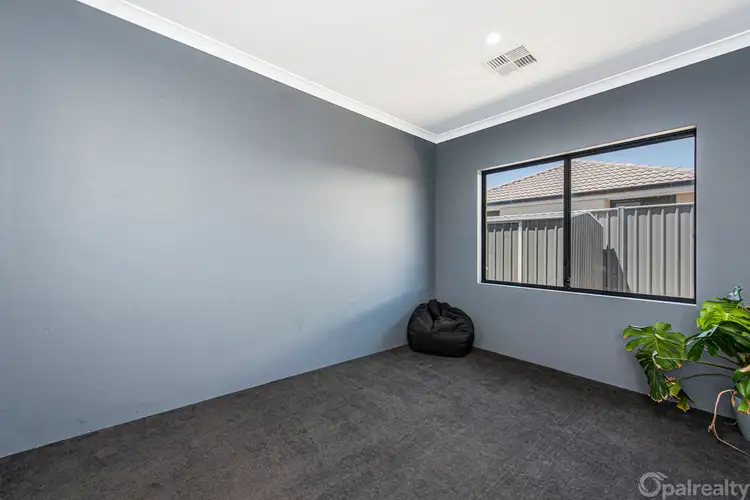 View more
View more
