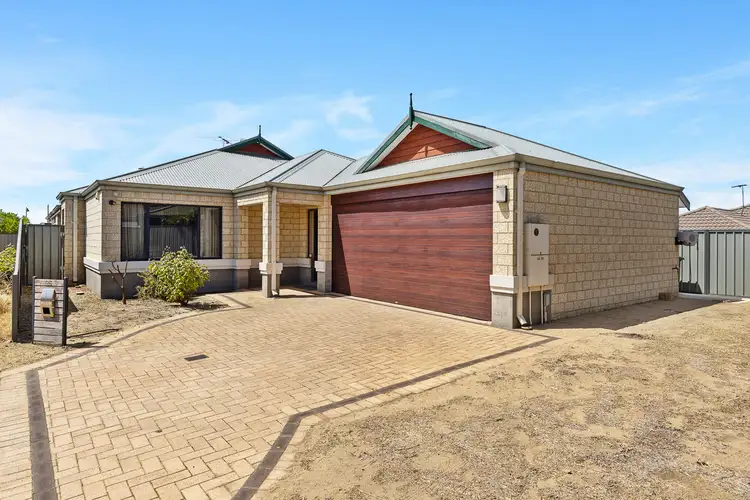What: A 4 bedroom, 2 bathroom home with multiple alfresco dining options and a two car garage
Who: Families seeking the ultimate partnership of endless living and a convenient location
Where: On a 623sqm lot, set back from the street but close to all amenities including retail, recreation, and education
Privately situated and set back from Colreavy Ramble down a secluded access driveway sits this beautifully proportioned 4 bedroom, 2 bathroom home. Offering an added benefit of a large side garden allowing for additional parking for the boat or caravan, and a range of living options both inside the home and throughout the spacious gardens, and you have a superb family abode that's move-in ready and located in a central Baldivis position. Placed between a range of parkland including the local basketball court, there's plenty of opportunity to indulge your recreational needs, along with all your daily essentials of schooling, childcare, a vast choice of retail facilities and seamless transport links ensuring this a popular location for a variety of buyers.
The premium positioning allows for a private entry with your driveway leading to a two car remote garage, with that aforementioned side garden opening up a wealth of possibility with additional parking or a clean slate to build your dream garden both exciting options. The covered portico leads you inside where a tiled hallway greets you and directly opposite you find the family's theatre room, with soft carpet to the floor and a generous design allowing for the entire family to settle in for movie night. The master suite sits to the front of the property and is substantially sized, with carpeted flooring and a cooling ceiling fan, with both a walk-in robe and in-built closet taking care of all your storage needs, and the ensuite fully equipped with a large shower enclosure and extended dual vanity.
The main open plan living incorporates a lounge area, dining space and games room, with the kitchen placed centrally in the midst ensuring it is never far from the action, with wraparound cabinetry and bench space, a walk-in corner pantry and in-built stainless-steel appliances. The room is flooded with natural light with an entire wall of windows and two access points to your two separate alfresco areas, allowing for fully integrated indoor to outdoor living from within. Other benefits to the space includes ducted air conditioning that runs through the entire home, high shine tiling to the floor and modern downlighting, with the lounge offering a feature timber clad wall as the focal point.
The three further bedrooms sits within a passage on the right, all queen sized with carpet to the floor, effective ceiling fans and built-in robes, with the main bathroom offering a bath, shower, and vanity, plus a private WC and laundry with both bench space and cabinetry, with sliding door access to the side of the home for ease of use.
Moving to the exterior, you have a choice of alfresco living options to choose from with an the first area nestled off the kitchen and set under the main roof, with a concrete floor that extends out along the entire length of the property making it a secluded spot to dine or entertain from. And secondly an impressive, decked platform with gabled roof and blinds for year round comfort that overlooks the rear yard. The garden is completed with artificial lawn for minimal upkeep, with a border of garden beds waiting to be planted and a handy garden shed, with a solar panel system in place to aid in your efficiency.
And the reason why this property is your perfect fit? Because the peaceful positioning, custom designed floorplan and extensive living options ensure this is a home that will always meet your family's needs.
Disclaimer:
This information is provided for general information purposes only and is based on information provided by the Seller and may be subject to change. No warranty or representation is made as to its accuracy and interested parties should place no reliance on it and should make their own independent enquiries.








 View more
View more View more
View more View more
View more View more
View more
