Perfectly designed for larger families, this spacious single-level home features five bedrooms, a study, and multiple flowing living areas for ultimate comfort and versatility. Set on a quiet, elevated street just minutes from Jerrabomberra Village and schools, it offers a seamless blend of lifestyle and convenience.
THE HOME
This spacious single-level family home offers five generous bedrooms plus a dedicated study, perfectly designed to accommodate a growing family. A formal entry invites you inside to discover flowing living spaces that include a lounge, dining area, meals zone, family room, and rumpus—providing plenty of room for relaxation and entertaining. At the heart of the home is a stunning renovated kitchen featuring Caesarstone benchtops, a pantry, and a gas cooktop, blending style and functionality.
The master bedroom is a true retreat, complete with a walk-in robe and a private ensuite bathroom, while the remaining four bedrooms are all well-sized and come equipped with built-in robes. A family bathroom offers a spa bath and a separate toilet to ensure comfort and convenience for all. The home also features ducted gas heating, evaporative cooling, and a ducted vacuum system, delivering modern comfort throughout the year.
Outside, the property continues to impress with a covered alfresco entertaining area perfect for gatherings, overlooking a low-maintenance garden with a near-level lawn—ideal for kids and pets to play safely. Practical extras include a large double garage with extra height and storage space, plus gated off-street parking.
THE LOCATION
Set in a quiet, elevated street, 26 Colverwell Crescent offers relaxed family living with unbeatable convenience. Minutes from Jerrabomberra Village, cafés, and Jerrabomberra Public, it’s also close to The Poplars Estate — an Innovation Precinct with the new Queanbeyan-Palerang Council headquarters, regional sporting complex and the new High School. Nearby Mount Jerrabomberra walking trails add outdoor appeal, while Queanbeyan is just 8 minutes away and Canberra’s inner south a 16-minute drive. With major infrastructure and amenities underway, this location blends lifestyle and strong future potential.
HIGHLIGHTS
5-bedroom plus study single-level family home
Formal entry
Spacious flowing living areas — lounge, dining, meals, family & rumpus
Stunning renovated kitchen with Caesarstone benchtops, pantry & gas cooktop
Master bedroom with walk-in robe and ensuite bathroom
Bedrooms 2, 3, 4 & 5 are well-sized with built-in robes
Family bathroom with spa bath and separate toilet
Ducted gas heating and evaporative cooling
Large double garage with extra height and storage space
Gated off-street parking
Covered alfresco entertaining area
Low-maintenance garden with near-level lawn
7 minutes to Jerrabomberra Primary School, High School & local shops
8 minutes to Queanbeyan CBD
16 minutes to Barton & Canberra Airport
DETAILS
Living area: 279m2
Garage: 45m2
Block: 736m2
Rates: $1,185 per quarter
All figures are approximate
For further details, please contact Jonathan Irwin by submitting an enquiry form below or calling on 0421 040 082.
Disclaimer: Irwin Property and the vendor cannot warrant the accuracy on the information provided and will not accept any liability for loss or damage for any errors or misstatements in the information. Some images may be digitally styled/furnished for illustration purposes. Images and floor plans should be treated as a guide only. Purchasers should rely on their own independent enquiries.
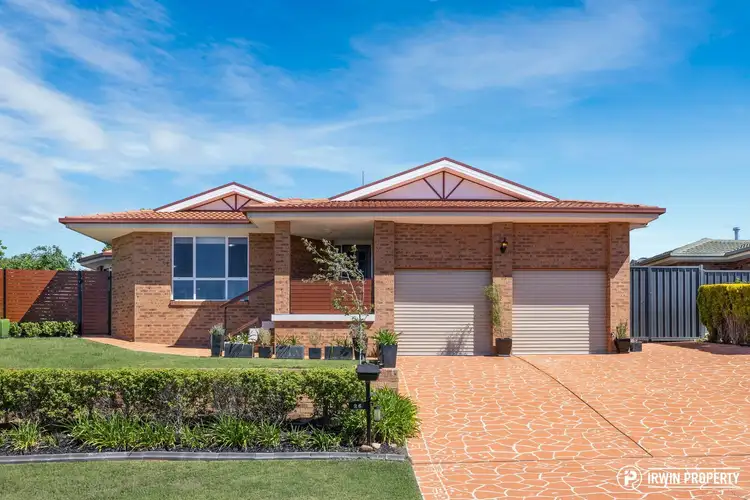
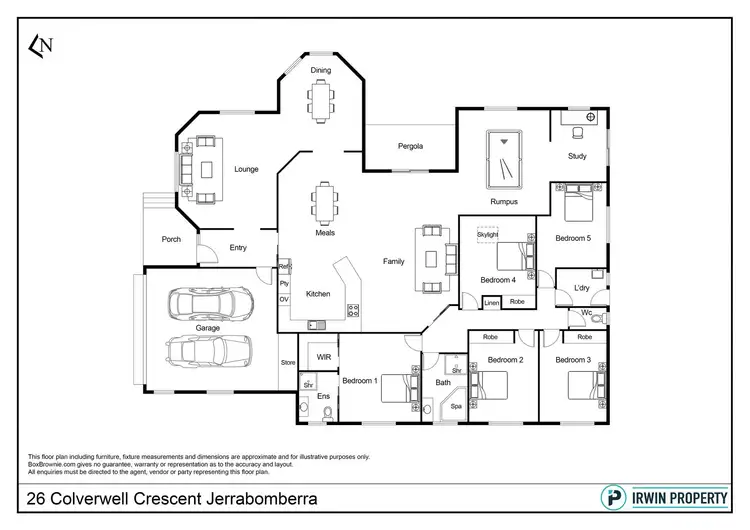
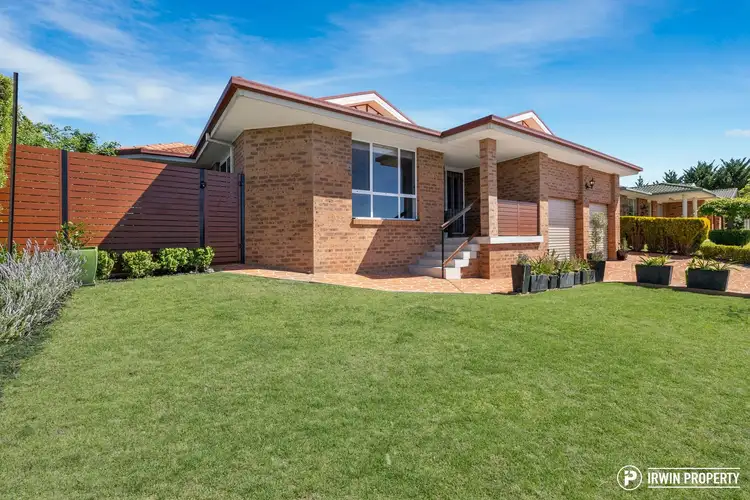
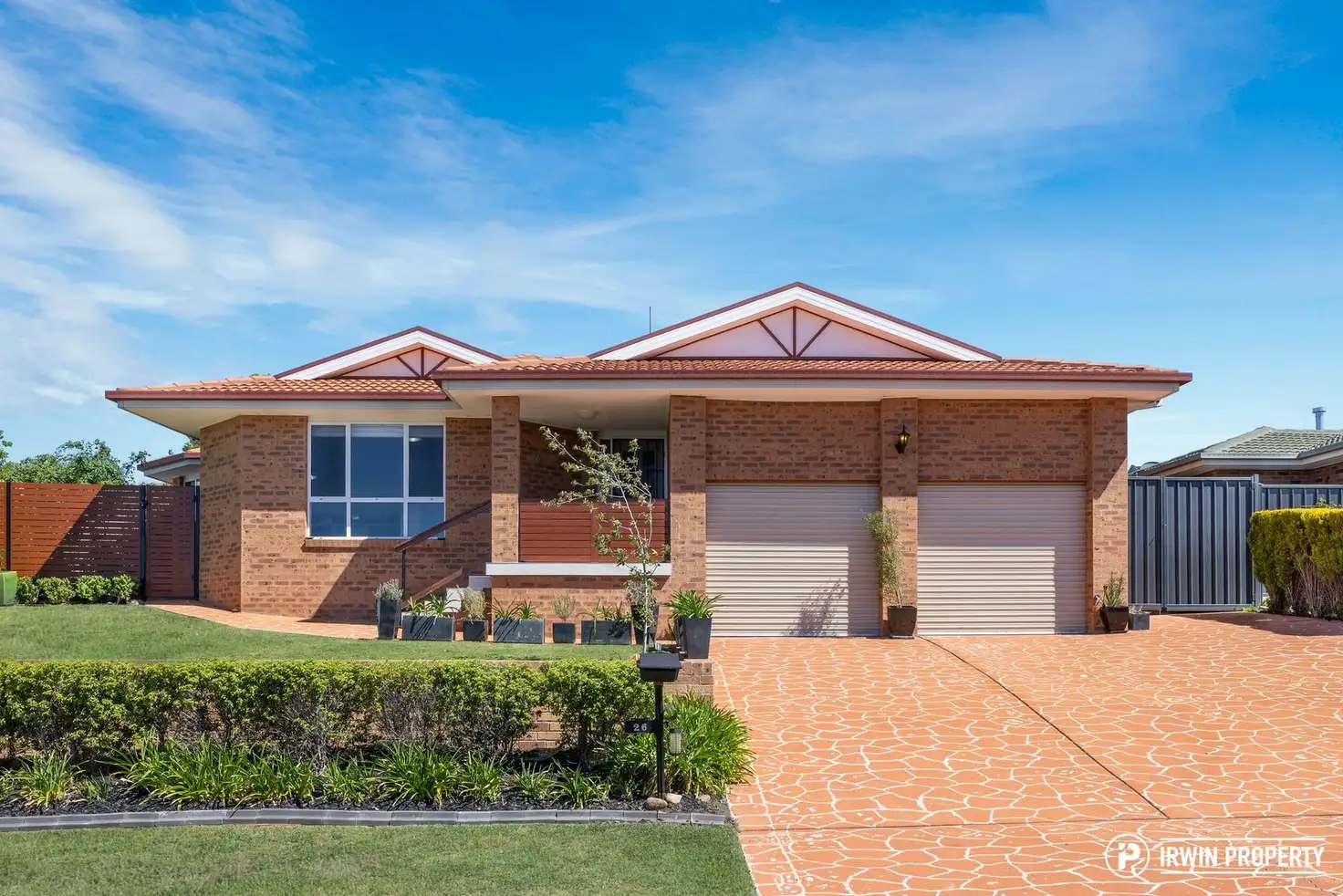


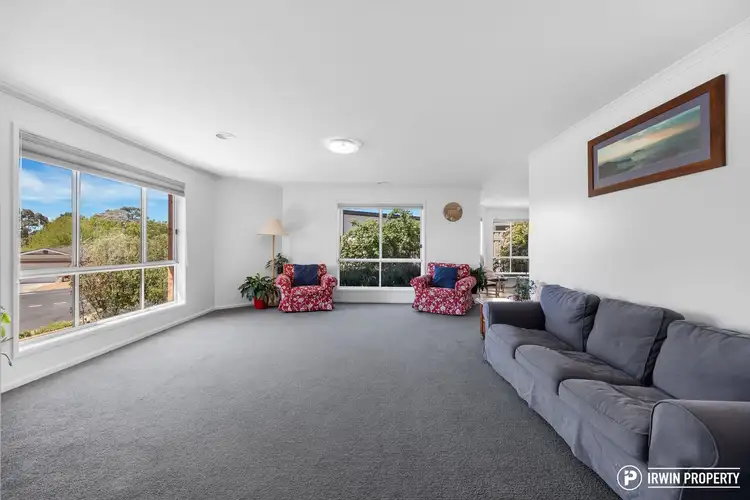
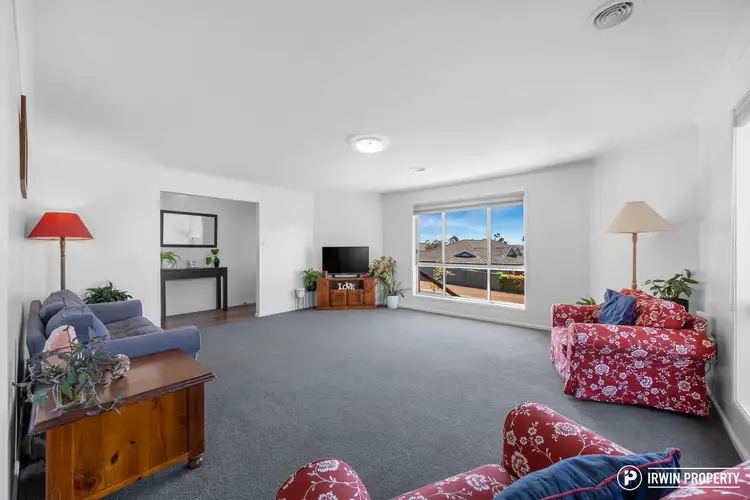
 View more
View more View more
View more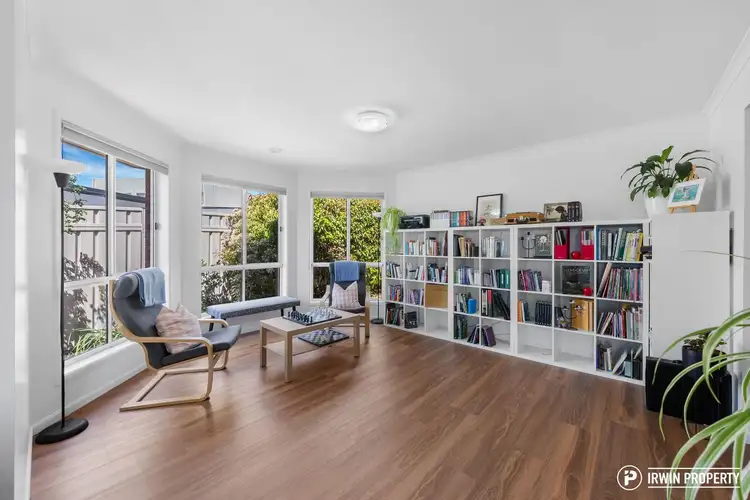 View more
View more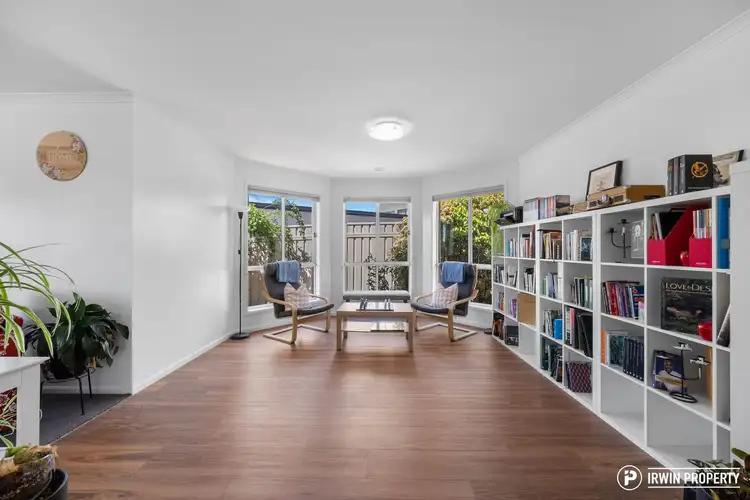 View more
View more
