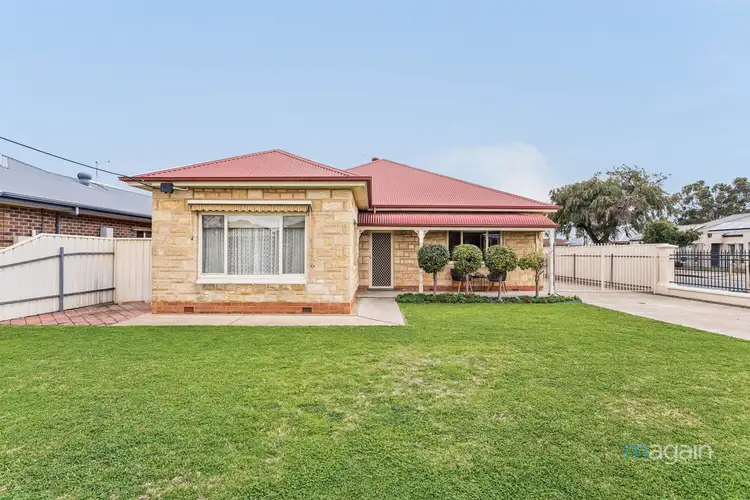“SOLD BY JOSH MORRISON”
Please contact Josh Morrison from Magain Real Estate for all your property advice.
SOLD AT AUCTION - The highest price ever recorded in Park Holme
Standing proud on a coveted 835m2 (approx.) corner allotment, this four-bedroom family home has been meticulously cared for and is ready for it's next chapter.
Embrace the instant warmth of this home with it's original charm shown throughout. Behind secure fencing, the front gardens beautifully frame the fresh character of the façade, whilst granting a safe space for both kids and pets to run freely.
Step inside to find four generous size bedrooms (main with an essential ensuite), each offering the opportunity to create a personalised haven. The central hub of the home is the spacious open kitchen with dining area, perfect for accommodating a family of any size. The kitchen is equipped with an island bench, stainless steel appliances (including gas cooktop and dishwasher) and features a skylight, providing a bright and airy atmosphere for meal preparation.
The main bathroom is conveniently located with a bathtub, shower and basin and you will be surprised by the size of the laundry with so much cupboard space. A perfectly placed study offers a built-in desk and will suit those working from home or students needing that extra privacy.
You will be instantly impressed by the large open living space flooded with natural light and featuring a gas fire – creating a cosy environment for winter movie nights. Step straight outside to find an adaptable backyard, providing an array of entertainment possibilities with a large pergola with pull down blinds, perfect for outdoor dining and a morning coffee on the lounge. Entertain in style all year round with an in-built spa whilst there is a large grassed area for activities. A large shed sits conveniently with shelving included and gardening enthusiasts will love the space to create a veggie patch.
The double garage sits at the back of the property with automatic roller door and mezzanine, providing extra storage solutions. This space is perfect for those that like to tinker around with a workshop setup plus the bonus of a washroom/plumbing. A carport sits at the end of the driveway providing plenty of space for a boat or caravan – the options really are endless!!
Other features we LOVE about this home are:
- Four bedrooms all with ceiling fans (bedrooms 1 & 2 with BIR's)
- Zoned ducted reverse cycle air conditioning
- Intercom system for added security
- Kitchen with pantry and plenty of cupboard and bench space
- Large family living with ceiling fan and space to entertain
- Polished timber flooring throughout
- Beautiful character features with high ceilings
- Corner block with fantastic street appeal
- Long driveway with room for up to six cars
- The perfect family home for those looking to upsize
If development opportunity is what you seek then look no further as the ample allotment lends itself to subdivision potential (STCC).
Nestled in Park Holme, this home offers unbeatable convenience. Park Holme shopping centre is just a short drive away, along with attractions like Marion Outdoor Pool and Oaklands Wetlands Reserve. Within 10 minutes, you can reach Westfield Marion and Jetty Road Glenelg, boasting shops, cafes, bars, restaurants and a picturesque coastline. Public transport will take you straight to the CDB and families will enjoy the convenience of local schools nearby with Ascot Park Primary only a 4-minute walk around the corner.
Don't miss the opportunity to make this charming home your own. Contact us today and experience all it has to offer!
All floor plans, photos and text are for illustration purposes only and are not intended to be part of any contract. All measurements are approximate and details intended to be relied upon should be independently verified. (RLA 310071)

Air Conditioning

Built-in Robes

Dishwasher

Ensuites: 1

Floorboards

Gas Heating

Intercom

Outdoor Entertaining

Outside Spa

Reverse Cycle Aircon

Secure Parking

Shed

Study

Toilets: 3
Close to Schools, Close to Shops, Close to Transport, Openable Windows, Roller Door Access, reverseCycleAirCon
$2494 Yearly
Area: 835m²
Frontage: 18.28m²









 View more
View more View more
View more View more
View more View more
View more


