Lovingly maintained and presented in pristine original condition, this well-loved 1960s residence has been held in the same family since construction, now presented to the modern market for the first time, offering a rare and exciting glimpse into mid-century architecture.
Three spacious bedrooms will cater for the growing family, melting effortlessly in the thoughtful design that also includes two separate living areas and a spacious galley kitchen, along with verdant outdoor areas, mature plantings and ample shed space.
Enjoy everyday relaxation in a bright, light filled combined living/dining room where a wall of windows offers a vibrant outlook over the front yard through to the distant hills. A second living area with wall air-conditioner and ceiling fan offers a great space as a casual lounge, home office, study or 4th bedroom.
The spacious kitchen features laminate bench tops, custom tiled splashback, double sink as well as plenty of storage space.
All three bedrooms are double bed capable, offering quality carpets and ample natural light. Bedrooms 1 & 2 both have ceiling fans. A clever two-way bathroom features deep relaxing bath, separate vanity and a separate shower room.
Enjoy outdoor entertaining in a sheltered central courtyard underneath a wide verandah, overlooking the established palms and pergola overhead. A generous rear yard has ample lawn space for the kids games and family pets to play plus there is a double garage for your vehicle and outdoor storage. Dual access driveways offer plenty of off-street parking for extra vehicles, a trailer, boat or caravan.
A fantastic opportunity awaits lovers of mid-century architecture or any savvy buyers looking to secure a character filled property in a fantastic location.
Briefly:
* 1960s constructed solid brick home offering stand out features of mid-century architecture
* 3 spacious carpeted bedrooms, 2 with ceiling fans
* Large living room with raked ceilings and incredible floor to ceiling windows flooding the internal space with natural light and scenery
* Galley style kitchen offers laminate bench tops, custom tiled splash back's, a double sink as well as ample storage space
* Lounge/study or 4th bedroom with timber paneling and ceiling fan
* A plethora of storage cupboards in a long hallway
* Retro bathroom design features a relaxing bath, separate vanity and separate shower room
* Walk-through laundry with exterior access
* Dual driveways providing access to single carport on one side and double garage on the other side
* Lock-up gates to the street creating a secure backyard
* Access from lounge into a central courtyard with wide verandah surrounded by established plants
* Allotment size of approximately 686m²
Ideally located in a fantastic family friendly area with a lovely park and playground at the end of the street.
Para Vista Primary & Prescott Primary Northern Schools are just around the corner, with Modbury West School, East Para Primary School and Valley View Secondary School also close by.
Clovercrest Shopping Centre is within walking distance for your daily goods, while Tea Tree Plaza, Ingle Farm and Gilles Plains shopping precincts are all a short drive away.
Public transport is readily available, and the Tea Tree Plaza Obhan Interchange will provide quick express transport to the city. All this and a mere 20 minutes to the CBD.
*Zoning information is obtained from www.education.sa.gov.au Purchasers are responsible for ensuring by independent verification its accuracy, currency or completeness.
** All information provided has been obtained from sources we believe to be accurate, however, we cannot guarantee the information is accurate and we accept no liability for any errors or omissions (including but not limited to a property's land size, floor plans and size, building age and condition). Interested parties should make their own enquiries and obtain their own legal and financial advice.
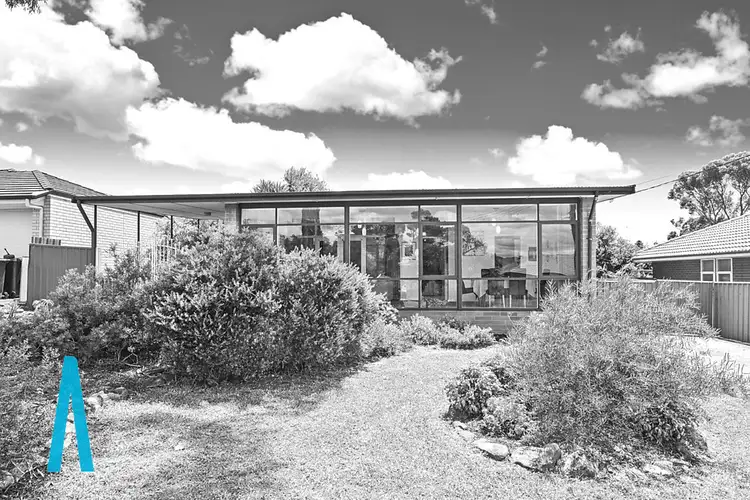
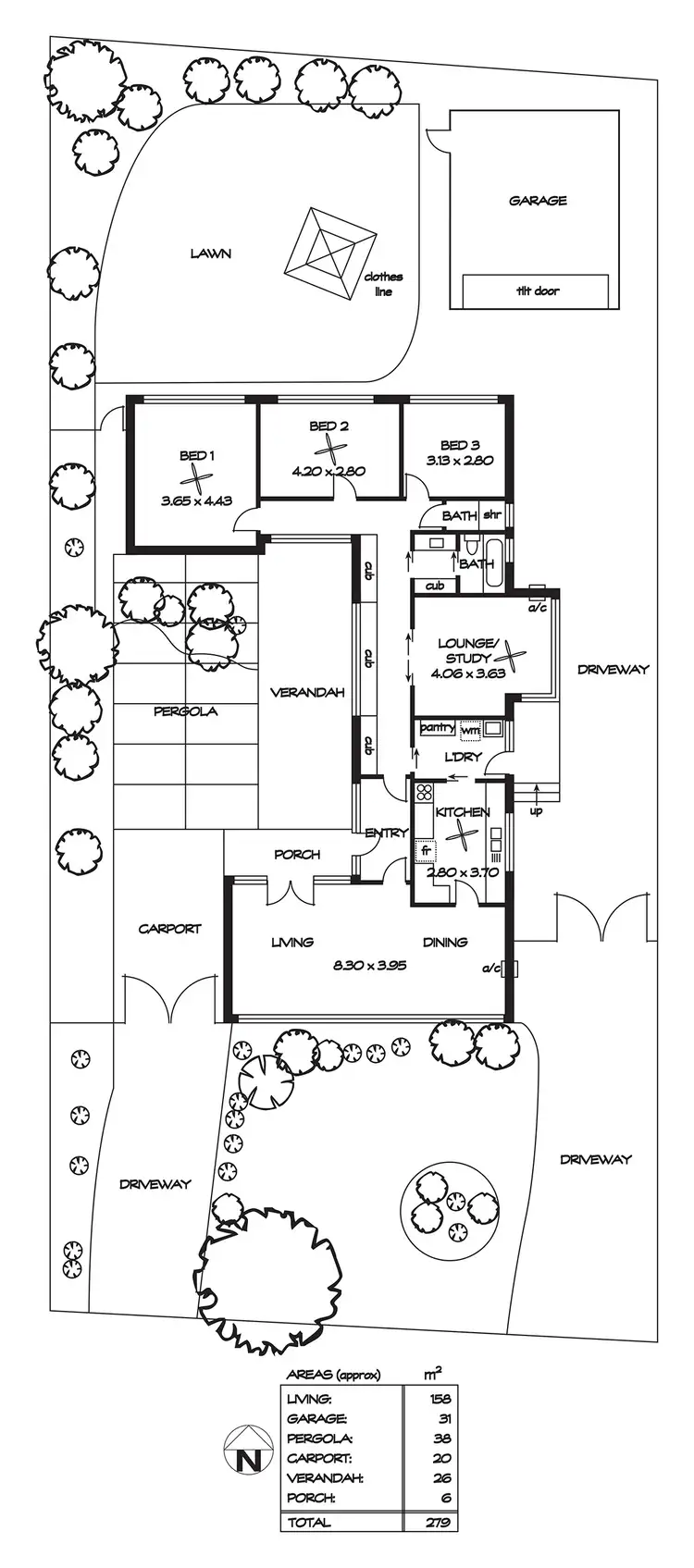
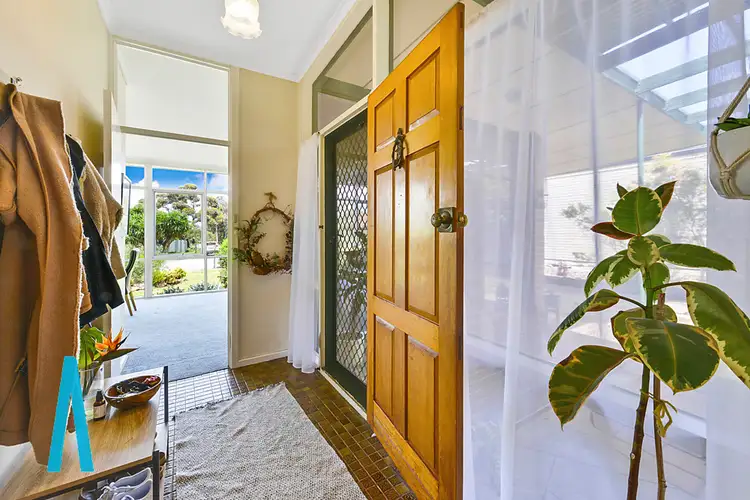
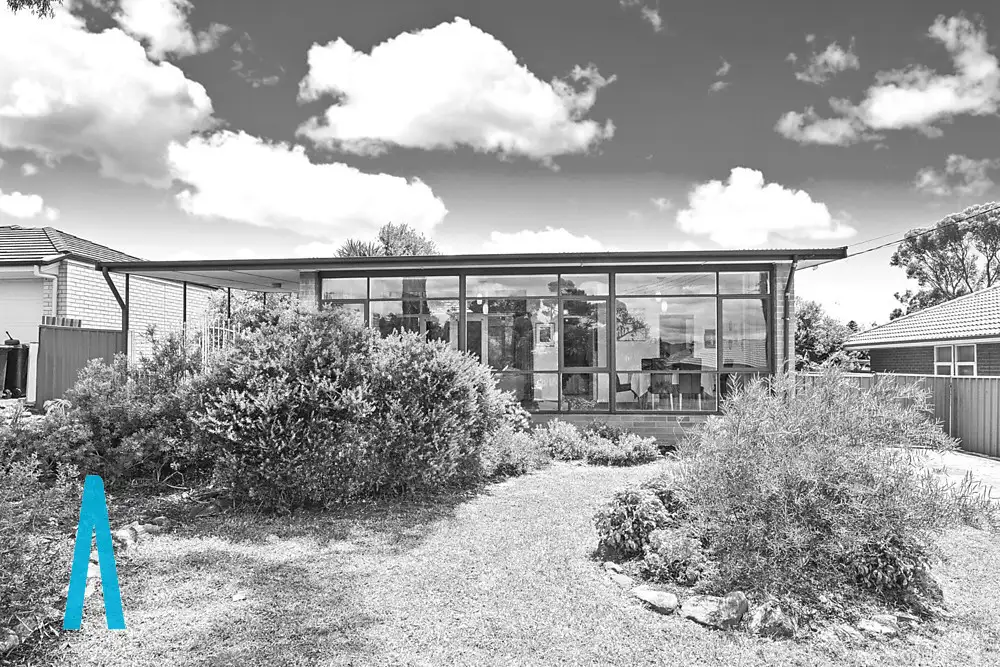


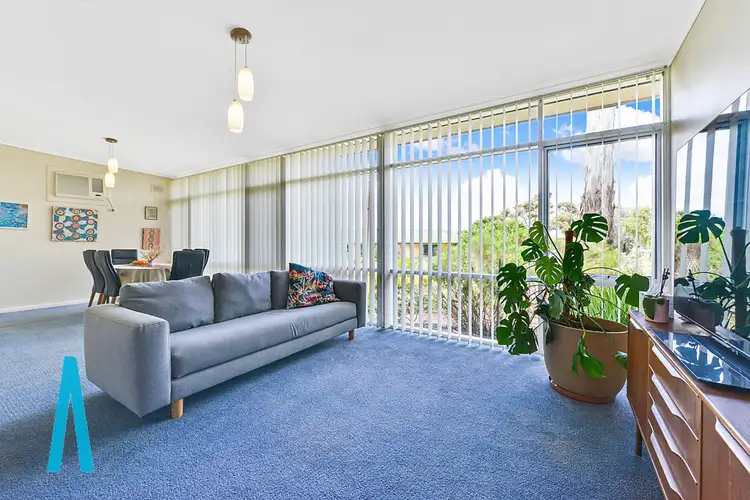
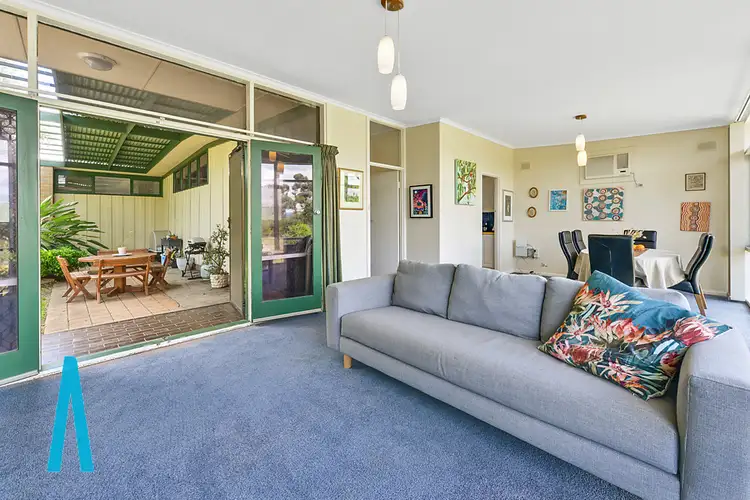
 View more
View more View more
View more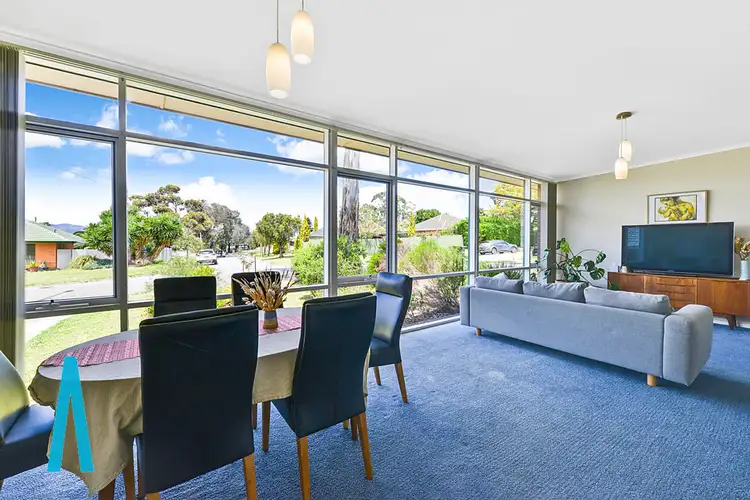 View more
View more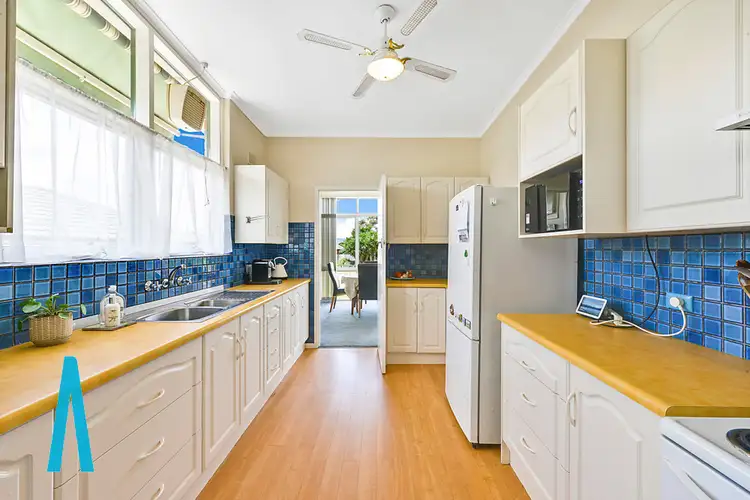 View more
View more
