Ray White Norwood are taking preventive measures for the health and safety of its clients and buyers entering any one of our properties. Please note that social distancing will be required at this open inspection.
What a great starter, investment or downscale! Recently constructed and nestled amongst other similar quality homes, this custom designed family home offers open plan living, 3 bedrooms, separate study and double garage, all sited on a spacious allotment with ample room for future improvements and located in a modern family friendly neighbourhood.
Fresh carpets and neutral tones greet us as we enter, flowing throughout the entire home with a crisp contemporary ambience. A bright study nook complements the entrance, providing a great retreat space or a handy work from home area.
An open plan family / dining room provides a generous living area with a spacious design that has a quality kitchen overlooking. Stainless steel appliances, generous pantry cupboard, timber look cabinetry, feature tiled splashback, double sink, wide breakfast bar and provision for dishwasher combine to create a stylish kitchen that effortlessly engages with the family room and outdoors beyond.
The home has 3 spacious bedrooms all with modern appointments. The master bedroom boasts a walk-in robe and ensuite bathroom while bedrooms 2 & 3 are both of double proportion and both offer built-in robes. A 3 way main bathroom with open vanity and separate toilet will cater for both residents and guests, while a bright laundry with exterior access completes the wet areas.
A double garage with automatic panel lift door and direct access to the home provides a contemporary convenience while a paved patio overlooking a lawn covered rear yard offers a place for outdoor living.
Currently rented at $230 per week until June 2020, the home will appeal to investors, upgraders and first homebuyers alike.
Briefly:
* Quality custom designed courtyard home of recent construction
* Fresh carpets and neutral tones throughout
* Study / retreat area adjacent entrance
* Open plan family / dining with kitchen overlooking
* Split system air conditioner to the family room
* Kitchen stainless steel appliances, generous pantry cupboard, timber look cabinetry, feature tiled splashback, double sink, wide breakfast bar and provision for dishwasher
* Master bedroom with walk-in robe & ensuite bathroom
* Bedrooms 2 & 3 both of double size, with built-in robes
* 3 way bathroom with open vanity and separate toilet
* Spacious laundry with external access door
* Double garage with automatic panel lift door and internal access to the home
* Generous lawn covered rear yard with paved patio overlooking
* Paved driveway and paths
* Deadlock aluminium windows
* 2.4m ceilings
Ideally located just a short walk to a reserve with playground and park, just down the road. Stebonheath Park is close by, a great family picnic area and a terrific venue for your daily health and exercise. North Lakes Golf Course also close by. Local schools include Andrews Farm Community Pre School, great for the younger family, with Swallowcliffe P-7, St Columbia College, John Hartley School and Mark Oliphant College all in the local area. The new Eyre Village Shopping Centre offers a vibrant contemporary shopping experience with Elizabeth Field Shopping Centre and Munno Para Shopping Centre both a short drive away.
Investors and Homebuyers - Be quick to view!
Ray White Norwood are working directly with the current government requirements associated with open inspections, Auctions and preventive measures for the health and safety of its clients and buyers entering any one of our properties. Please note that restrictions on numbers attending any one home are in place and social distancing will be required.
We strongly recommend that if you have recently returned from travel interstate or overseas or are feeling unwell at this time, please contact the listing agent to discuss alternative ways to view or bid at any upcoming auctions and/ or appointments.
Property Details:
Council | Playford
Zone | Suburban Neighbourhood
Land | 396sqm (Approx.)
House | 142sqm (Approx.)
Built | 2010
Council Rates | TBC
Water | TBC
ESL | TBC
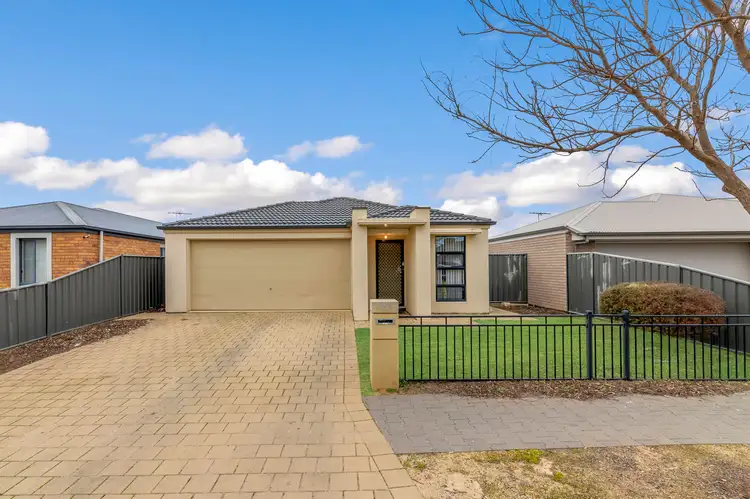
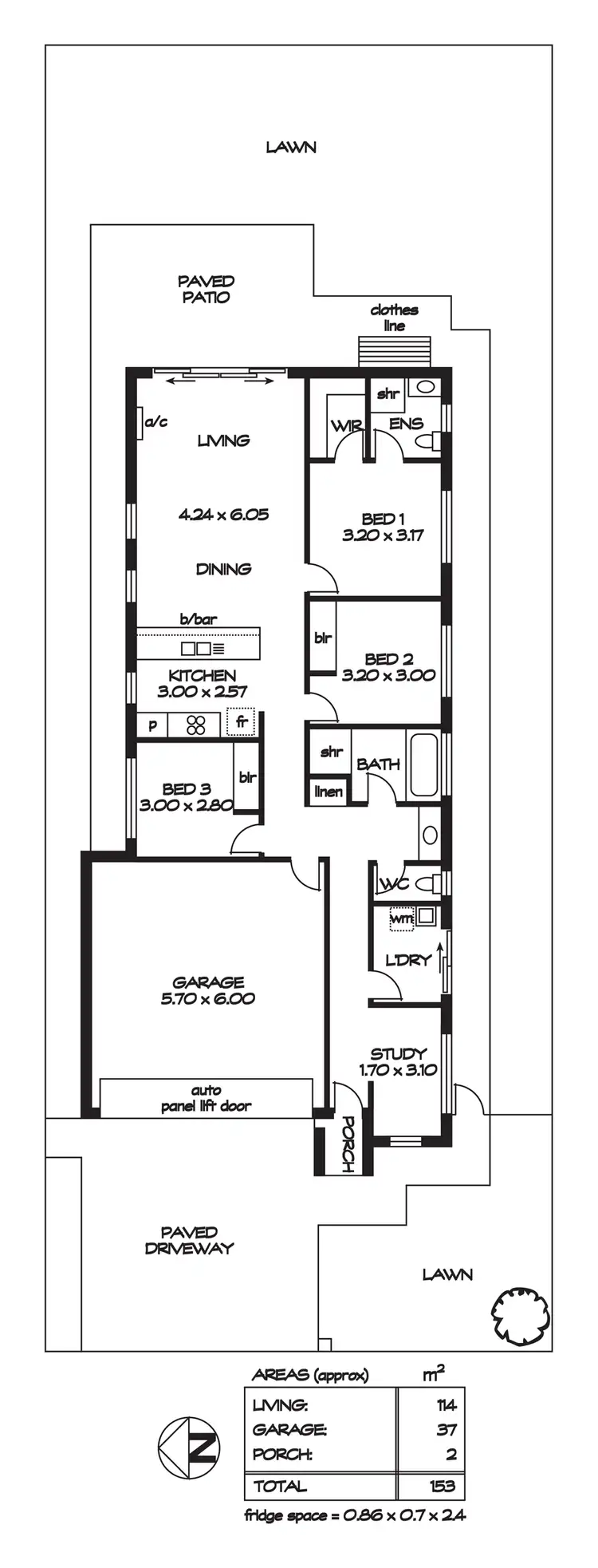
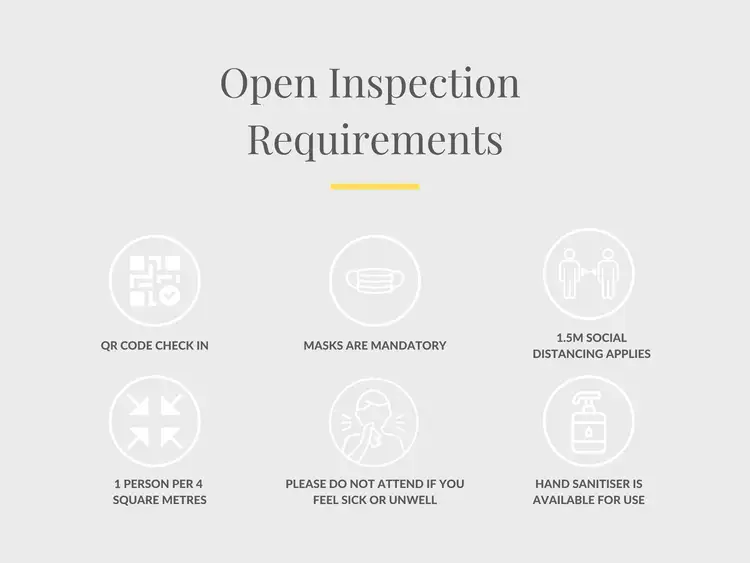
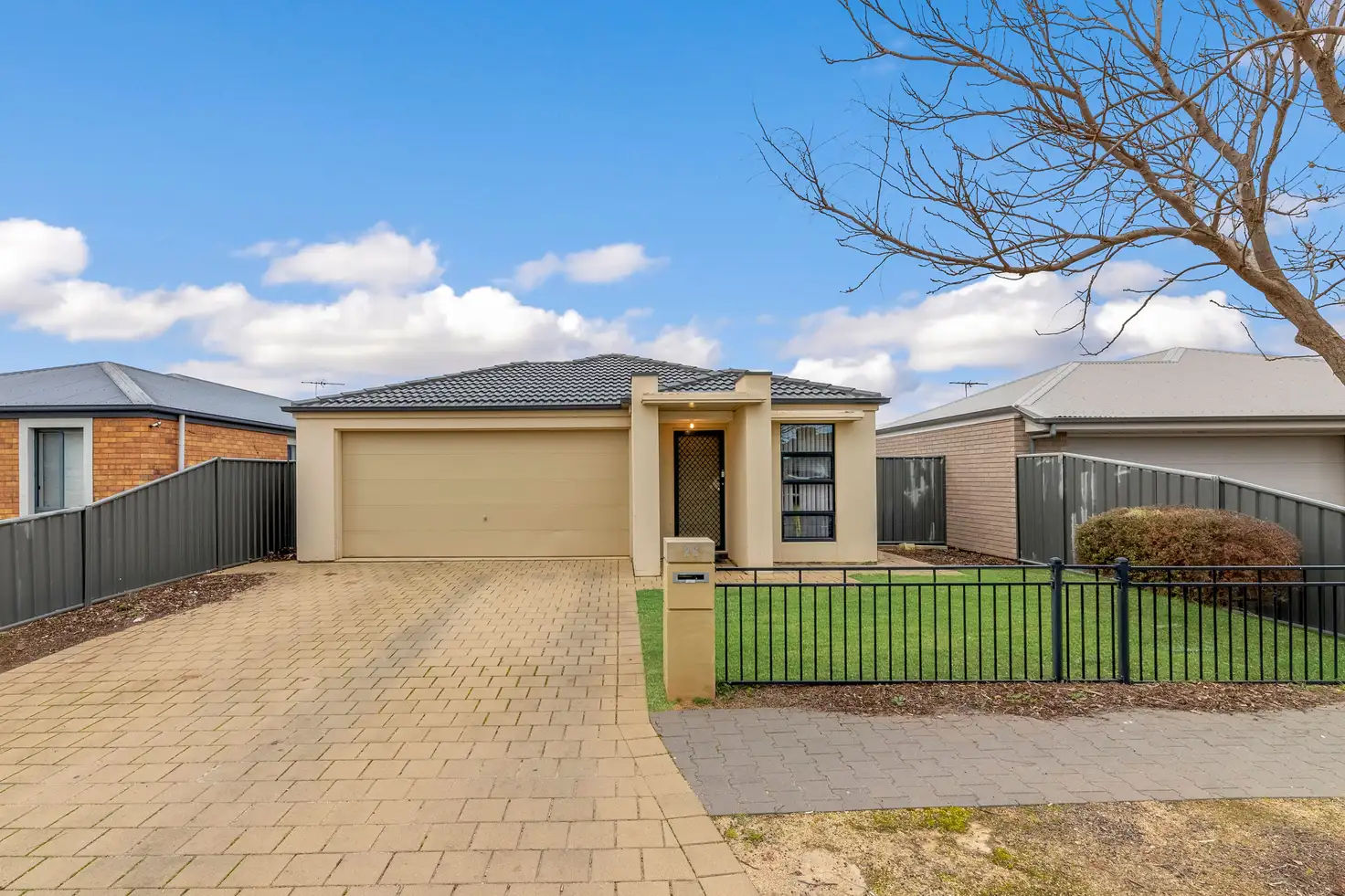


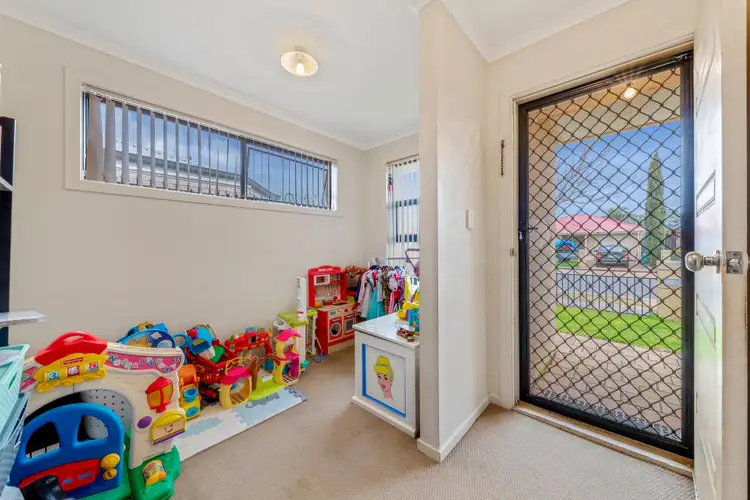
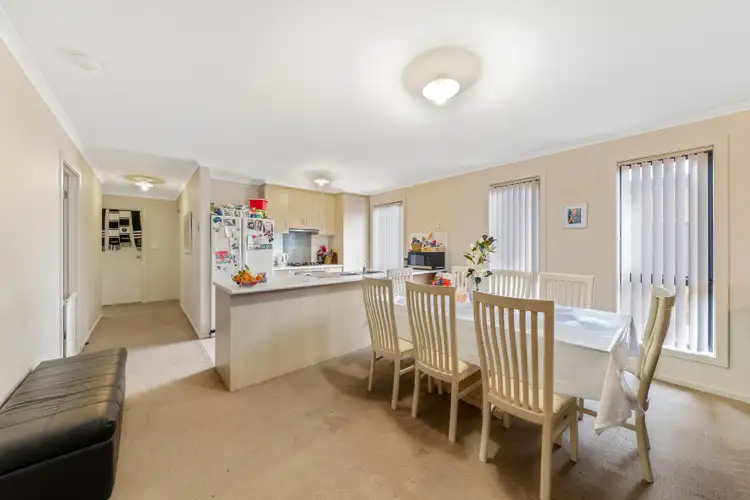
 View more
View more View more
View more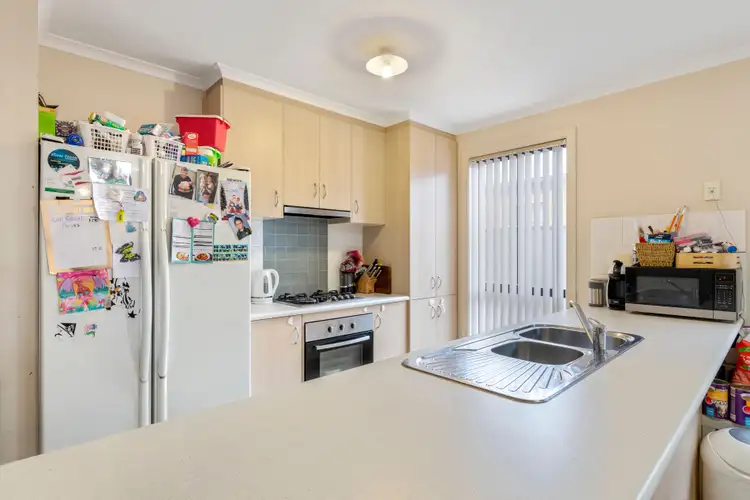 View more
View more View more
View more
