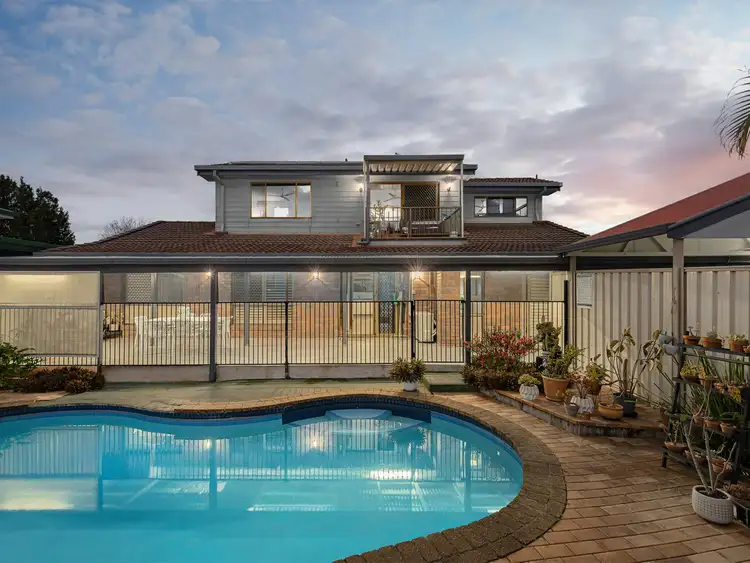If the sight of this property's tempting inground swimming pool doesn't clinch the deal here, the versatile layout of the 2-storey home itself - offering multiple entertaining zones inside and out, and kitchen facilities on each floor - most certainly will.
Highlights:
- 6 beds (4 down/2 up) including master-size retreats on each floor, both with ensuites
- Down: combined kitchen/living/dining hub opening to covered alfresco areas each end
- Up: open-plan kitchen-wet bar/living area off the landing with access onto a breezy balcony
- Bonus study downstairs, ducted reverse-cycle A/C & ceiling fans, bill-busting solar up top
- Fully fenced, palm-filled gardens with a big patch of pet and kid-friendly lawn out back
Framed by high Colorbond fencing for maximum privacy, this substantial-sized suburban block has been well-capitalised with the generous residence complemented by a 3-vehicle carport, a 38m2 (approx.) covered alfresco entertaining area overlooking the resort-like pool, and a grassy backyard - perfect for playtime.
For ease of cleaning, the entire house, bar its 3 tiled bathrooms, has hybrid-timber underfoot - a stylish and hard-wearing flooring solution, especially in big homes dealing with little feet running inside and out, all day long! Each floor also has its own kitchen/living area, which could work a treat for buyers looking to comfortably accommodate extended family for lengthy periods of time.
Downstairs, the heart of this home awaits just off the entry foyer: a light-filled family living room connecting through to an adjoining kitchen/dining area, sliders extending each end onto either the huge poolside entertaining hub or a more intimate rear patio. On this level, the kitchen sports a modern aesthetic, with dark-hued benchtops over creamy cabinets, and swish electric appliances, including a statement stainless rangehood over the cooker/oven.
Flanking this central gathering zone is a self-contained kids' wing - comprising 3 bedrooms and a family bathroom with shower, tub and private toilet - and an ensuited master-size bedroom with an office next door.
Upstairs, a second kitchen/living area at the top of the landing opens onto a covered balcony with views over the pool. Either side is a bedroom, one with a spacious WIR and an ensuite with shower and tub, its toilet also accessible from a second entry point.
This kitchen is a simpler set-up than below, but with amenities like a twin sink, bar fridge-size recess, pantry, high dining bar and solid timber cabinetry, it works well as an evening cocktail bar/morning coffee station and could be upgraded (STCA) to provide more cooking amenities, if you needed this for a long-term dual living situation.
Through Brissy's hot summer we suspect you'll be enjoying the amazing pool or hanging out in this home's air-conditioned interior (it has ducted heating too, for cosy winters), but when you can lure yourself off the premises, a 5-minute walk will get you to the start of scenic trails through several neighbouring parks, and Algester State School is only 10. By car it's only a few minutes to Algester Asia Mart, SBH Shoppingtown, Calamvale Central and Calamvale Community College.
This beauty needs to be experienced firsthand to appreciate its versatility. See you onsite soon!
All information contained herein is gathered from sources we consider to be reliable. However, we cannot guarantee or give any warranty about the information provided and interested parties must solely rely on their own enquiries.
K & Q Investments Pty Ltd with Sunnybank Districts P/L T/A LJ Hooker Property Partners
ABN 56 794 753 139/ 21 107 068 020








 View more
View more View more
View more View more
View more View more
View more
