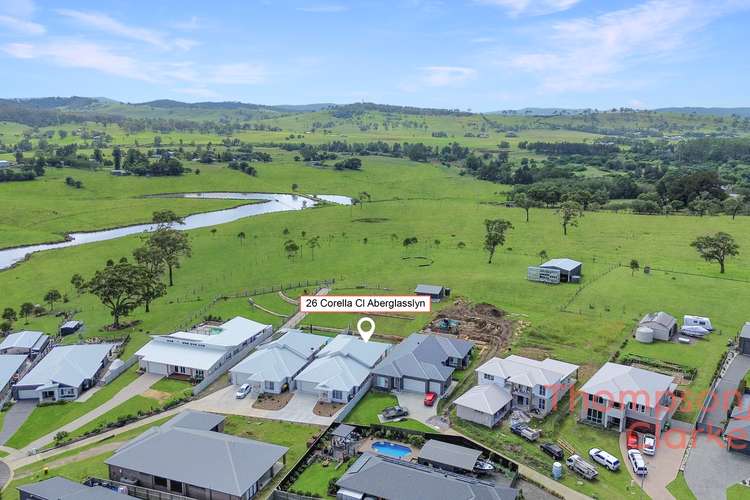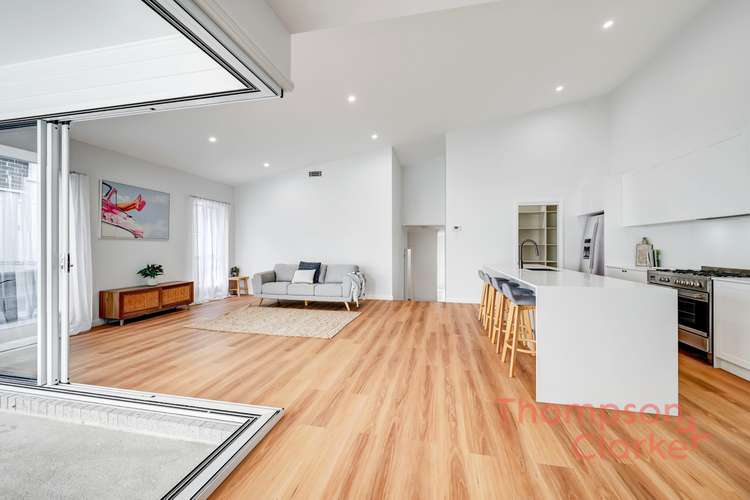$1,100,000
5 Bed • 2 Bath • 2 Car • 1420m²
New








26 Corella Close, Aberglasslyn NSW 2320
$1,100,000
- 5Bed
- 2Bath
- 2 Car
- 1420m²
House for sale31 days on Homely
Home loan calculator
The monthly estimated repayment is calculated based on:
Listed display price: the price that the agent(s) want displayed on their listed property. If a range, the lowest value will be ultised
Suburb median listed price: the middle value of listed prices for all listings currently for sale in that same suburb
National median listed price: the middle value of listed prices for all listings currently for sale nationally
Note: The median price is just a guide and may not reflect the value of this property.
What's around Corella Close
House description
“Brand new luxury home!”
Presenting an ideal abode for large families or those craving space in a serene rural setting proximate to town, this newly constructed home epitomizes comfort and luxury.
Boasting an impressive layout, this residence comprises five bedrooms and three expansive living areas, all nestled on an extensive 1409m2 plot. The outdoor amenities include an enticing inground pool affording captivating rural vistas and a detached mancave complemented by a pergola, perfect for unwinding amidst sunset panoramas.
This home transcends the conventional 'project home' archetype with its generous proportions and thoughtful design. The master suite serves as a secluded retreat, featuring a walk-in robe, an ensuite with double vanity, and a private veranda. Adjacent lies the fifth bedroom, offering versatility as a nursery or home office, alongside a spacious rumpus room.
Additionally, there are three queen-sized bedrooms, each boasting walk-in robes, ensuring ample storage for all residents. The main bathroom, complete with a separate water closet, exudes elegance.
Entertainment options abound with a sizable media room, ideally complementing the three bedrooms. Abundant storage solutions include multiple linen closets, including a walk-in.
The heart of the home is an exquisitely designed open plan living, dining, and kitchen area, accentuated by high raked ceilings. The kitchen is equipped with brand new appliances, including a freestanding 900mm gas cooktop with an electric oven, a dishwasher, and a built-in microwave. Gorgeous stone benchtops and a splashback enhance the space, accompanied by a spacious breakfast bench, perfect for enjoying morning coffee. A massive walk-in pantry further enhances convenience.
Comfort is assured with ducted air conditioning throughout the residence. Step outside to a large covered alfresco area overlooking the inviting inground pool and meticulously landscaped rear yard.
The property benefits from its backing onto rural properties, ensuring unobstructed views that cannot be encroached upon due to land protection measures. A separate rear shed, measuring 7 x 8m, along with a pergola, caters to storage needs or serves as an ideal man cave.
Parking is plentiful, with a large double garage offering extra workshop space, as well as off-street parking for a boat or caravan.
With no renovation or additional work required, properties of this calibre, so conveniently situated close to town, are exceedingly rare. Seize the opportunity to embrace the best of both worlds.
For further details on this exceptional property, please don't hesitate to contact me via phone or email.
Disclaimer:
Information contained on any marketing material, website or other portal should not be relied upon and you should make your own enquiries and seek your own independent advice with respect to any property advertised or the information about the property.
Land details
What's around Corella Close
Inspection times
 View more
View more View more
View more View more
View more View more
View more