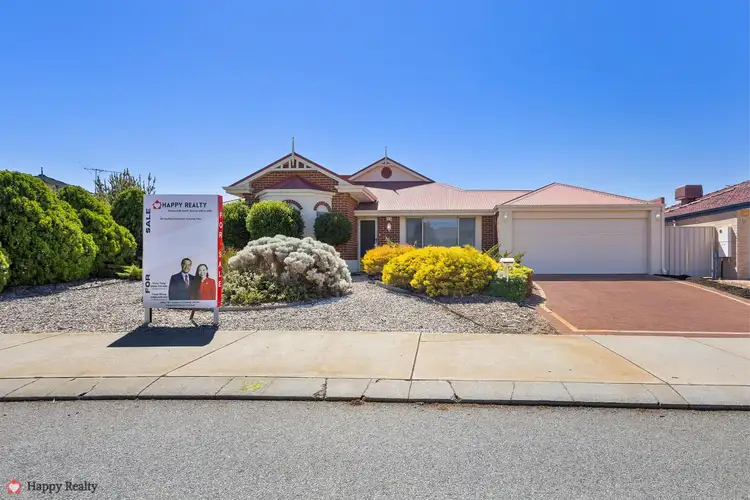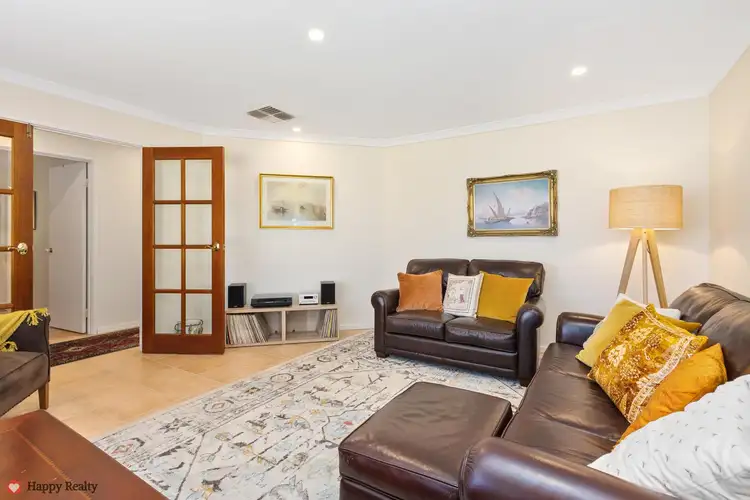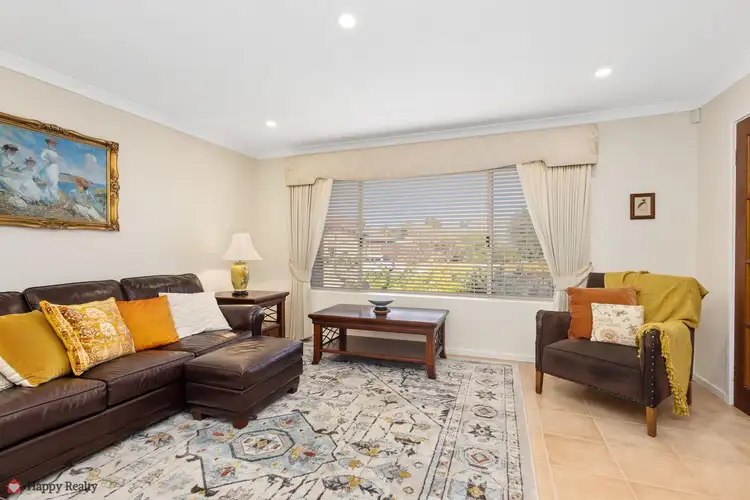Nestled on a generous almost 600 sqm block, this meticulously updated home, constructed in 2002, offers an ideal setting for families or anyone seeking a blend of modern living and outdoor enjoyment. Its strategic location within walking distance to Caladenia Primary School and Bracadale Playground positions it as a highly desirable residence for those valuing education and recreation.
Upon entering, you are greeted by a formal lounge that sets the stage for relaxation and social gatherings. The heart of the home is the open-plan kitchen and living area, where daily life unfolds with ease and style. The kitchen, fully renovated to meet the demands of contemporary living, features state-of-the-art appliances and finishes. Adjacent to this central living space, the master bedroom serves as a private retreat, complete with a walk-in robe and a beautifully renovated ensuite bathroom. Bedrooms 2 and 3, each fitted with built-in robes, along with an additional bedroom, provide ample accommodation for family and guests. The home's comfort is further enhanced by evaporative air conditioning, ensuring a cool and pleasant environment throughout the seasons.
Outside, a patio overlooks the low-maintenance backyard, offering a tranquil setting for outdoor dining and relaxation. Practicalities are well catered for with a double garage featuring a shopper's entry, a low-maintenance front yard, a security alarm system, and a gas hot water system, combining security, convenience, and energy efficiency.
Located in the heart of a vibrant community, this home not only promises a serene living space but also easy access to top-tier educational facilities and recreational areas. The proximity to Caladenia Primary School underscores its appeal to families, while Bracadale Playground provides a safe and enjoyable outdoor space for children to explore.
This property represents a rare opportunity to own a home that truly balances the demands of modern living with the joys of a connected community. Embrace the chance to make this house your forever home and enjoy the best of both worlds.
Features:
Generous block size of almost 600 sqm
Constructed in 2002, offering modern infrastructure
Within walking distance to Caladenia Primary School, ideal for families with school-aged children
Close proximity to Bracadale Playground, enhancing outdoor recreational activities
Formal lounge area for social gatherings and relaxation
Open-plan kitchen and living space, renovated for contemporary lifestyles
State-of-the-art kitchen appliances and stylish finishes
Luxurious master suite with a walk-in robe and modern ensuite bathroom
Three additional bedrooms, providing ample living space
Built-in robes in all bedrooms for convenient storage
Comprehensive evaporative air conditioning system for year-round comfort
Double garage equipped with a handy shopper's entry
Equipped with a security alarm system for enhanced safety
Efficient gas hot water system installed
Low-maintenance front and backyard areas, including a patio for outdoor enjoyment
Situated in a vibrant community close to educational and recreational amenities








 View more
View more View more
View more View more
View more View more
View more
