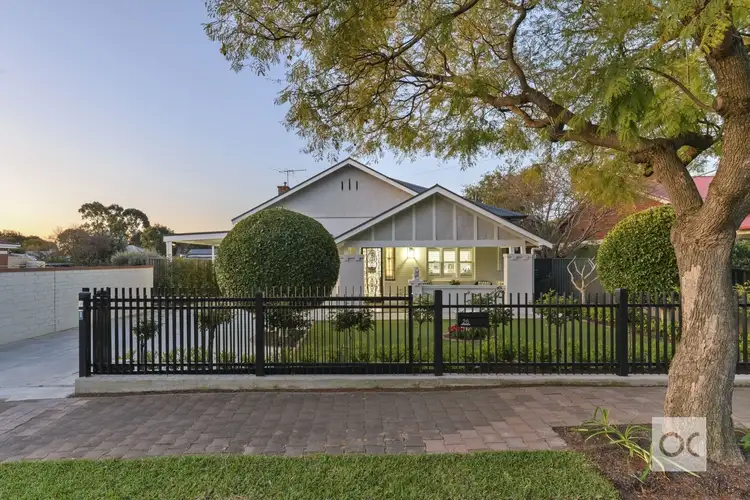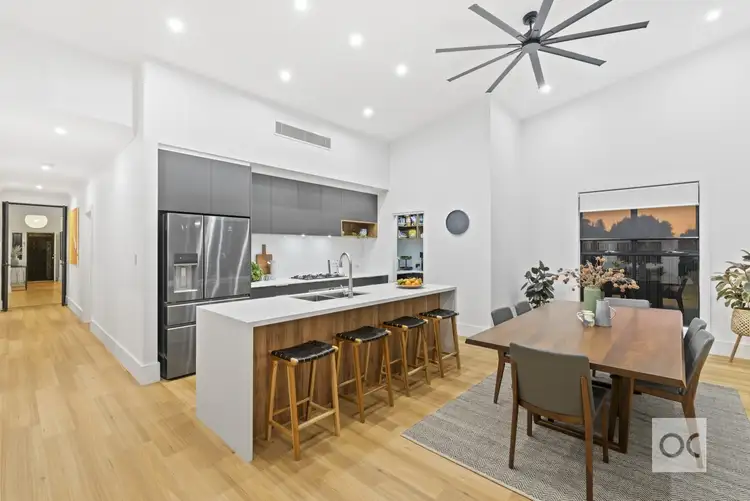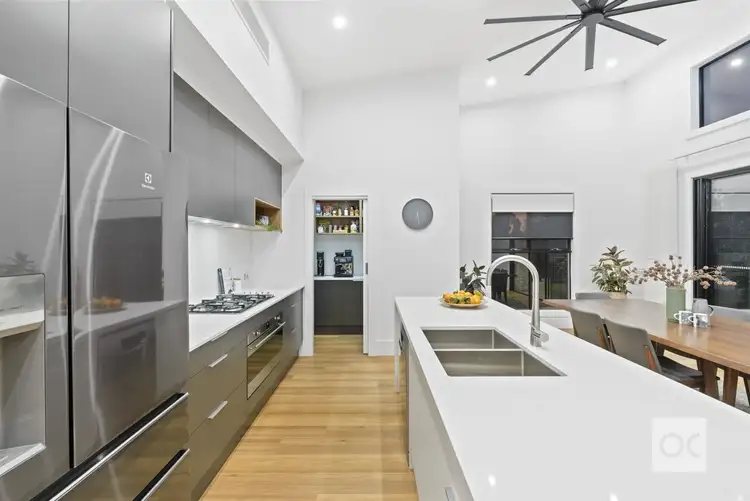Price Undisclosed
4 Bed • 2 Bath • 3 Car • 767m²



+20
Sold





+18
Sold
26 Cremorne Street, Fullarton SA 5063
Copy address
Price Undisclosed
- 4Bed
- 2Bath
- 3 Car
- 767m²
House Sold on Sat 15 Oct, 2022
What's around Cremorne Street
House description
“c.1920 bungalow, architecturally reinvented to extend your expectations in fine Fullarton”
Council rates
$3108.20 YearlyBuilding details
Area: 349m²
Land details
Area: 767m²
Property video
Can't inspect the property in person? See what's inside in the video tour.
Interactive media & resources
What's around Cremorne Street
 View more
View more View more
View more View more
View more View more
View moreContact the real estate agent

Nic Pernini
OC
0Not yet rated
Send an enquiry
This property has been sold
But you can still contact the agent26 Cremorne Street, Fullarton SA 5063
Nearby schools in and around Fullarton, SA
Top reviews by locals of Fullarton, SA 5063
Discover what it's like to live in Fullarton before you inspect or move.
Discussions in Fullarton, SA
Wondering what the latest hot topics are in Fullarton, South Australia?
Similar Houses for sale in Fullarton, SA 5063
Properties for sale in nearby suburbs
Report Listing
