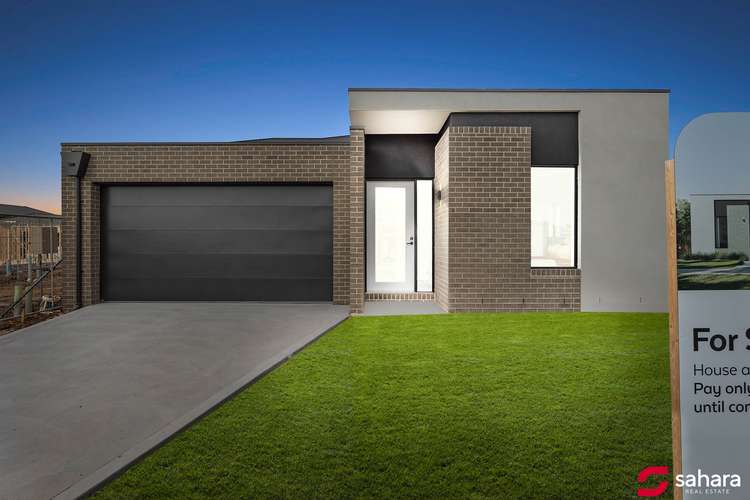Contact Agent!!
4 Bed • 2 Bath • 2 Car • 400m²
New








26 Crib Street, Tarneit VIC 3029
Contact Agent!!
Home loan calculator
The monthly estimated repayment is calculated based on:
Listed display price: the price that the agent(s) want displayed on their listed property. If a range, the lowest value will be ultised
Suburb median listed price: the middle value of listed prices for all listings currently for sale in that same suburb
National median listed price: the middle value of listed prices for all listings currently for sale nationally
Note: The median price is just a guide and may not reflect the value of this property.
What's around Crib Street

House description
“Spacious & Sophisticated in a Prime Location!”
Team Sahara proudly presents this sensational opportunity to own and live in this Brand new Spec home in Tarneit. Situated in the highly popular New Heaven Estate, is this exceptional abode, you're surrounded by the best...
The house is located in a quiet and convenient location, close to schools, shops, parks, and public transport. You will love living in this family-friendly neighborhood, with plenty of amenities and activities to enjoy. Plus, you can take advantage of the stamp duty savings and the first home buyers grant if you are eligible.
This beautiful Brand new home is finished to the highest standards and quality, guaranteed to impress anyone who walks through the front door. A modern style with great architecture will charm from the moment you step in the front door. Four bedrooms and a 2nd living/rumpus fit into its compact design without compromising on space. From the stunning master suite at the front of the home to the comfortable, spacious family, meals and kitchen at the rear, this home will please even the most discerning.
Featuring a fantastic flowing floor plan, open plan living areas, and outdoor entertaining splendor, this home is perfectly suited to a large or growing family.
Premium Quality inclusions:
- A huge master bedroom equipped with a luxurious ensuite, a walk-in-robe and additional wardrobes and cupboards built-in.
- Three bedrooms all with built-in robes.
- Stunning kitchen fully equipped with a rangehood, double sink in the island bench, and stainless steel
appliances.
- Open-plan living meals/dining areas.
- Double remote lock-up garage with roller door rear access to the backyard.
- Second living/ Rumpus room for entertaining friends and family.
-- Architectural façade
- 2550mm ceiling heights
- Caesarstone benchtops and splashbacks
- SMEG kitchen appliances
- Heating and cooling installed
- Timber laminate flooring and carpet
- Colorbond roof and garage door
- Coloured concrete driveway
- Lifetime structural guarantee
- 6 star energy rating
New Heaven Estate in central Tarneit gives you all the convenience of the Town Centre at your doorstep. Yet, you can be in the Melbourne CBD by train in less than half an hour.
• A minute walk to upcoming Tarneit North Primary school and a playground.
• 5 Minutes to Tarneit Central Shopping Centre /Bunnings
• 5 Minutes to Tarneit Train Station
• 5 Minutes to Tarneit P-9 College / Only about Children Tarneit
• A Minute to upcoming Aspire Childcare Tarniet North
Minutes away to Leakes Road with freeway access from multiple routes
So hurry don't wait and miss out!!!! Call - SMS - E-mail
Preet on 0433 146 387 or Sachin at 0425 531 809 for more information.
Please see the below link for an up-to-date copy of the Due Diligence Check List:
http://www.consumer.vic.gov.au/duediligencechecklist
DISCLAIMER: All stated dimensions and inclusion are approximate and only subject to the vendor's approval. Particulars given are for general information only and do not constitute any representation on the part of the vendor or agent.
**Images and drawings are artist impressions for illustrative purposes only or representations of builder's previous work. Upgrade fixtures and fittings may be shown.
Property features
Ensuites: 1
Toilets: 2
Land details
Documents
What's around Crib Street

Inspection times
 View more
View more View more
View more View more
View more View more
View moreContact the real estate agent

Preet Rathore
Sahara Real Estate
Send an enquiry

Nearby schools in and around Tarneit, VIC
Top reviews by locals of Tarneit, VIC 3029
Discover what it's like to live in Tarneit before you inspect or move.
Discussions in Tarneit, VIC
Wondering what the latest hot topics are in Tarneit, Victoria?
Similar Houses for sale in Tarneit, VIC 3029
Properties for sale in nearby suburbs

- 4
- 2
- 2
- 400m²