Price Undisclosed
4 Bed • 2 Bath • 2 Car • 789m²
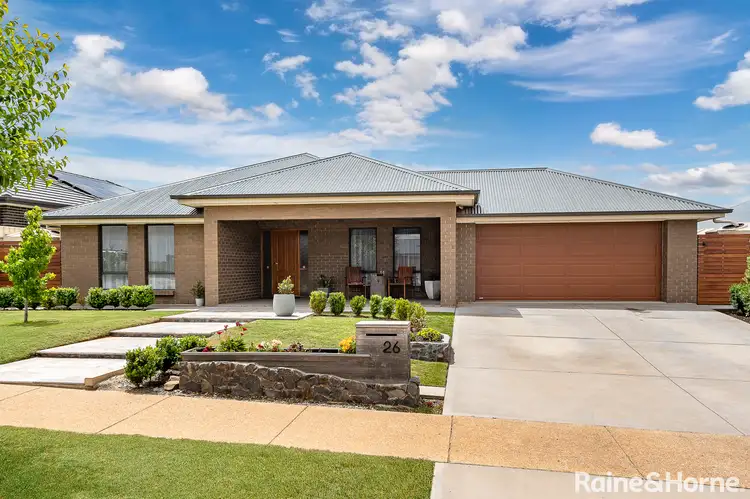
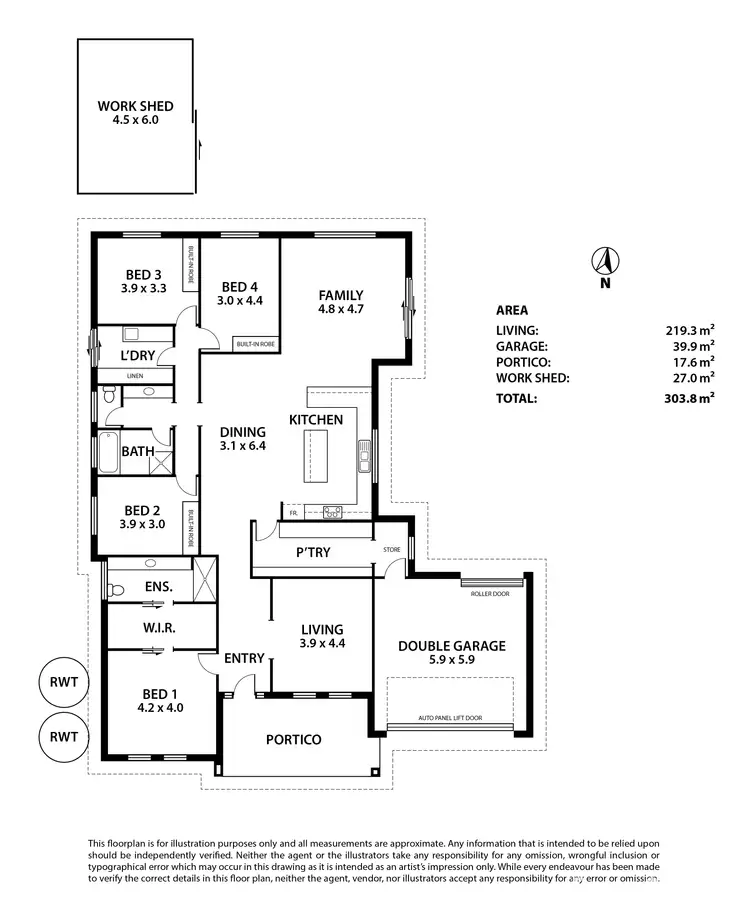
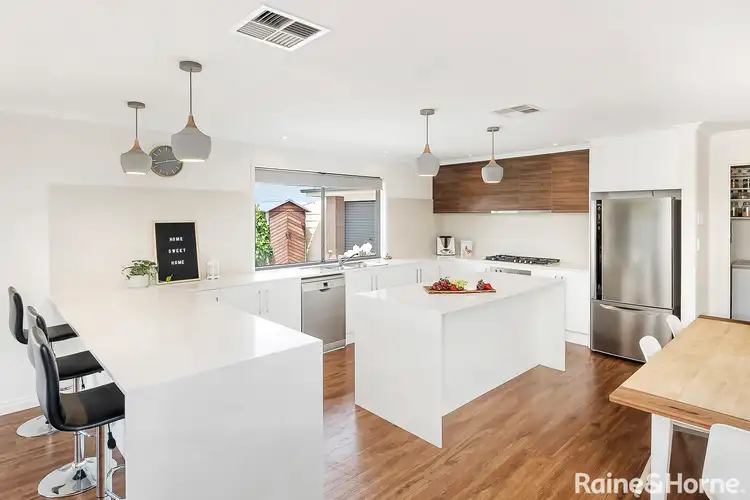
+18
Sold
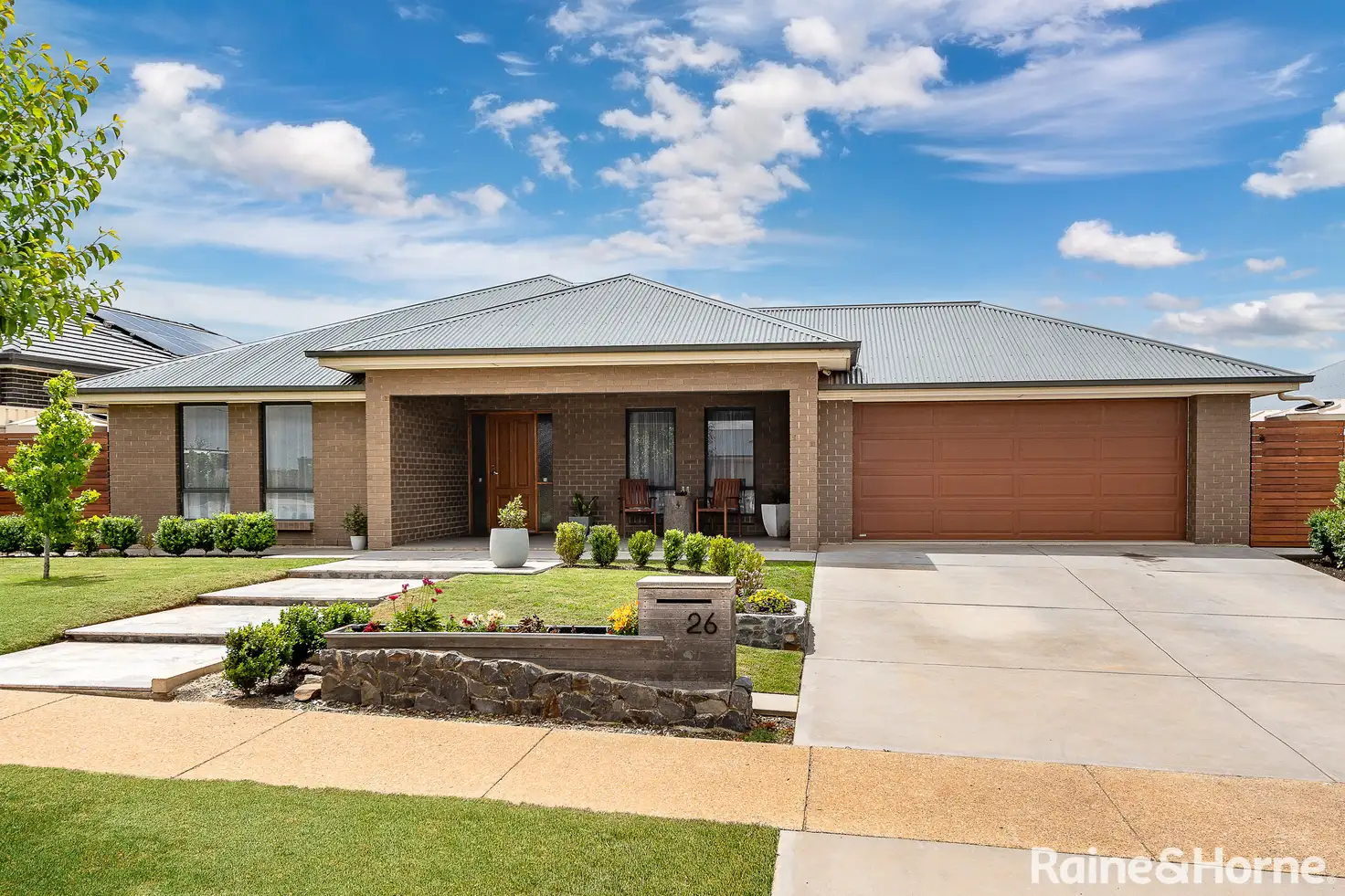


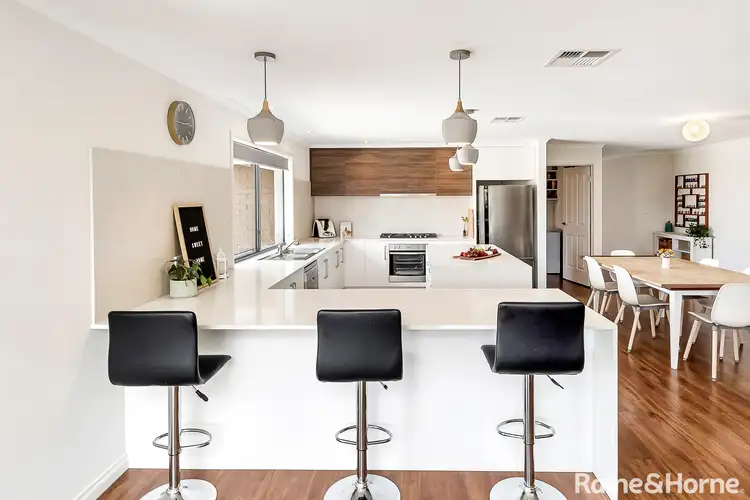

+16
Sold
26 Davey Street, Strathalbyn SA 5255
Copy address
Price Undisclosed
- 4Bed
- 2Bath
- 2 Car
- 789m²
House Sold on Tue 14 Dec, 2021
What's around Davey Street
House description
“"Home is where the heart is"”
Property features
Building details
Area: 219m²
Land details
Area: 789m²
Interactive media & resources
What's around Davey Street
 View more
View more View more
View more View more
View more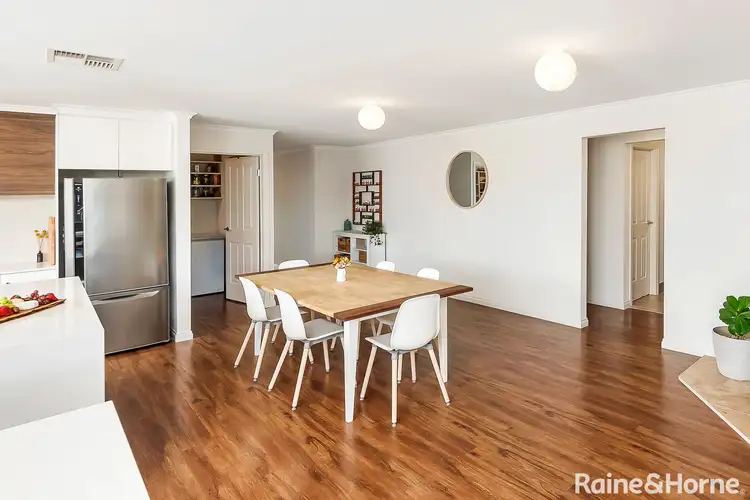 View more
View moreContact the real estate agent

Nick Grosvenor
Raine & Horne Strathalbyn
0Not yet rated
Send an enquiry
This property has been sold
But you can still contact the agent26 Davey Street, Strathalbyn SA 5255
Nearby schools in and around Strathalbyn, SA
Top reviews by locals of Strathalbyn, SA 5255
Discover what it's like to live in Strathalbyn before you inspect or move.
Discussions in Strathalbyn, SA
Wondering what the latest hot topics are in Strathalbyn, South Australia?
Similar Houses for sale in Strathalbyn, SA 5255
Properties for sale in nearby suburbs
Report Listing
