Properties south of Perth don't come along like this every day! This GRAND, double storey home stands on 720m2 of land and boasts SIX bedrooms, FIVE bathrooms, swimming pool AND a gymnasium. Not shy of space, it is configured to entertain and accommodate large families and guests. Nestled in the heart of sought after Glen Iris Estate - it makes an impression!
The ground floor includes two kitchens for any spill over catering requirements, two minor bedrooms with a jack and jill bathroom (a feature that all the sets of minor bedrooms share), an open study space, large meals area and sunken lounge - all with soaring ceilings and solid jarrah flooring.
Presiding upstairs is a king sized master bedroom complete with runway length balcony access, overlooking the pool. Two sets of minor bedrooms, bathrooms and a large family space and office area with street facing balcony. If storage is a must, you'll love the ample built in robes, linen cupboards, under staircase storage and more.
A handy rollerdoor in the garage leading to an undercover patio is exceptionally convenient to park other vehicles or store a trailer or small caravan.
Entertain outdoors under the alfresco, in an expansive fully brick paved area featuring a beautiful pool. Why drive to a gym to work out when you have already have a free standing gymnasium in the back yard? Complete with bathroom. It's every fitness person's dream - fill with equipment, or alternatively, ready to use as a yoga studio! It can also potentially be used as a granny flat, subject to relevant approvals.
Exceptional value is represented in this amazing home, close to freeway entrances. A must see for large families!
Interior
- A King sized, upstairs Master Bedroom complete with his and hers Walk In Robes
- Six Double sized Minor Bedrooms, two downstairs, four upstairs
- Three jack and jill accessible Bathrooms
- One ensuite with large corner bath and separate toilet
- Downstairs Powder Room
- Jarrah Kitchen, complete with sensor hot plates, microwave recess, large pantry and dishwasher
- Bonus Wet Kitchen complete with stove cook top, sink and storage
- Sunken Lounge Room
- Family Room with gas bayonet outlet
- Separate Laundry
- Double remote controlled Garage with roller door access to undercover area
- Ducted Evaporative Air Conditioning
- Security Alarm System
- Intercom System
Exterior
- Fantastic free standing Gymnasium with floorboards and bathroom facilities
- Below ground, Chlorinated Swimming Pool
- Outdoor Shower Head to freshen up
- Alfresco Area for entertaining
- Rheem 130L Gas Hot Water Storage System
- Reticulated lawns and garden
- Balcony leading off Master Bedroom and Family Room
Locally
-1.4km to Freeway entrances
- 3.3km to Spud Shed
- 3.6km to Cockburn Central Train/Bus Station
- 3.7km to Roe Highway
- 4.3km to Cockburn Gateway Shopping Centre
- 5.2km to Leeming Primary School
- 6.5km to Leeming High School
- 7.2km to Fiona Stanley Hospital
DISCLAIMER: This document has been prepared for advertising and marketing purposes only. Whilst every care has been taken with the preparation of the particulars contained in the information supplied, believed to be correct, neither the Agent nor the client nor servants of both, guarantee their accuracy and accept no responsibility for the results of any actions taken, or reliance placed upon this document and interested persons are advised to make their own enquiries & satisfy themselves in all respects. The particulars contained are not intended to form part of any contract.
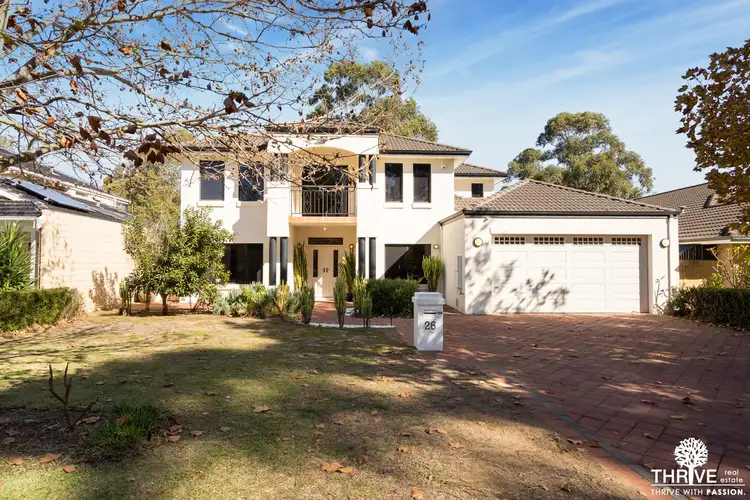
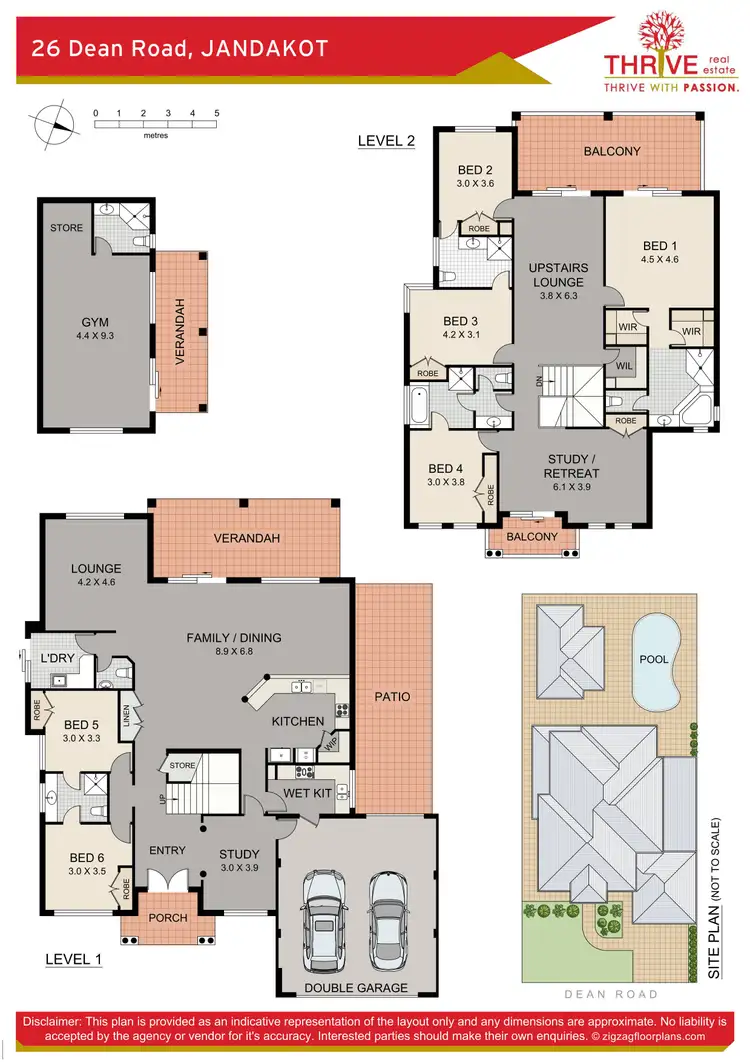
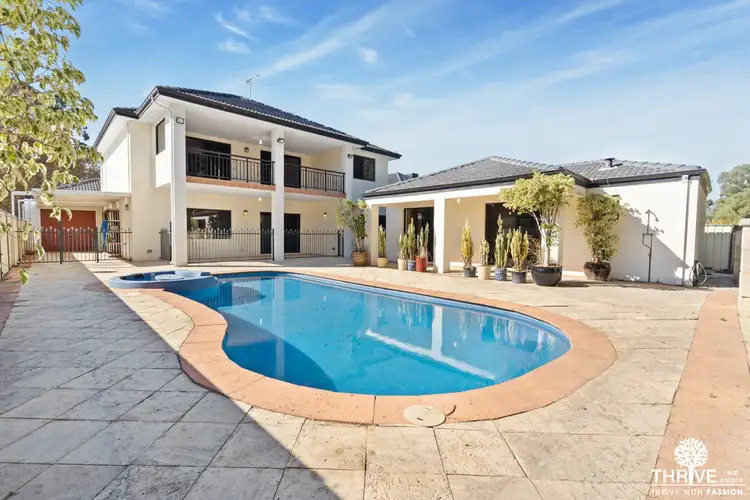
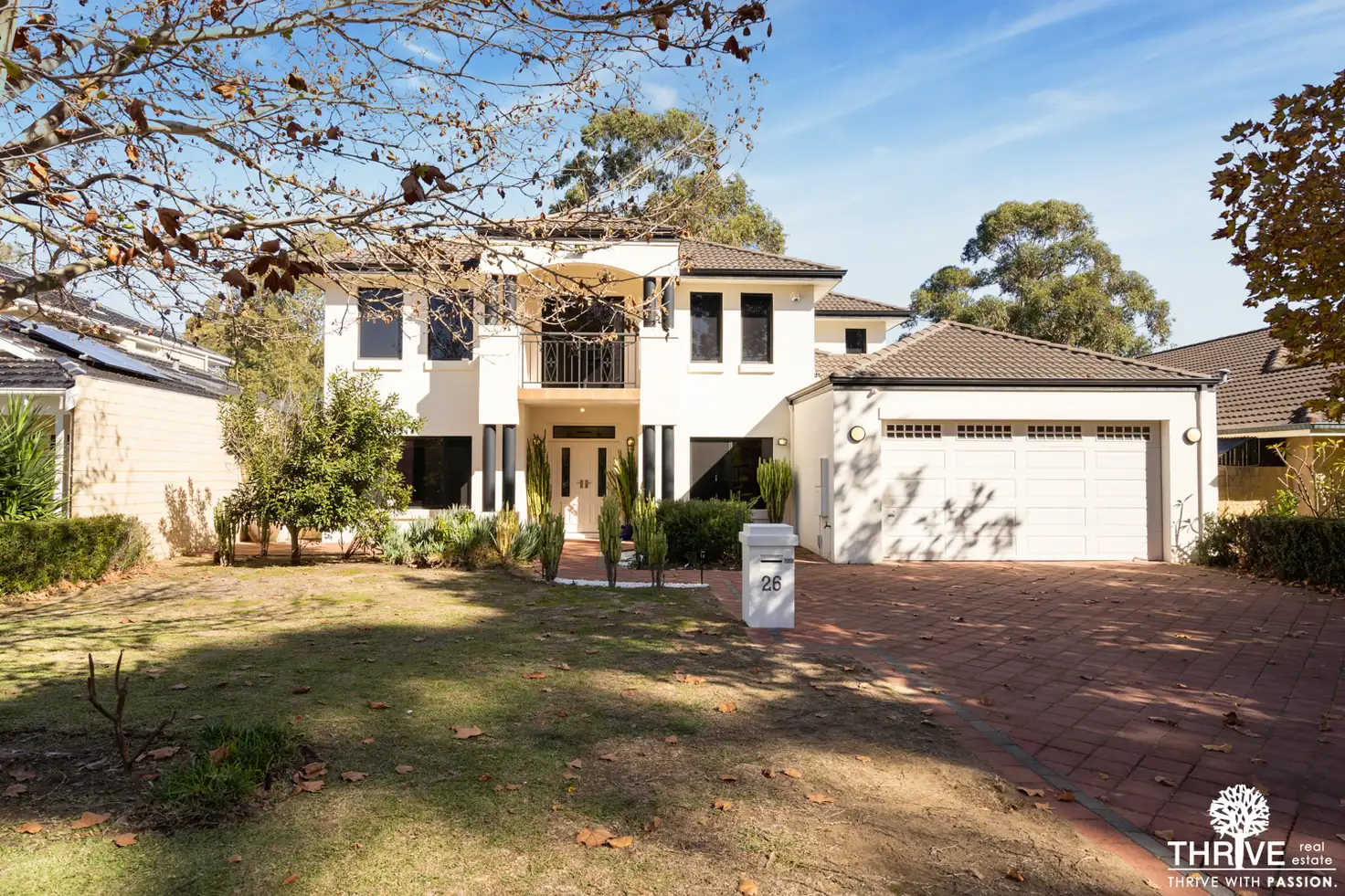


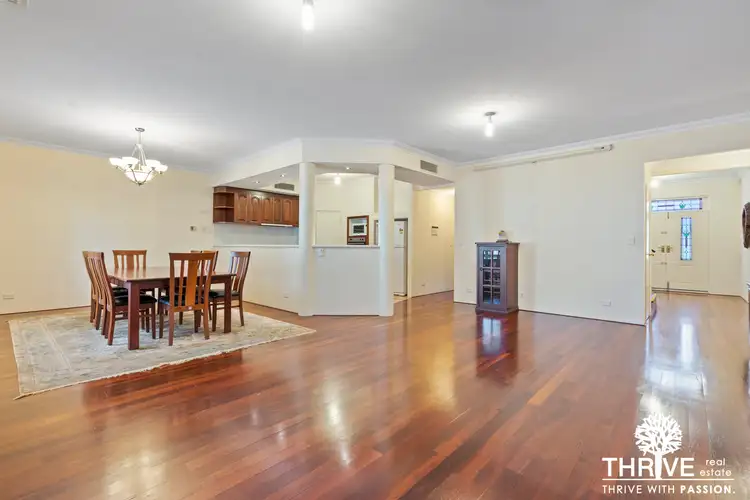
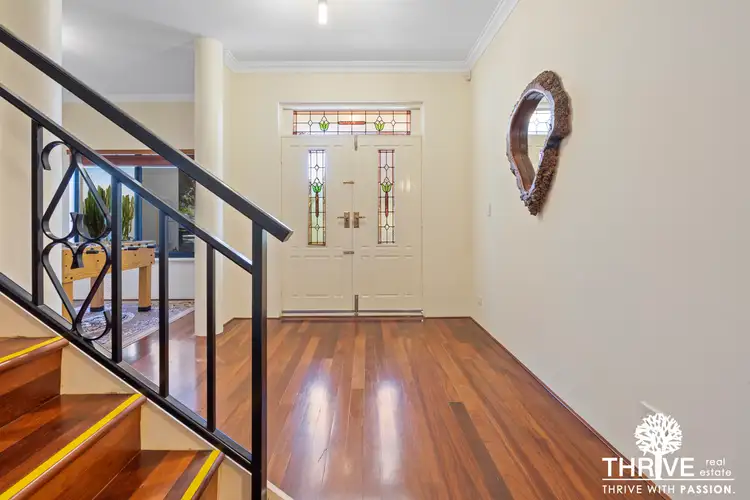
 View more
View more View more
View more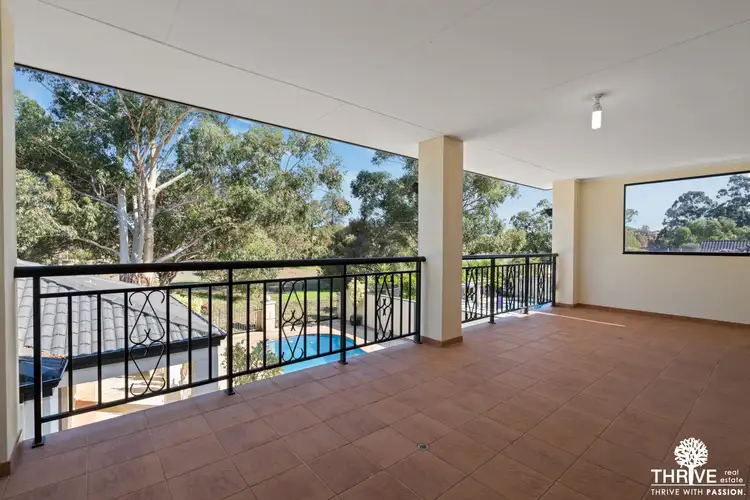 View more
View more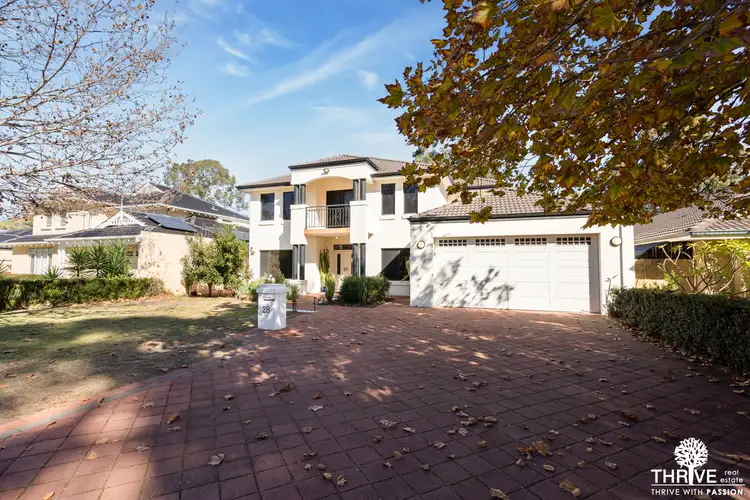 View more
View more
