CRANBOURNE NORTH - COURTENAY GARDENS ESTATE: Cradled in a bowl of a quiet crescent close to parks, schools and shopping, this warm and welcoming three-bedroom entertainer will appeal to a range of buyers, from starters and young families to downsizers seeking a move-in-ready package with plenty of room for the grandkids to visit.
Timeless timber, slate and exposed brick bring an ageless elegance to this single-level home, which features two light-filled living/dining zones for household comfort, with a toasty enclosed fireplace backdropping the primary lounge.
Sliding glass doors off the family room open to an enormous covered entertainer's terrace that all but doubles the square footage of the internal living zones, providing abundant space to dine outdoors, fire up the barbecue and host summer soirees.
Hardwood timber cabinetry, slate flooring and stainless-steel appliances define the charming kitchen, which includes a dishwasher and breakfast counter, while down the hall the master bedroom includes ensuite-style access to the full family bathroom with shower, tub and separate toilet.
An easy walk to Courtenay Gardens Primary School, Springhill Shopping Centre, Cranbourne Homemaker Centre, parks and public transport, among the inclusions are ducted heating, air-conditioning, a double garage and spacious fenced lawn on a 600m2 (approx) allotment just a stone's throw to the golf course.
ADDED INTERNAL & EXTERNAL FEATURES INCLUDE:
- Formal Lounge
- Master BIR/Semi Ensuite
- Open Plan Living
- 600mm cook top
- 600mm oven
- Built-in pantry
- Dishwasher
- Laundry room
- Ducted Heating
- Pergola
- Solar Panels
- Air conditioner
- Roller Shutters
*Courtenay Gardens Primary School is approximately five minutes walk away from home
*Lyndhurst Secondary College is approximately seven minutes drive away from home
*Cranbourne Home Maker Centre is approximately five minutes drive away from home
*Thompson Parkway Shopping - Woolworths is approximately five minutes drive away from home
*Public Transport - Bus Stop is a three minutes walk from home.
*Springhill Shopping - Coles is approximately five minutes drive away from home
*Cranbourne Park Mall is approximately ten minutes drive away from home
*South Gippsland Highway is approximately five minutes drive away from home
*Princes Freeway is approximately twelve minutes drive away from home
*East Link is approximately twenty minutes drive away from home
*Casey Central Shopping is approximately ten minutes drive away from home
*Fountain Gate Shopping Centre is approximately fifteen minutes drive away from home
*Merinda Park railway station is approximately seven minutes drive away from home
BOOK AN INSPECTION TODAY, IT MAY BE GONE TOMORROW - PHOTO ID REQUIRED AT OPEN FOR INSPECTIONS!
DISCLAIMERS:
** Please note photos are limited due to Covid 19 access guidelines and are for representation purposes only, your agent can advise how recent the photos are and who provided the same. We pride ourselves on our professional marketing however due to restrictions placed on our marketing team we trust the photos are suitable. Please contact the agent to ask if any further photos, video, floorplan or virtual inspections are available.**
Every precaution has been taken to establish the accuracy of the above information, however it does not constitute any representation by the vendor, agent or agency.
Our floor plans are for representational purposes only and should be used as such. We accept no liability for the accuracy or details contained in our floor plans.
Due to private buyer inspections, the status of the sale may change prior to pending Open Homes. As a result, we suggest you confirm the listing status before inspecting.

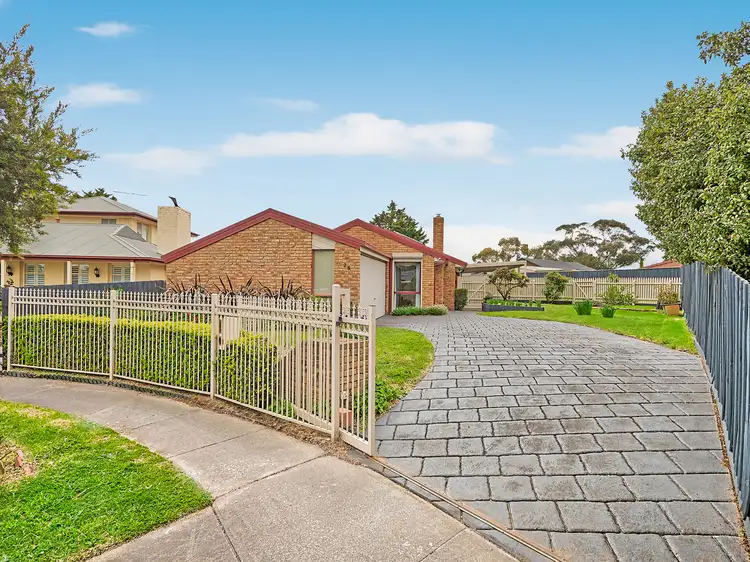
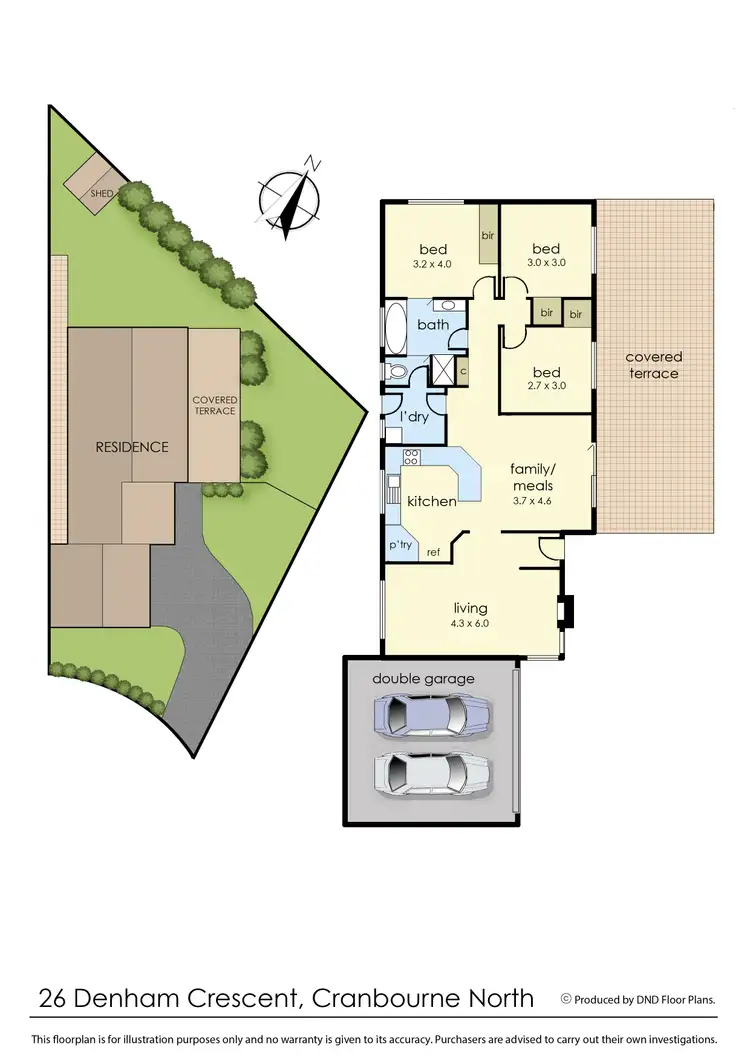
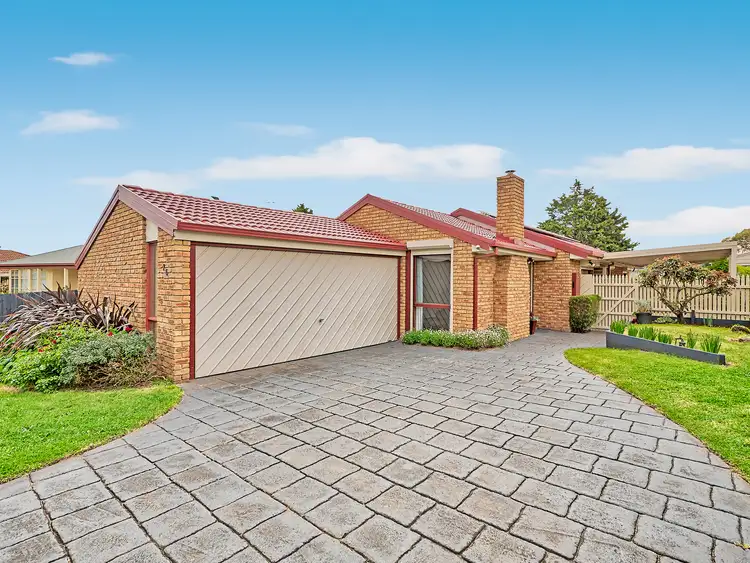
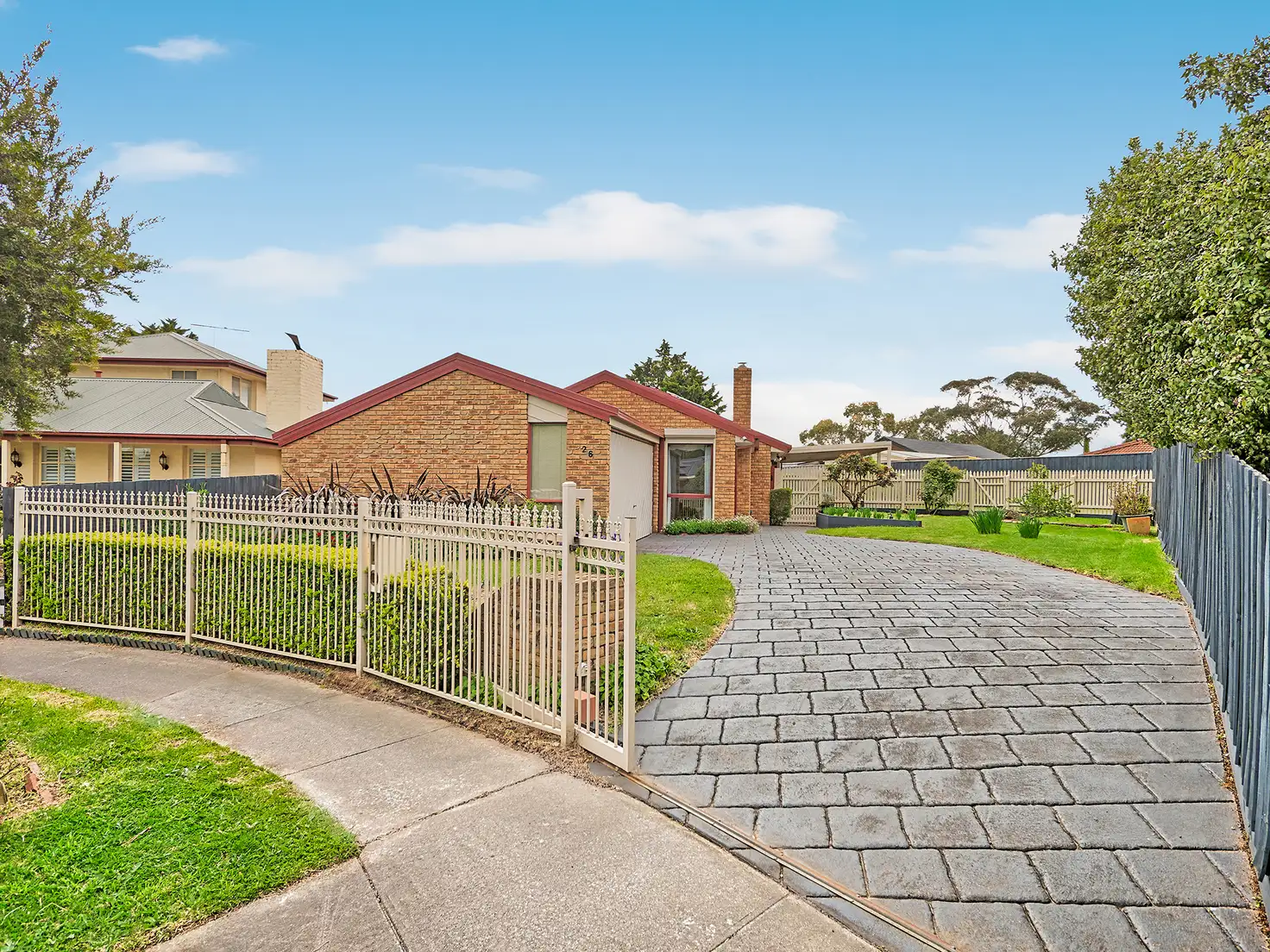


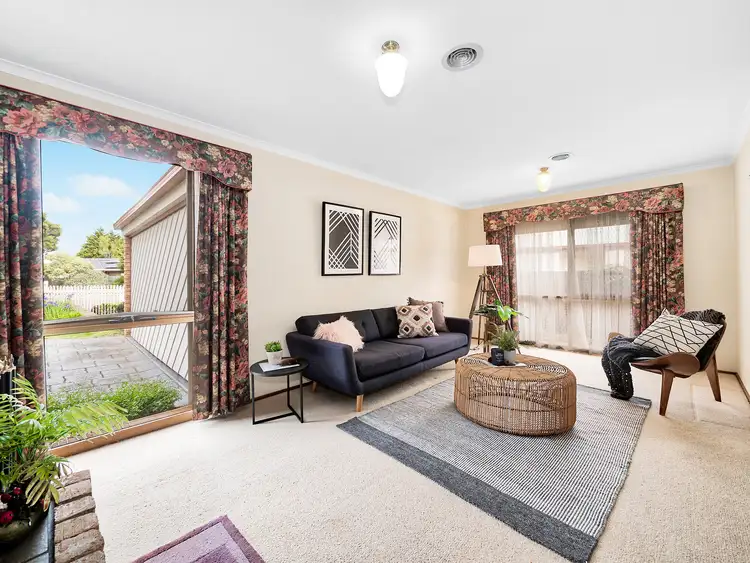
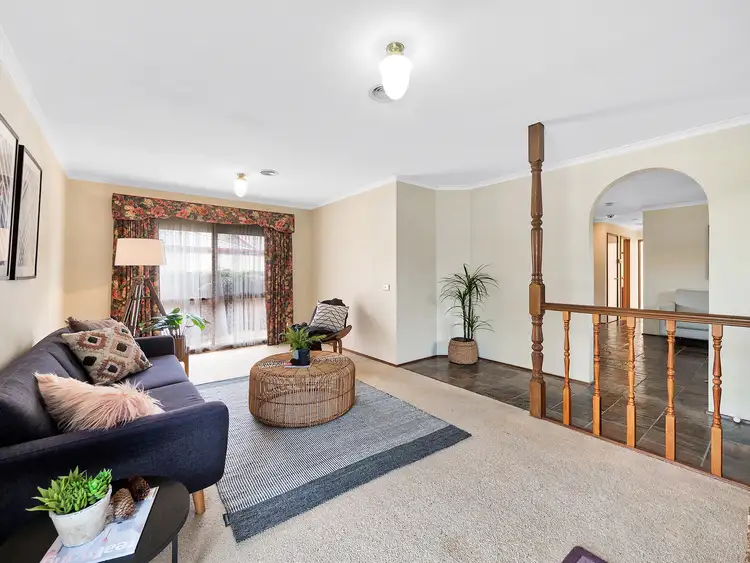
 View more
View more View more
View more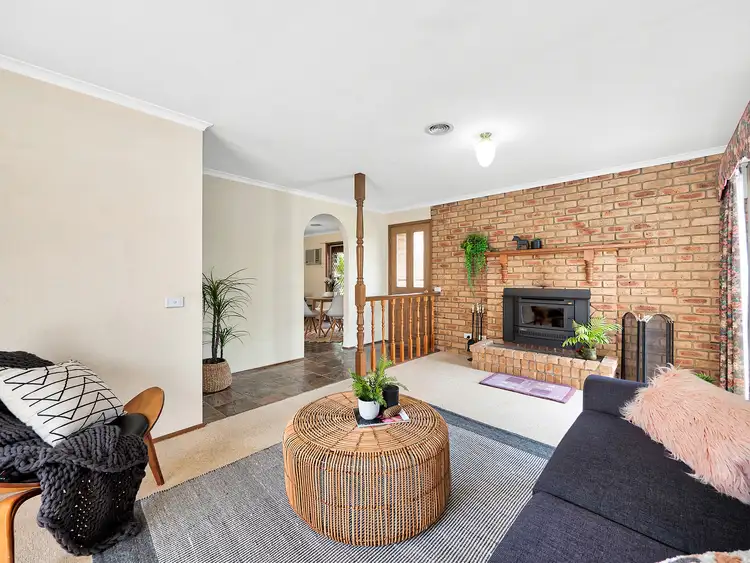 View more
View more View more
View more

