$825,000
8 Bed • 5 Bath • 9 Car • 18900m²
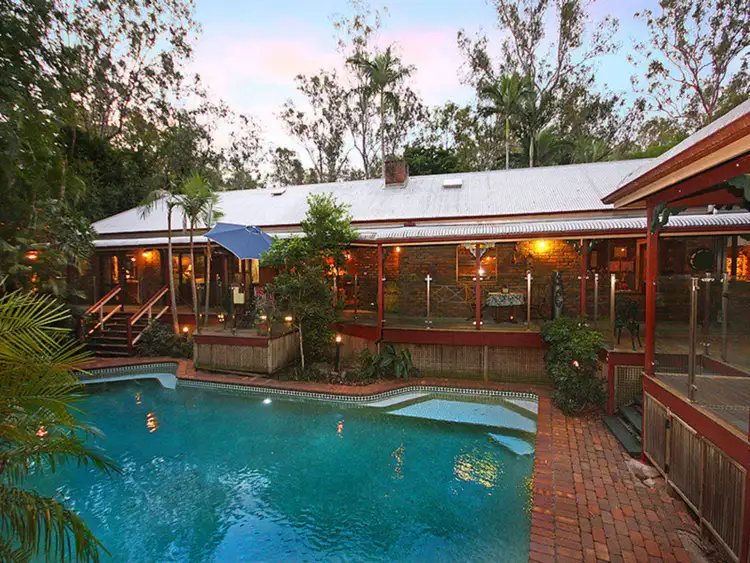
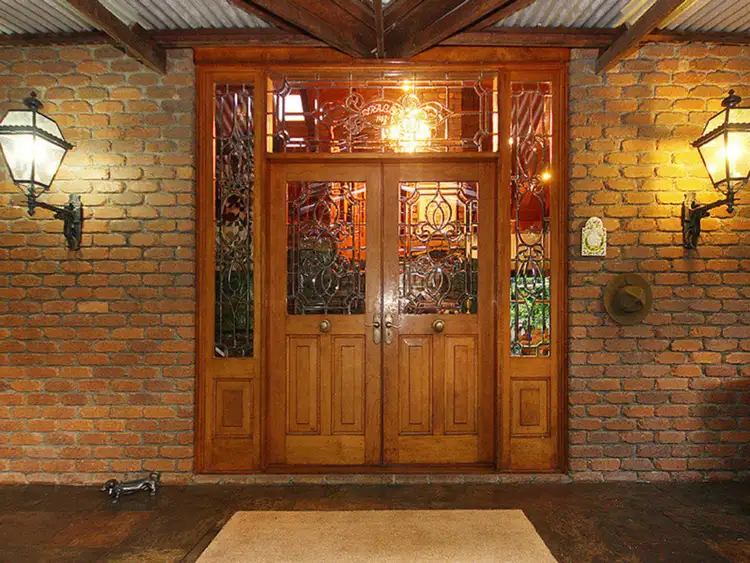
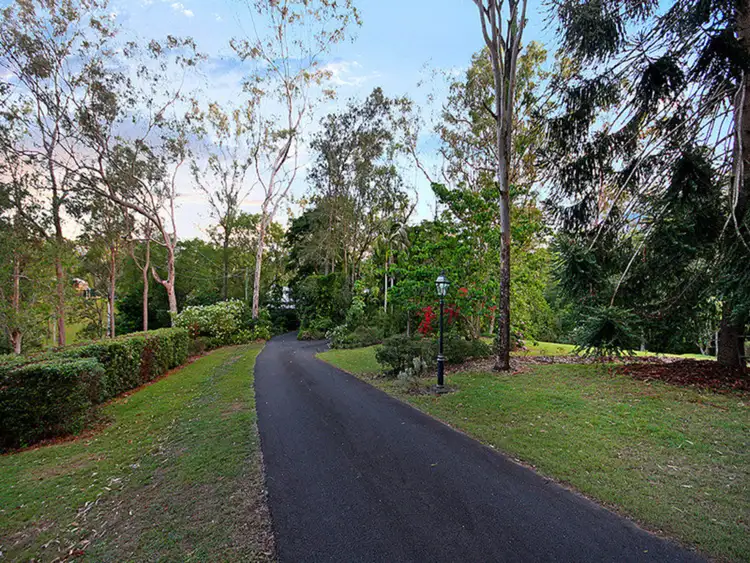
Sold
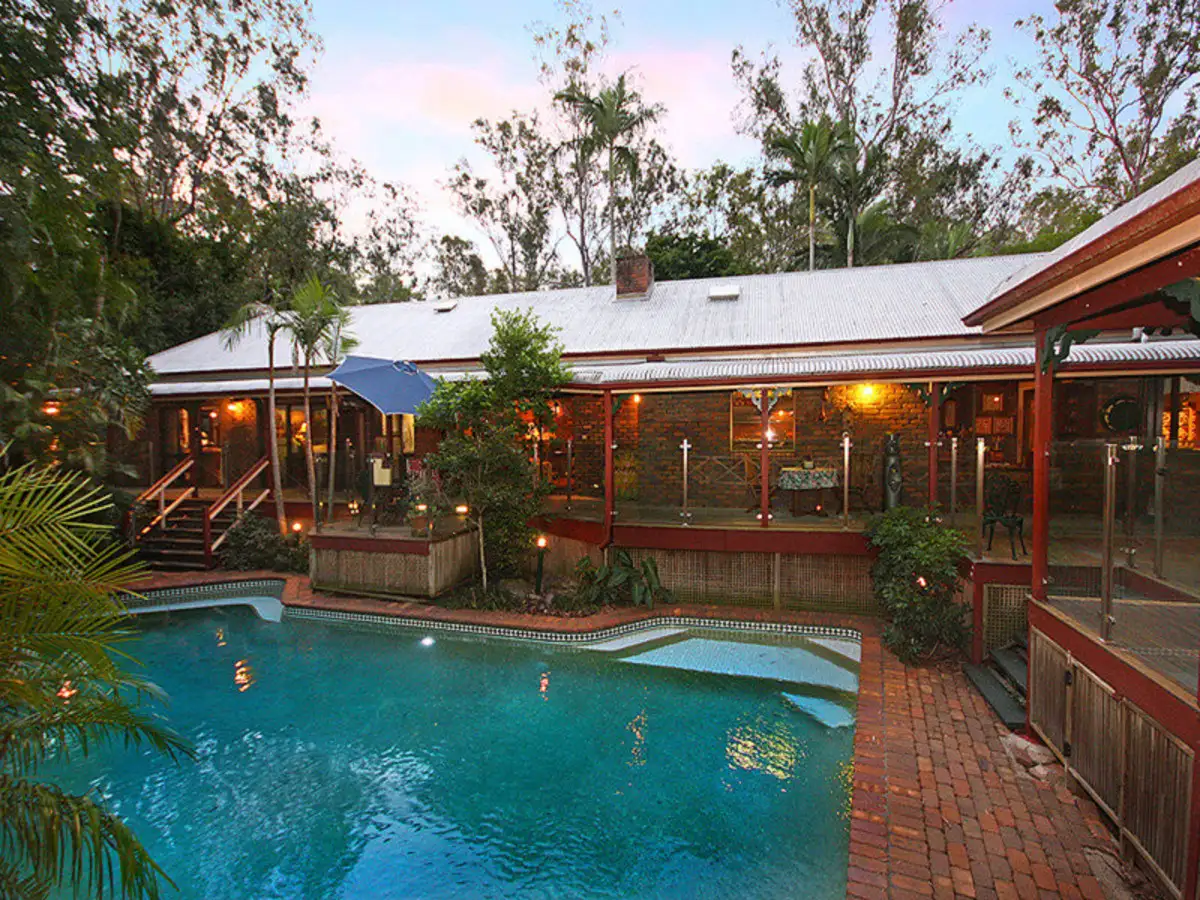


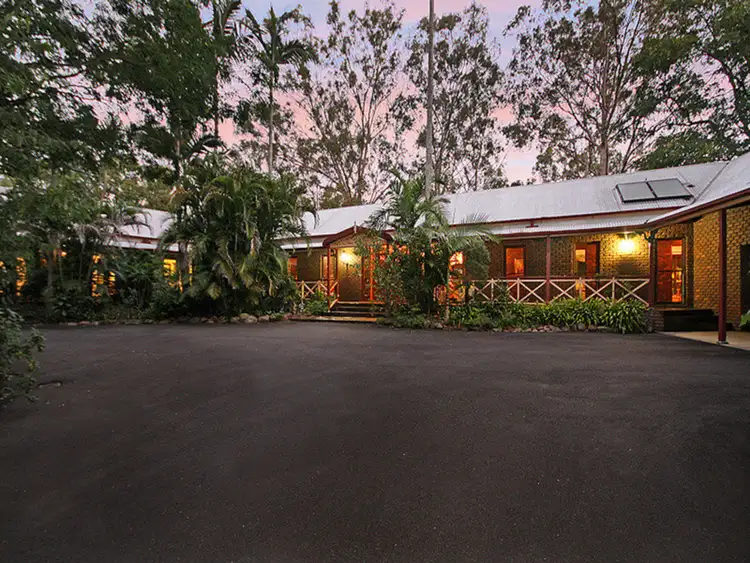
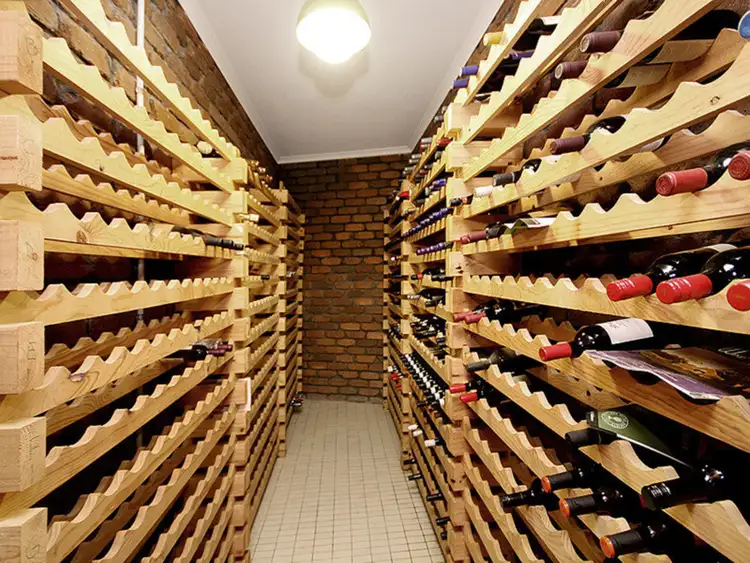
Sold
26 Derribong Close, Karana Downs QLD 4306
$825,000
- 8Bed
- 5Bath
- 9 Car
- 18900m²
House Sold on Tue 2 Sep, 2014
What's around Derribong Close
House description
“SOLD BY CLARE & TERRY CANTWELL!!”
THE GRAND LADY OF KARANA DOWNS
URALLA – CIRCA 1982- HOUSE BETWEEN TWO HILLS.
THIS STUNNING HOME HAS BEEN BANK VALUED AT OVER $1,000,000 - WELL BELOW REPLACEMENT COST! THIS PRESENTS A SERIOUS OPPORTUNITY FOR THE ASTUTE BUYER.
I am delighted to present this gorgeous Family Homestead and wish to take you on a journey so that you too can discover the magical world of Uralla and all that it has to offer. So grab a cuppa and get comfortable so you can read on and let your imagination run wild!!
Karana Downs is a rural residential suburb conveniently located 23 km southwest of Brisbane CBD and 12 km from Ipswich CBD. It was originally a part of Mount Crosby and believed to be developed from farming land owned by George Holt. The Karana Downs suburb was named in 1975 and development commenced not long after. It is thought to have come from an Aboriginal word meaning quiet place but its origin is unclear.
Neighboring suburbs include Mount Crosby and Anstead, located in the western corridor, which is renown for being extremely green, leafy and family friendly. One local resident is quoted as saying, “this is a wonderful, scenic, stress free, no pollution suburb and has it all. Quiet semi-rural living, lots of large riverside parks, friendly people, no traffic lights, roundabouts or large shopping malls, but we are not too far from the city and all of the amenities that are necessary for modern life. I love it!”
The land for URALLA was purchased around 1980 by a professional couple looking for the perfect location to raise their large family of eight children (consisting of six girls and two boys) and to build their dream home upon. An Architect was engaged to help design this magnificent homestead which is a genuine one off and deliberately designed for space, privacy, practicality and for the largest of family gatherings including extended family. So URALLA was born!
URALLA is located in Derribong Close, a quiet cul-de-sac with picture perfect scenery and woodlands with established quality homes and long-term residents in place, making it a great neighbourhood to raise a family. As you approach number 26, you will be impressed with the privacy and charm that this landmark property has to offer with the homestead peacefully positioned toward the rear of the 4.7 acre property. An impressive hot seal bitumen driveway and five strategically placed reproduction gaslights will help guide you along the scenic drive towards the homestead, set amid the picturesque countryside with stunning gardens that have taken many years to establish and perfect. Also dotted throughout the property are some beautiful spotted gums, an Australian Icon, which attract a variety of native birds and wildlife.
Finally arriving at Destination URALLA! WOW! You will immediately be impressed with the size, grandeur and old world charm that ooze out of the very heart of this stunning family home. Overwhelming grandness will take your breath away with the prominent roofline etched onto the skyline, inviting wrap around verandahs with highest grade glistening slate and stunning double door entrance made of Oak with Swarovski like lead lighting – just simply stunning. You will be further enticed and eager to continue your journey of the beautiful URALLA.
Spellbound by the size, character and warmth that immediately greet you upon entering with extra high 15ft cathedral ceilings throughout the kitchen, family and lounge integrated with 11ft ceilings throughout. Floors are finished to a high standard with beautiful hardwood timber and fully imported slate (1 inch thickness) and are immaculate.
This grand home is architecturally designed and features a view from every window with both formal and informal living and dining areas catering for the largest of family gatherings and celebrations all year around. An enormous eat in kitchen has been designed for the largest of families and is currently furnished with a twelve seat dining table with room for another!! Located adjacent is the Formal Dining area and full size Bar, with a sunken Lounge/Den/Conversation Pit with built in lounge and a romantic double sided fire place, which also warms the neighboring Formal Lounge. Eight Bedrooms, a study and ensuites to nearly every Bedroom, with a stunning long hallway and sunroom off the kitchen with an abundance of windows allowing for maximum sunlight and breezes to filter through whilst overlooking bush views.
A uniquely different floor plan offering massively proportioned living spaces that flow from room to room with ease whilst allowing for space and privacy for the entire family. Easily classified as the hub of the home, the central well-appointed kitchen and living areas encompass the home, which open out onto an elevated deck and two Alfresco Pavilions and Terrace, which overlook your very own nature reserve.
Children’s Wing consists of:
Five large Bedrooms with Built in Robes
Two full sized Bathrooms
Rumpus or Media Room
Can be closed off from rest of Home
All rooms have French Doors with wrap around Verandahs
Bushland and Garden Views
Main Living Area consists of:
Master Chef Kitchen with huge Walk in Pantry
Masses of Storage and Bench space
Large Informal Dining Room + Formal Dining
Sitting Room/Sunroom
Sunken Lounge/Den + Formal Lounge
Professional full sized Bar
Mezzanine Study – open plan with spiral staircase
Large Laundry with heaps of Storage
Parents/Guest Wing consists of:
Two Large Bedrooms both with Ensuites
Dressing Room and Walk in Robe + Built in Robes
Storage Room + Tool Storage and Workshop
Large three bay Garage - Remote Controlled
Downstairs consists of:
Internal wooden staircase
Large Bedroom with own Entrance
Study or Multi Purpose Room
Two way Bathroom
Large Cellar/Billiard Room/ Gymnasium/Library/Music Room
Multi-Purpose Room
Outside:
Resort style in ground pebblecrete Pool 115,000 litres
Wrap around verandahs 2.4m wide
Two Alfresco Pavilions + elevated Decks
Huge 12m x 7m Shed + 3 phase power
Carport for 3 Cars + Storage Facility 7m x 3m
Garden Shed 3m x 3m
Automated Sprinkler System 17 Stations
Other Features include:
Grand Entrance Oak Doors with Lead Light
R/C Ducted Air Con to Living Areas
R/C Ducted Air Con to Parents/Guest Wing
900mm Freestanding Stove with 5 Burner Gas Cook top
Extensive Shelving in Pantry and Cupboards
Corian high quality recycled timber bench tops
Island Bench in Kitchen and Dishwasher
Bay Window at Kitchen + Servery with Storage
Wine Cellar holds 96 Dozen Wine Bottles
Extensive glass panel Pool fencing, Lighting + 3 access gates
Ducted Vacuum Maid throughout
Digital Intercom Phone System to House and Shed
SW Pool measures 6m x 12m, 115,000 litres
Water Tanks 2 x concrete 25,000 litre each
1 x colourbond Tank 3,000 litres
2 x Solar Hot Water Systems 315 + 240 litres
This one in a million property would be ideally suited to:
A Bed and Breakfast or a Lodge – for those wanting a country stay
Large Families + Extended Family + Blended Families
Families with elderly Parents or Families with Teenagers
Home Business as has separate entrance
Buyers wanting separate quarters for an Au Pair or House Keeper
Yuralla backs onto the Lions Nature Trail, which extends over 1km from Tanderra Way to Kindra Avenue and is suitable for walking, horse riding and picnicking. This lovely public area
Property features
Air Conditioning
Alarm System
Balcony
Broadband
Built-in Robes
Courtyard
Deck
Dishwasher
Ducted Cooling
Ducted Heating
Ensuites: 3
Floorboards
Gym
Intercom
Living Areas: 8
Outdoor Entertaining
Pay TV
In-Ground Pool
Remote Garage
Reverse Cycle Aircon
Rumpus Room
Secure Parking
Shed
Solar Hot Water
Study
Toilets: 5
Vacuum System
Workshop
Other features
reverseCycleAirConLand details
What's around Derribong Close
 View more
View more View more
View more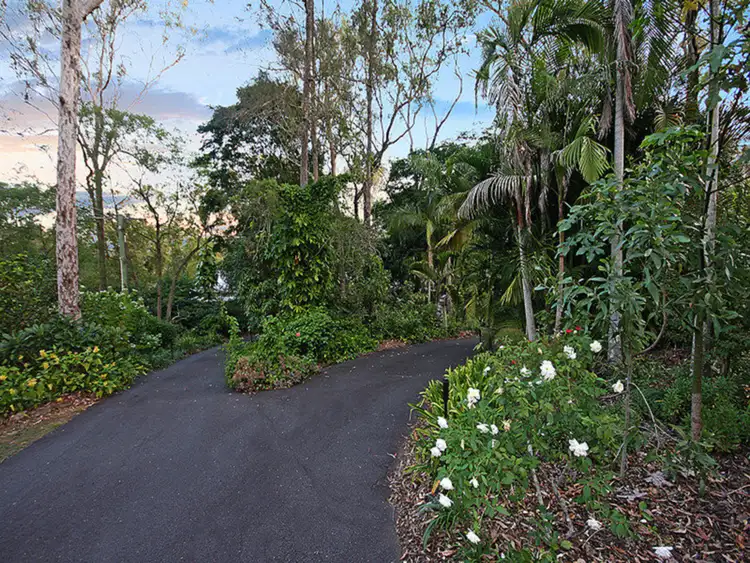 View more
View more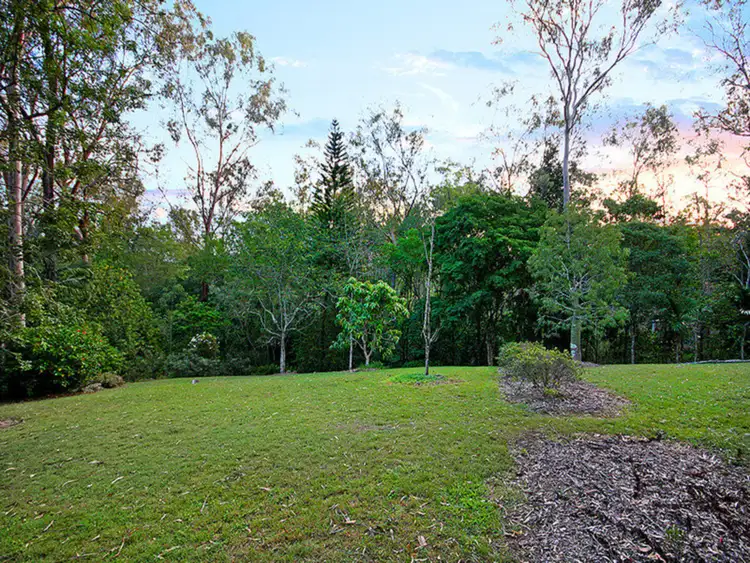 View more
View more
