Price Undisclosed
4 Bed • 2 Bath • 2 Car • 867m²

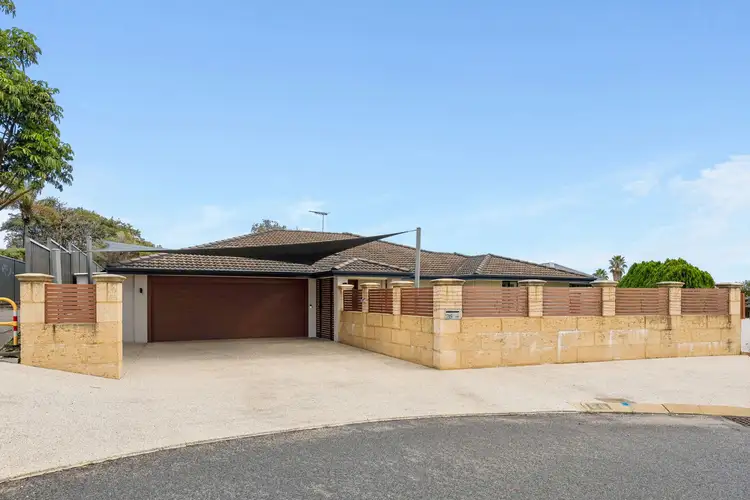
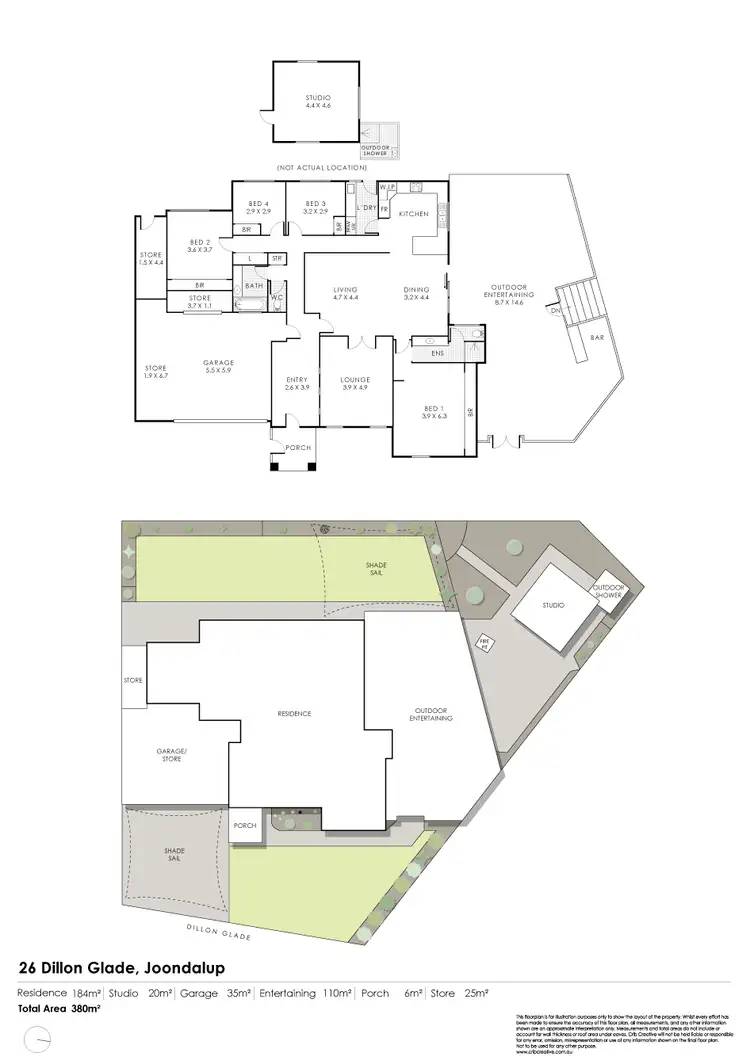
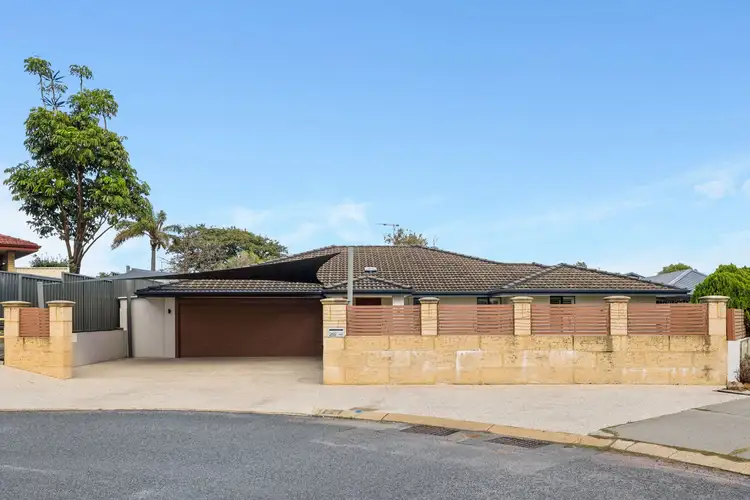
+30
Sold
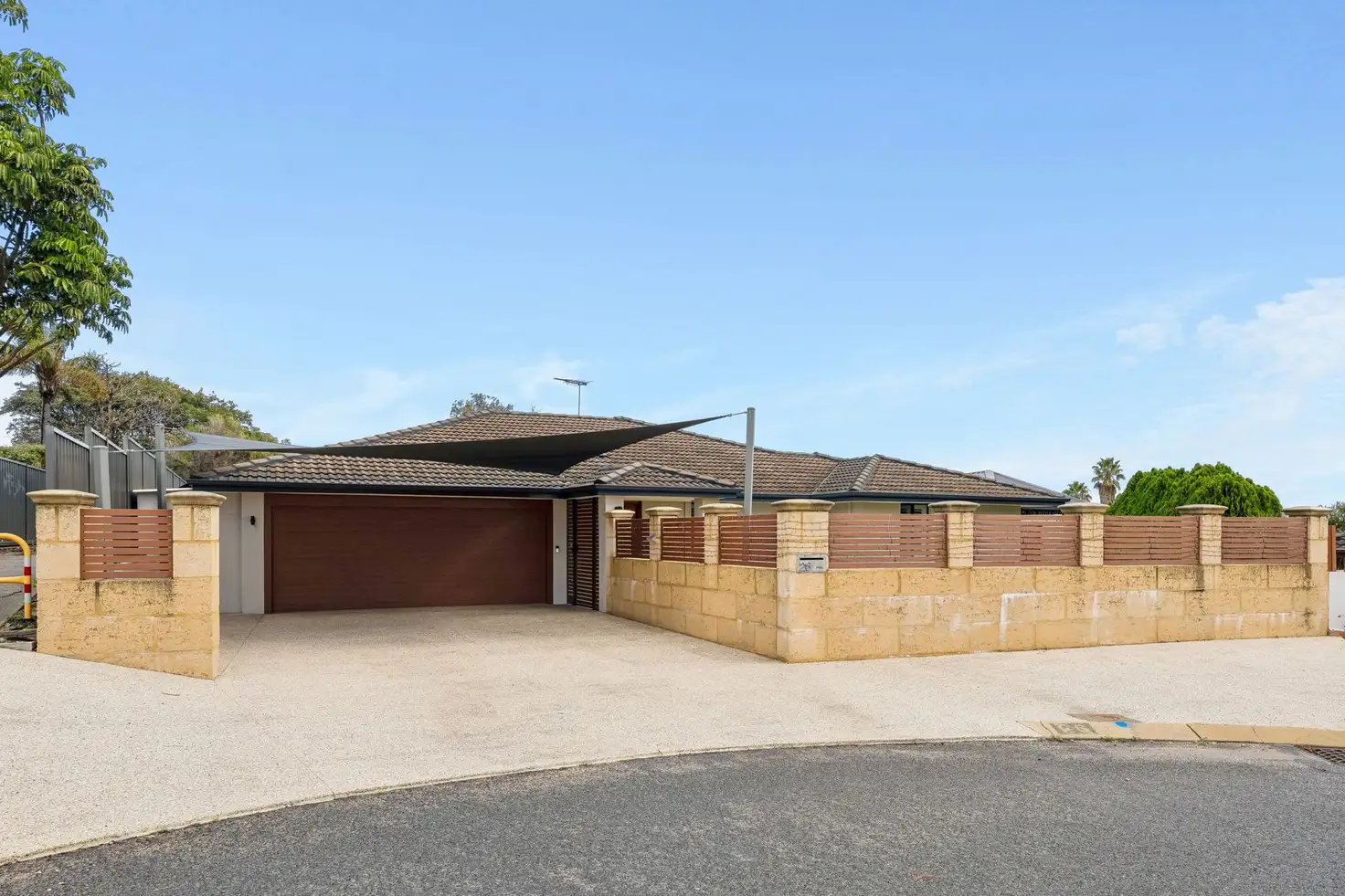


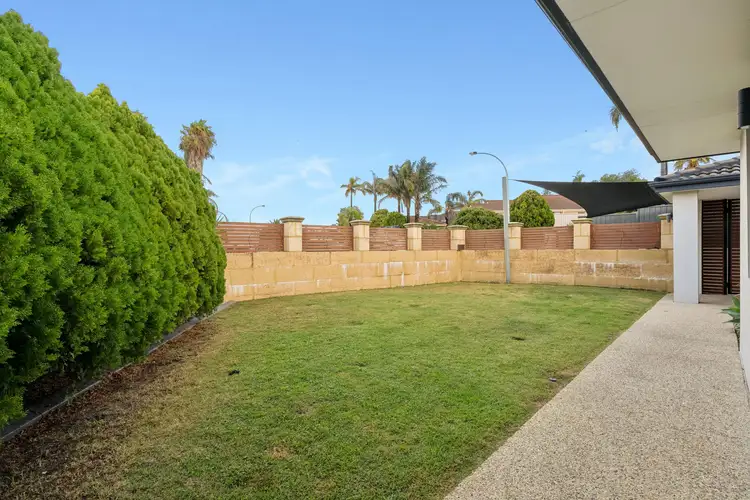
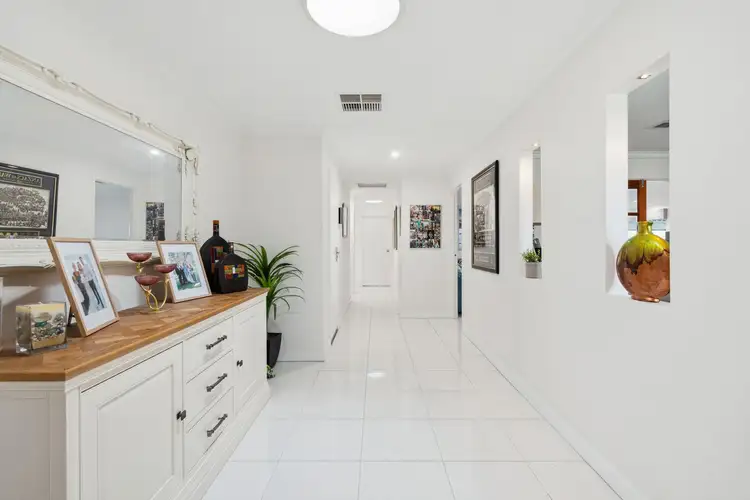
+28
Sold
26 Dillon Glade, Joondalup WA 6027
Copy address
Price Undisclosed
- 4Bed
- 2Bath
- 2 Car
- 867m²
House Sold on Mon 9 Jun, 2025
What's around Dillon Glade
House description
“UNDER OFFER by TONY!”
Land details
Area: 867m²
Interactive media & resources
What's around Dillon Glade
 View more
View more View more
View more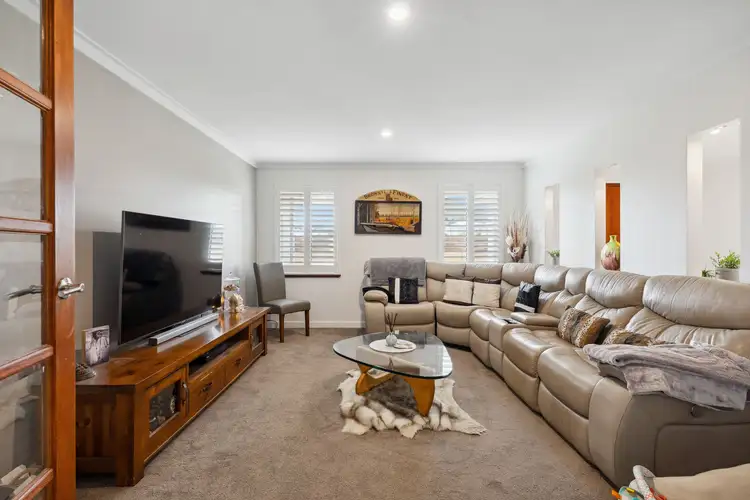 View more
View more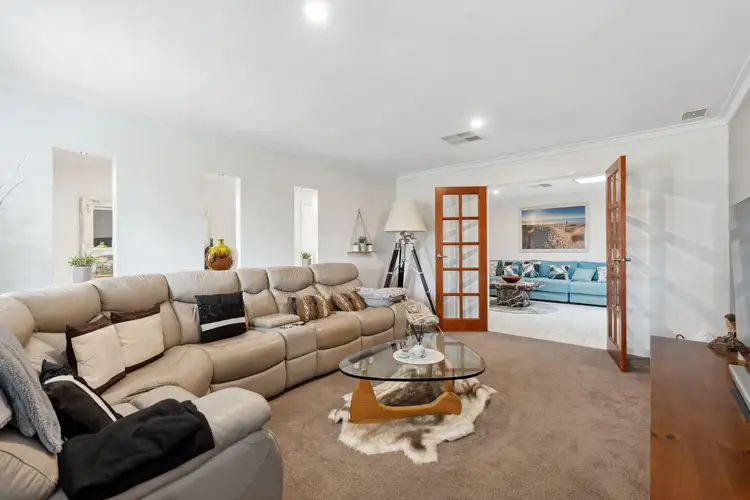 View more
View moreContact the real estate agent


Tony Mullen
Peard Real Estate
5(90 Reviews)
Send an enquiry
This property has been sold
But you can still contact the agent26 Dillon Glade, Joondalup WA 6027
Nearby schools in and around Joondalup, WA
Top reviews by locals of Joondalup, WA 6027
Discover what it's like to live in Joondalup before you inspect or move.
Discussions in Joondalup, WA
Wondering what the latest hot topics are in Joondalup, Western Australia?
Other properties from Peard Real Estate
Properties for sale in nearby suburbs
Report Listing
