Price Undisclosed
5 Bed • 3 Bath • 2 Car • 804m²
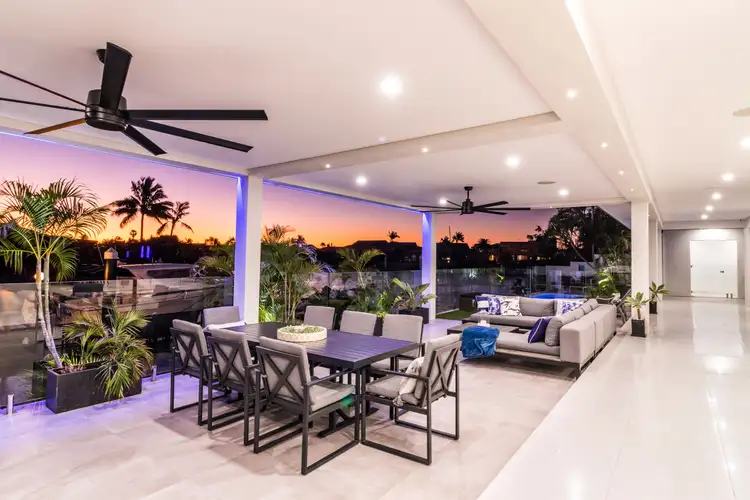
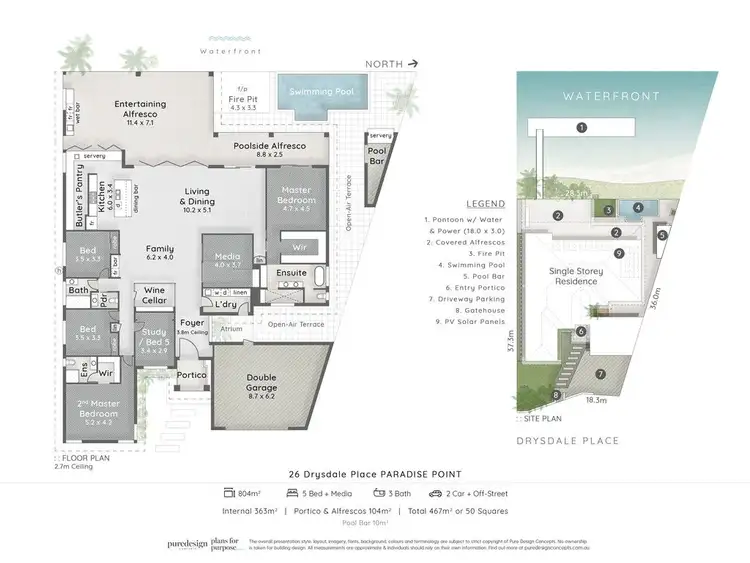
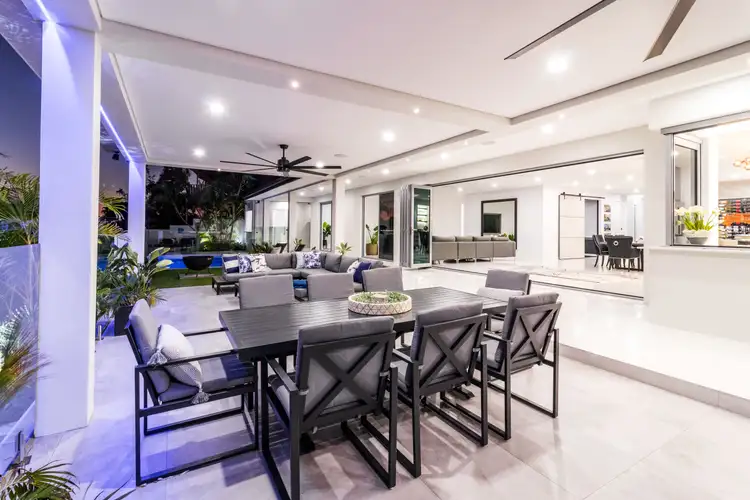
+21
Sold



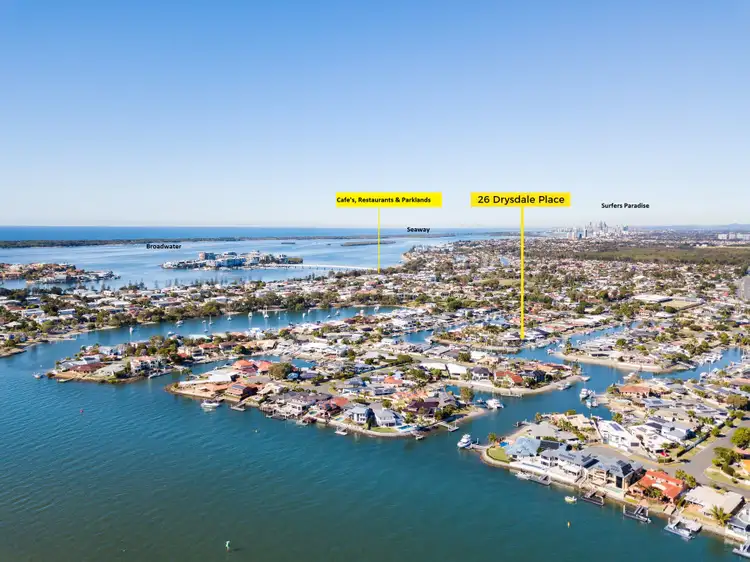
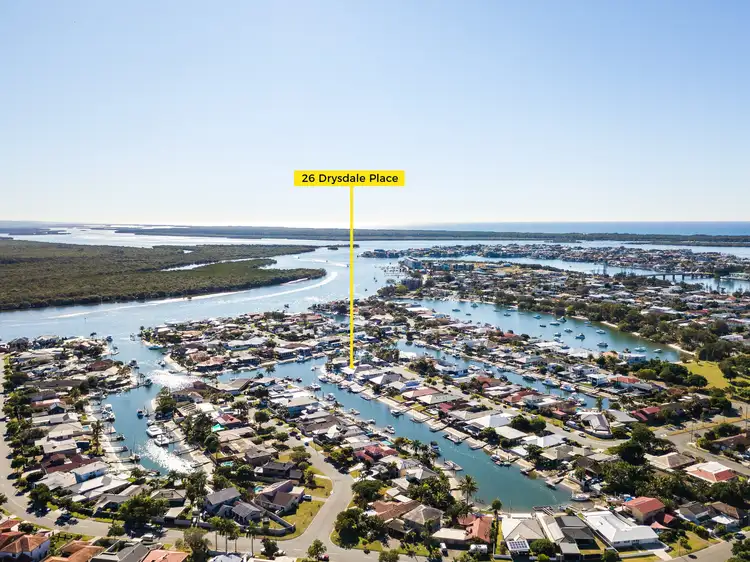
+19
Sold
26 Drysdale Place, Paradise Point QLD 4216
Copy address
Price Undisclosed
- 5Bed
- 3Bath
- 2 Car
- 804m²
House Sold on Thu 6 Aug, 2020
What's around Drysdale Place
House description
“Bridge Free, Single Level Large Family Home, Entertainers Paradise”
Property features
Land details
Area: 804m²
Property video
Can't inspect the property in person? See what's inside in the video tour.
Interactive media & resources
What's around Drysdale Place
 View more
View more View more
View more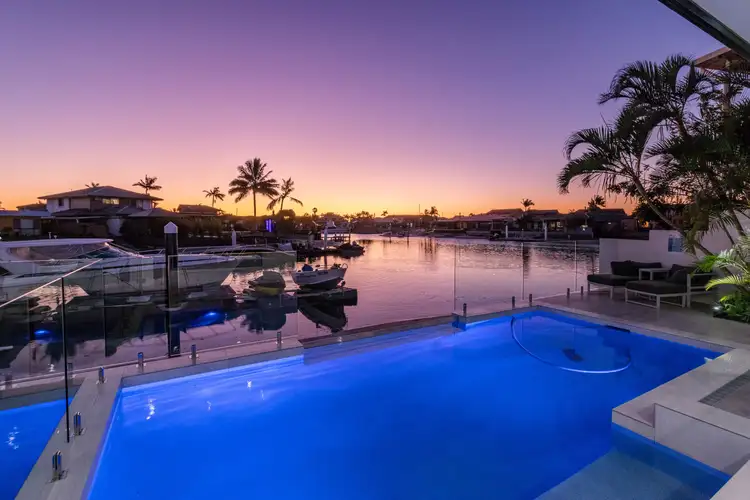 View more
View more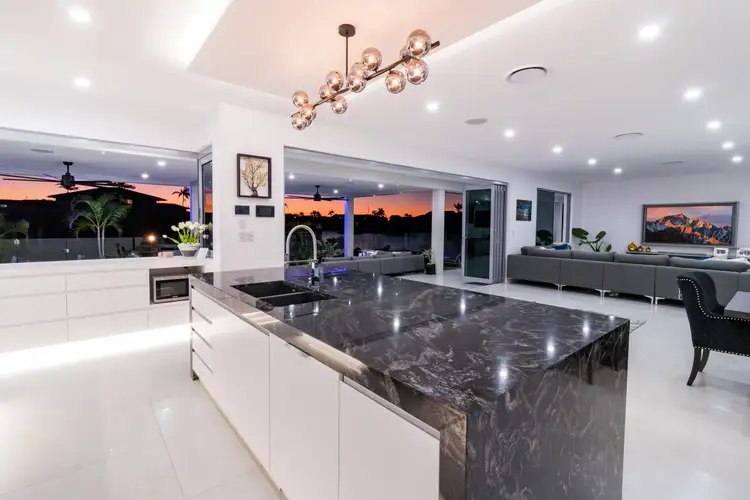 View more
View moreContact the real estate agent

Leo Ryan
Ray White - Sovereign Island
0Not yet rated
Send an enquiry
This property has been sold
But you can still contact the agent26 Drysdale Place, Paradise Point QLD 4216
Nearby schools in and around Paradise Point, QLD
Top reviews by locals of Paradise Point, QLD 4216
Discover what it's like to live in Paradise Point before you inspect or move.
Discussions in Paradise Point, QLD
Wondering what the latest hot topics are in Paradise Point, Queensland?
Similar Houses for sale in Paradise Point, QLD 4216
Properties for sale in nearby suburbs
Report Listing
