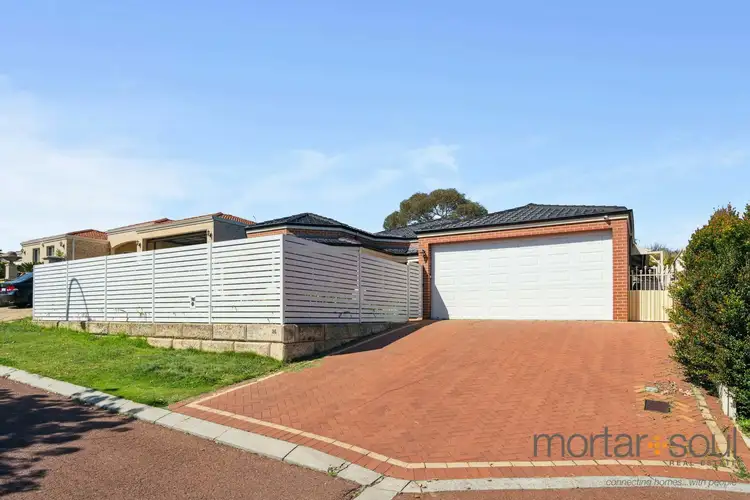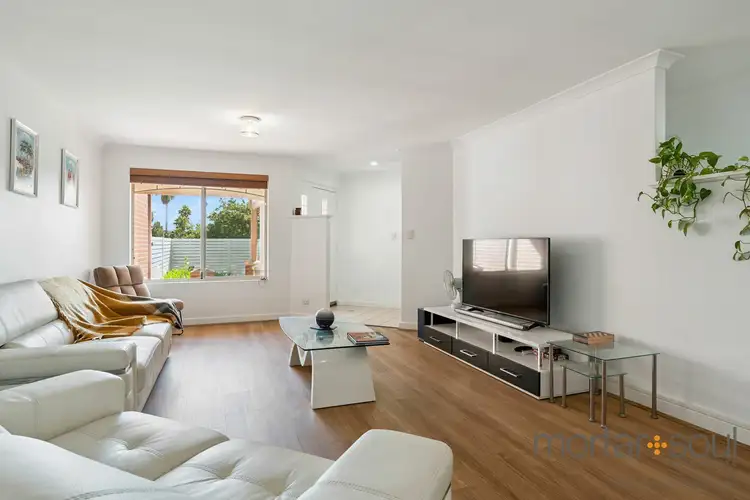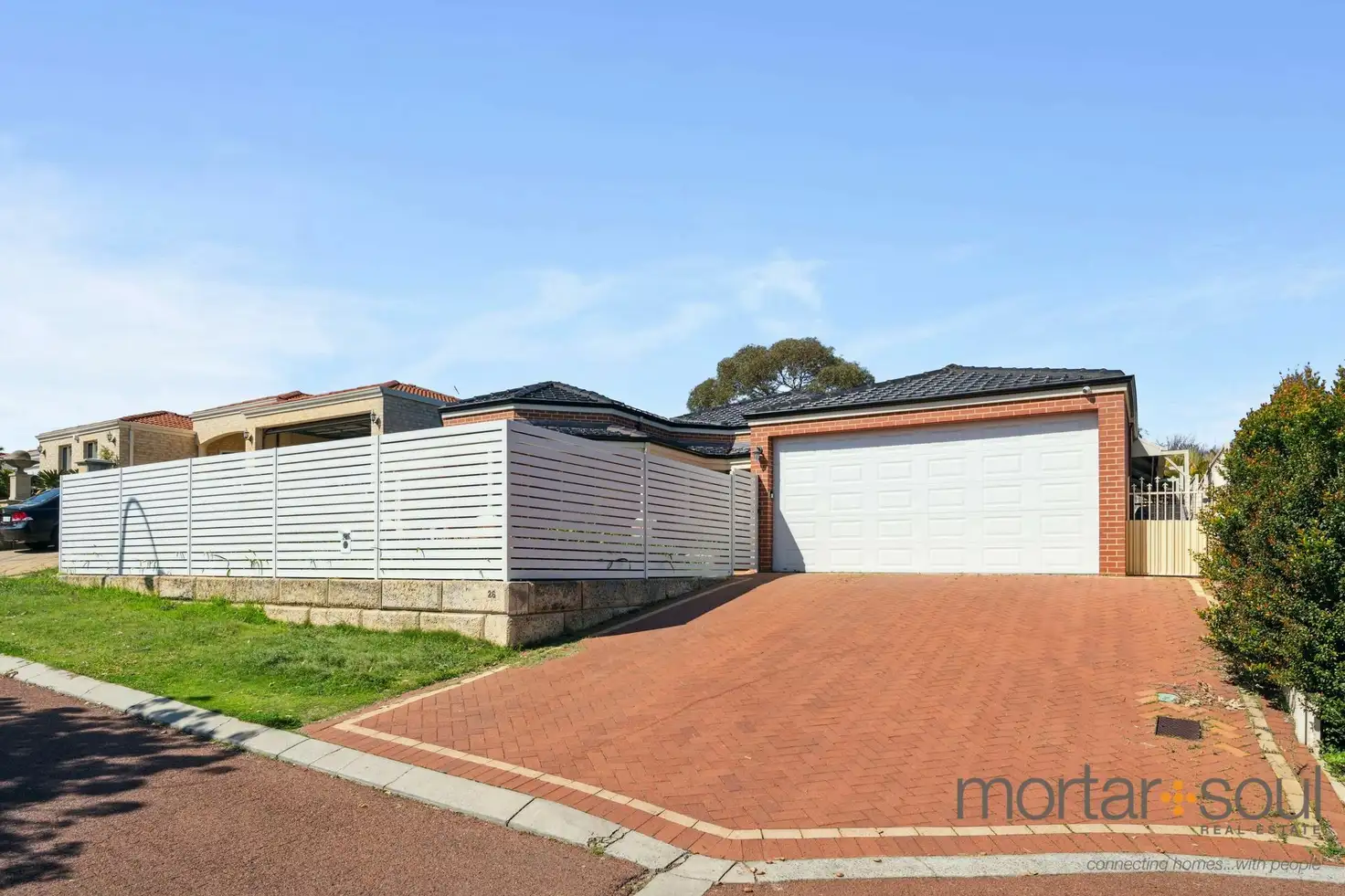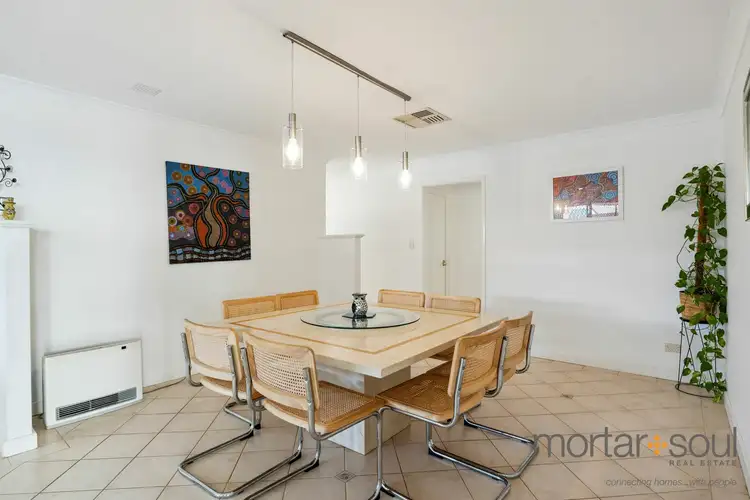Big on space and even bigger on lifestyle, this super-sized 4 bedroom 2 bathroom residence is designed with the whole family in mind.
From multiple living zones to generous proportions and sprawling outdoor-entertaining areas, every corner delivers room to relax, gather and grow. Upon entry, a huge family room to the right can be set up any which way you like, whilst the central open-plan living, dining and kitchen area doubles as the functional hub of the house – complete with a walk-in pantry, modern bench tops and splashbacks, an appliance nook, wine racking, a range hood, a gas cooktop, a separate oven and a sleek white LG dishwasher.
Double doors off here reveal a massive games room, making it three separate personal areas in total. Boasting a gorgeous bay window that wraps around the front verandah, the spacious master suite is the obvious pick of the bedrooms and comprises of a walk-in wardrobe behind full-height mirrored sliders and a cleverly-revamped ensuite bathroom – walk-in rain shower, toilet, twin “his and hers” vanities and all.
A separate study with a built-in desk feels like a work-from-home office, whilst a large second bedroom has a walk-in robe, just like the nearby third bedroom. The fourth bedroom features a built-in robe and is neighboured by an impeccably-renovated main family bathroom with a shower and powder vanity.
This part of the floor plan also plays host to a walk-in linen press, a separate second toilet and a decent laundry – with storage and external/side access for drying. Beyond the living room lies a huge side patio, overlooking the sparkling backyard swimming pool. A separate rear alfresco encouraging further entertaining in the open, right beside a relaxing deck.
Enjoy the short stroll to lovely Bembridge Park around the corner, as well as Pearsall Primary School, Pearsall Shopping Centre and medical facilities that are all within a very close proximity, too. Also nearby are bus stops and other lush local parklands, with the freeway, Edgewater Train Station, picturesque Lake Joondalup and further schooling and shopping options all situated just minutes away, for your convenience.
This is the kind of home that makes everyday living easy — and family occasions unforgettable!
Other features include, but are not limited to:
· Gated front-yard entrance
· Low-maintenance timber-look flooring in the front family room, rear games room
· Tiled study and kitchen/dining/living area
· Carpeted bedrooms
· Ducted air-conditioning
· Ceiling fans – including in the master suite
· Stylish light fittings
· Skirting boards
· Security doors
· Rear garden shed
· Double lock-up garage – with internal shopper’s entry
· 339sqm (approx.) of total living area
· Elevated 641sqm (approx.) block with a north-facing frontage
· Built in 2001 (approx.)
Property Code: 316









