Located in a private Cul-De-Sac, this impressive family residence is ready and waiting for you to call home.
This Dennis Family build is only 5 years young and takes the headache out of facilitating your own build. Surrounded by mature bamboo and a tranquil, low maintenance front garden, first impressions count, and you’ll be simply in awe. Split over 2 levels, the grand front hallway welcomes you to the home, and offers the immediate sense of warmth, with neutral timber tones and the luxury of high ceilings, creating a sense of space. A formal lounge with garden outlooks sits at the fore, which also comprises of a versatile separate study with in-built cupboards, or 5th bedroom. Seamless entertaining is on offer, with the rear of the home hosting gourmet kitchen, equipped with 40mm stone benchtops, extended breakfast bar, 900mm stainless steel cooking, dishwasher, and butler’s pantry with a plethora of storage and meal preparation space. The kitchen overlooks a spacious open living, and dining area, with free-flowing access to the outdoor entertaining, allowing for year-round, comfortable entertaining. The ground floor is complete with laundry with outdoor access, powder room and handy understair storage. Perfectly zoned with the growing family in mind, floating up the staircase, you’re welcomed by an expansive open 3rd living area. The sublime master retreat is what dreams are made of and will truly take your breath away. Comprising lavish ensuite with standalone bathtub, double vanity and stone benchtops, seamless oversized shower and separate toilet, all complete with walk-in dressing room and tranquil front private balcony – the perfect place to unwind at the end of the day. This level also offers a further 3 bedrooms with built-in-robes, central family bathroom with shower, bathtub and vanity, and separate toilet.
The back garden offers a wealth of options and opportunity, depending on your needs. Encompassing 2 separate undercover entertaining area, open lawn space, fully fenced above ground pool, chicken coop, outdoor shower and an array of mature and manicured foliage. If size and space is what you’re after, you simply will not find another opportunity like this, in this locale!
Additional features of the home include -
Ducted Heating
Split System Heating & Cooling
Ceiling Fans
High Ceilings
Extra PowerPoints and data points throughout
DLUG with secure internal access
An unparalleled central location, all major amenities, supermarkets, public transport, cafes, schools and parks are within a heartbeat. The best of the Bellarine’s beaches, wineries, golf courses and of course, the beautiful Bay are only a short drive away. This is the ultimate opportunity to secure your dream family home, in a secure and private park of Curlewis.
*All information about the property has been provided to Hayeswinckle by third parties. Hayeswinckle has not verified the information and does not warrant its accuracy or completeness. Parties should make and rely on their own enquiries in relation to this property.

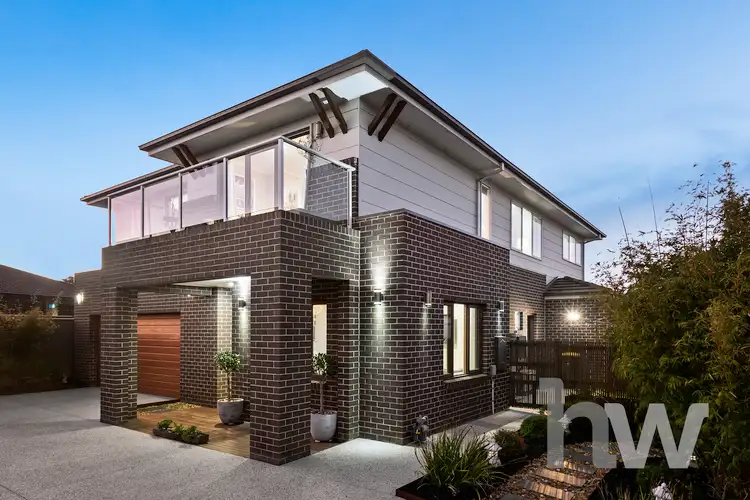
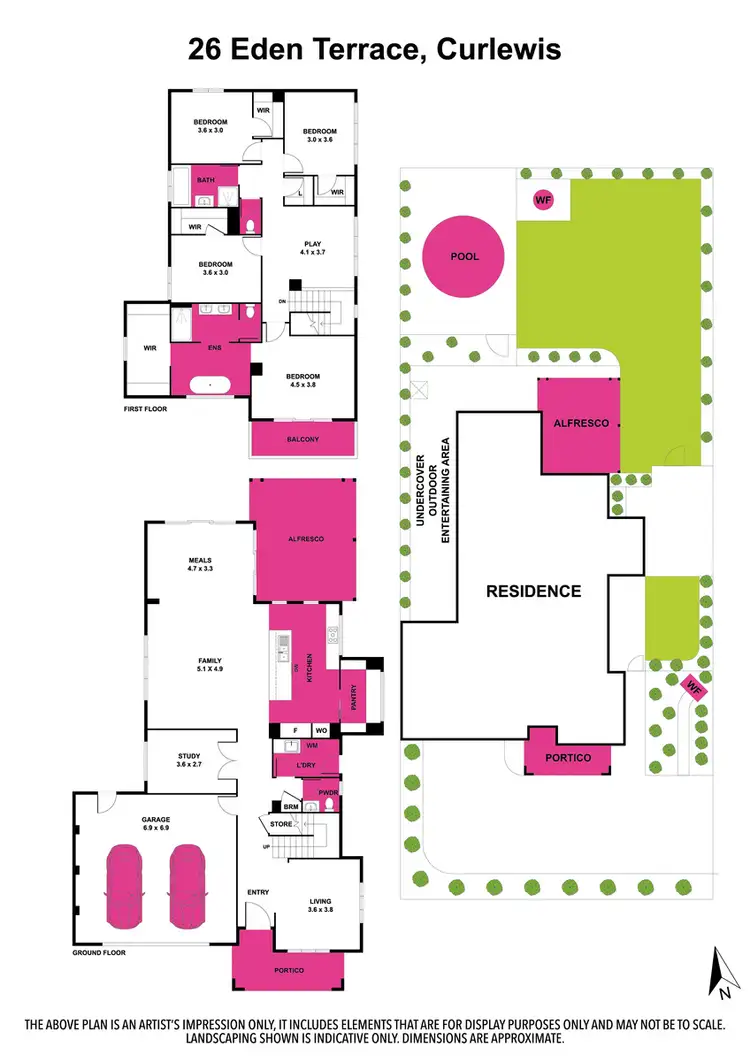
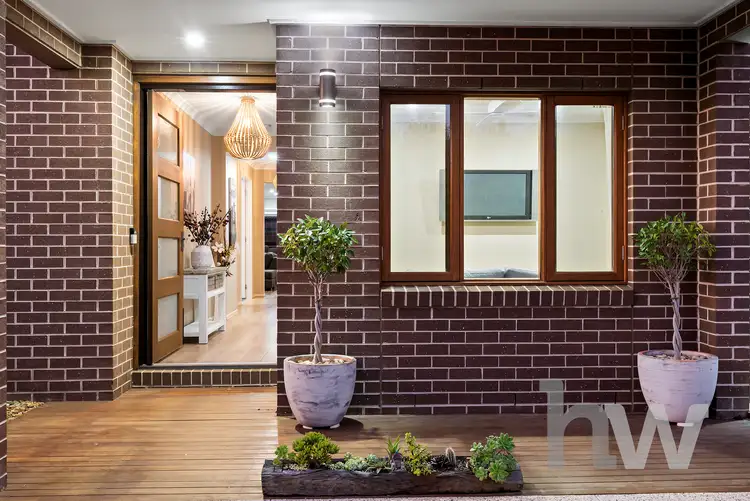
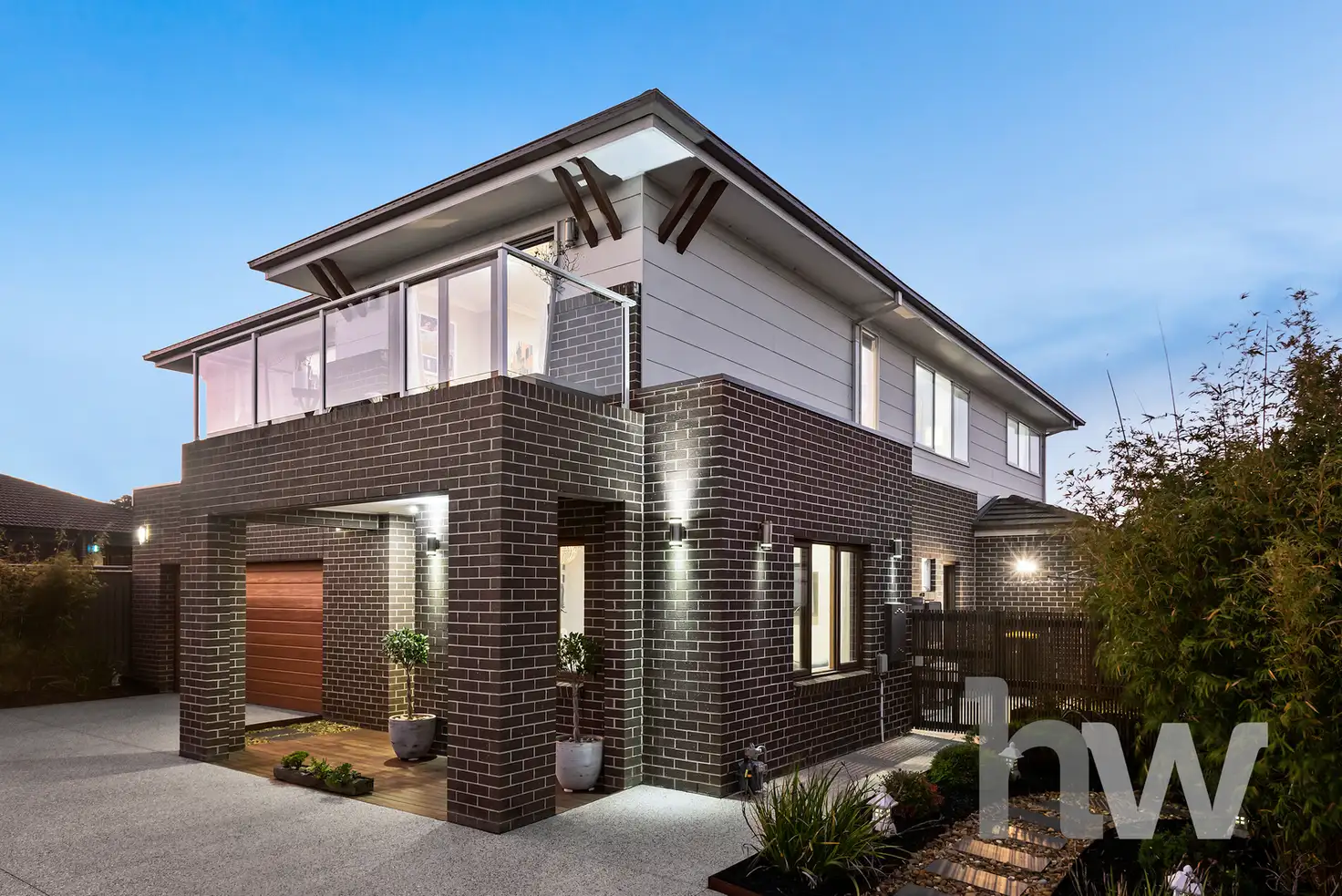


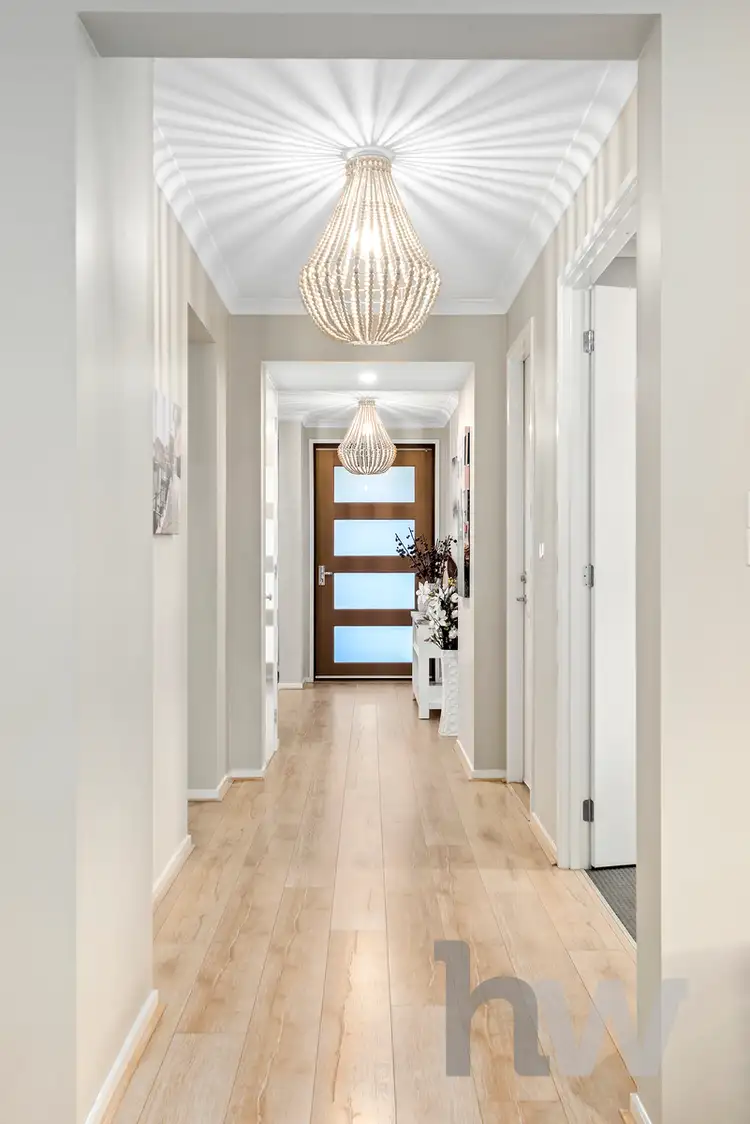
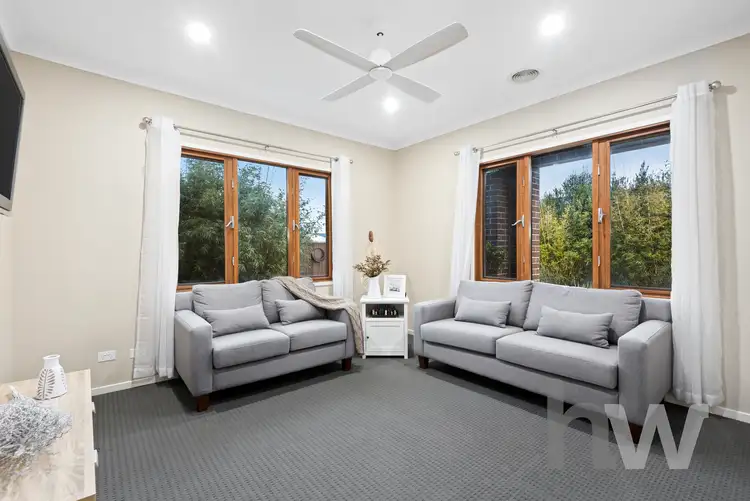
 View more
View more View more
View more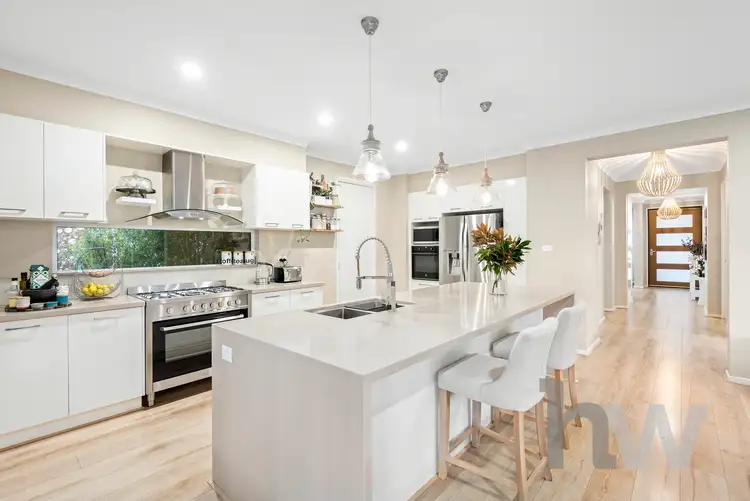 View more
View more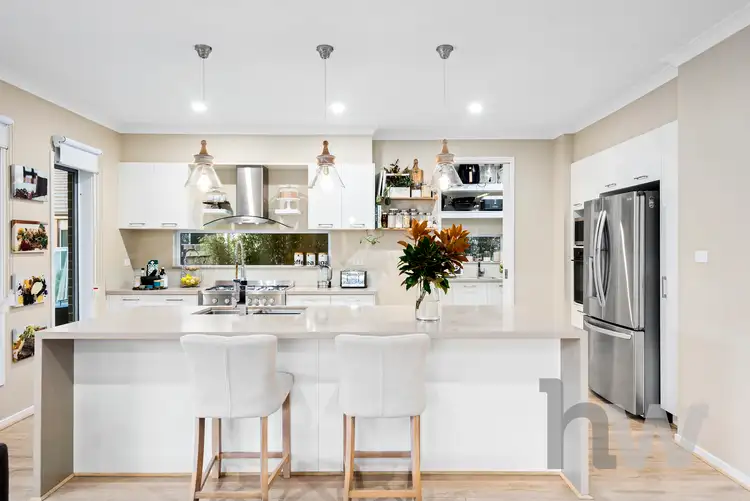 View more
View more


