If you've got your heart set on starting your home-owning journey in style while making sure you've got room for little legs to grow, or you're already an established family looking to elevate and upgrade into an address you can plant your feet for the long-term, let 26 Elkhorn Crescent capture all your hopes and dreams in one sparkling package.
Sweeping across a high-functioning 4-bedroom footprint, and where a stunning double-door entry opens to a wide hallway ushering in friends, family and loved ones for fun-filled entertaining potential, the open-plan living blooms into purpose and is primed for an impeccable indoor-outdoor lifestyle experience.
Headlined by the sparkling foodie's zone with sweeping with stellar bench top space ready to handle the morning rush or gather and graze around at dinner time, and where an all-weather alfresco transitions from on-trend aggregate concrete floors to sunny no-mow turf for a backyard built for low maintenance play - this home is honed for easy everyday living without exception.
Bedroom-wise, there are 4 to pick from, including the bright and airy master taking entry honours and finished with wide his-and-hers WIR, as well as gleaming ensuite for those all-important daily routines. The other 3 are all of great size and enjoy handy BIRs, while being well-positioned to the crisp modern bathroom for added household convenience.
A solar-powered stunner, feature-packed and ready for the brightest of futures to take shape, join the growing ranks of like-minded neighbours eager to settle in this rapidly developing pocket of the North. Around the corner from your local ALDI, a stone's throw to scenic wetlands and Stebonheath Reserve, a quick zip to Playford Village for more shopping options to cruise to Munno Para Shopping Centre in an easy 10-minutes.
FEATURES WE LOVE
• Beautiful open-plan living/dining/kitchen combining for one light-filled entertaining hub
• Spacious foodie's zone with great bench top space ready to serve, scan + socialise, abundant cabinetry, large WIP + stainless appliances, including dishwasher
• Seamless extension to the undercover alfresco area creating superb all-weather entertaining potential
• Lovely master bedroom featuring gallery windows, ceiling fan, his-and-hers WIR + gleaming ensuite
• 3 more well-sized bedrooms, all with BIRs
• Light + bright family bathroom featuring separate shower, relaxing bath, WC + powder
• Ducted AC throughout for year-round climate comfort + bill-busting solar system
• No-mow backyard with plenty of space to play
• Secure double garage behind a designer frontage
LOCATION
• Nestled within this rapidly developing pocket surrounded by stylish modern homes
• Around the corner from ALDI, as well as Playford Village with plenty of tasty takeaway foodie options
• Zoned for Riverbanks College B-12, or a stone's throw to St Columba College
• Only 10-minutes to the bustling Munno Para Shopping Centre + same to Elizabeth City Centre for great major shopping hubs
Auction Pricing - In a campaign of this nature, our clients have opted to not state a price guide to the public. To assist you, please reach out to receive the latest sales data or attend our next inspection where this will be readily available. During this campaign, we are unable to supply a guide or influence the market in terms of price.
Vendors Statement: The vendor's statement may be inspected at our office for 3 consecutive business days immediately preceding the auction; and at the auction for 30 minutes before it starts.
Norwood RLA 278530
Disclaimer: As much as we aimed to have all details represented within this advertisement be true and correct, it is the buyer/ purchaser's responsibility to complete the correct due diligence while viewing and purchasing the property throughout the active campaign.
Property Details:
Council | CITY OF PLAYFORD
Zone | Master Planned Neighbourhood
Land | 420sqm(Approx.)
House | 230sqm(Approx.)
Built | 2022
Council Rates | $2,140.35 pa
Water | $171.90 pq
ESL | $136.85 pa
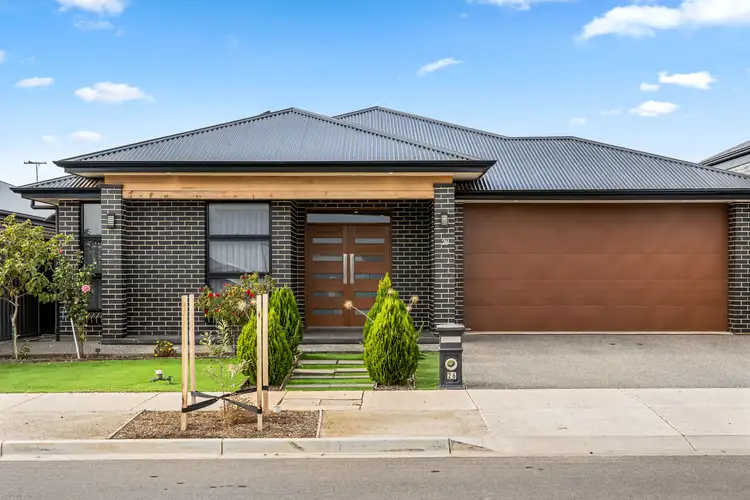
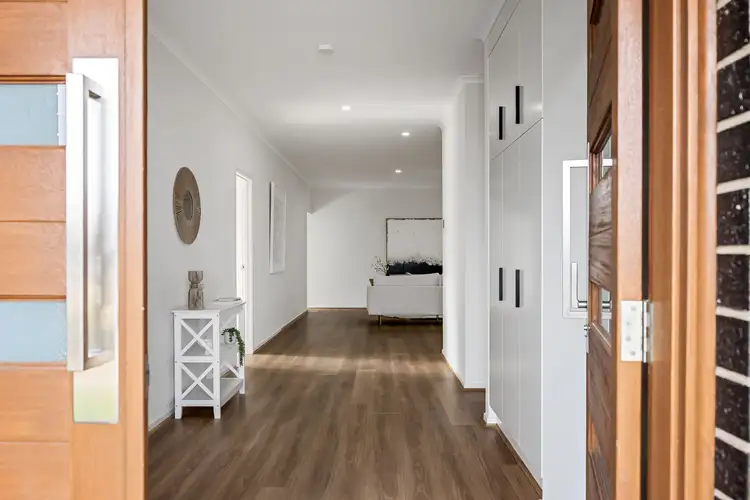
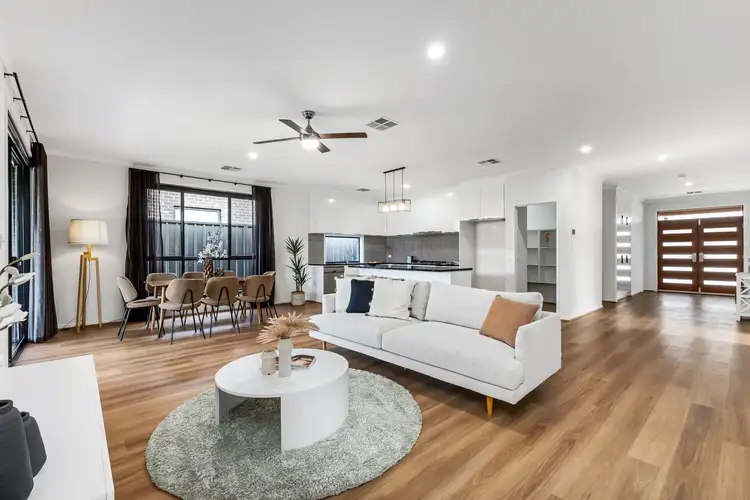
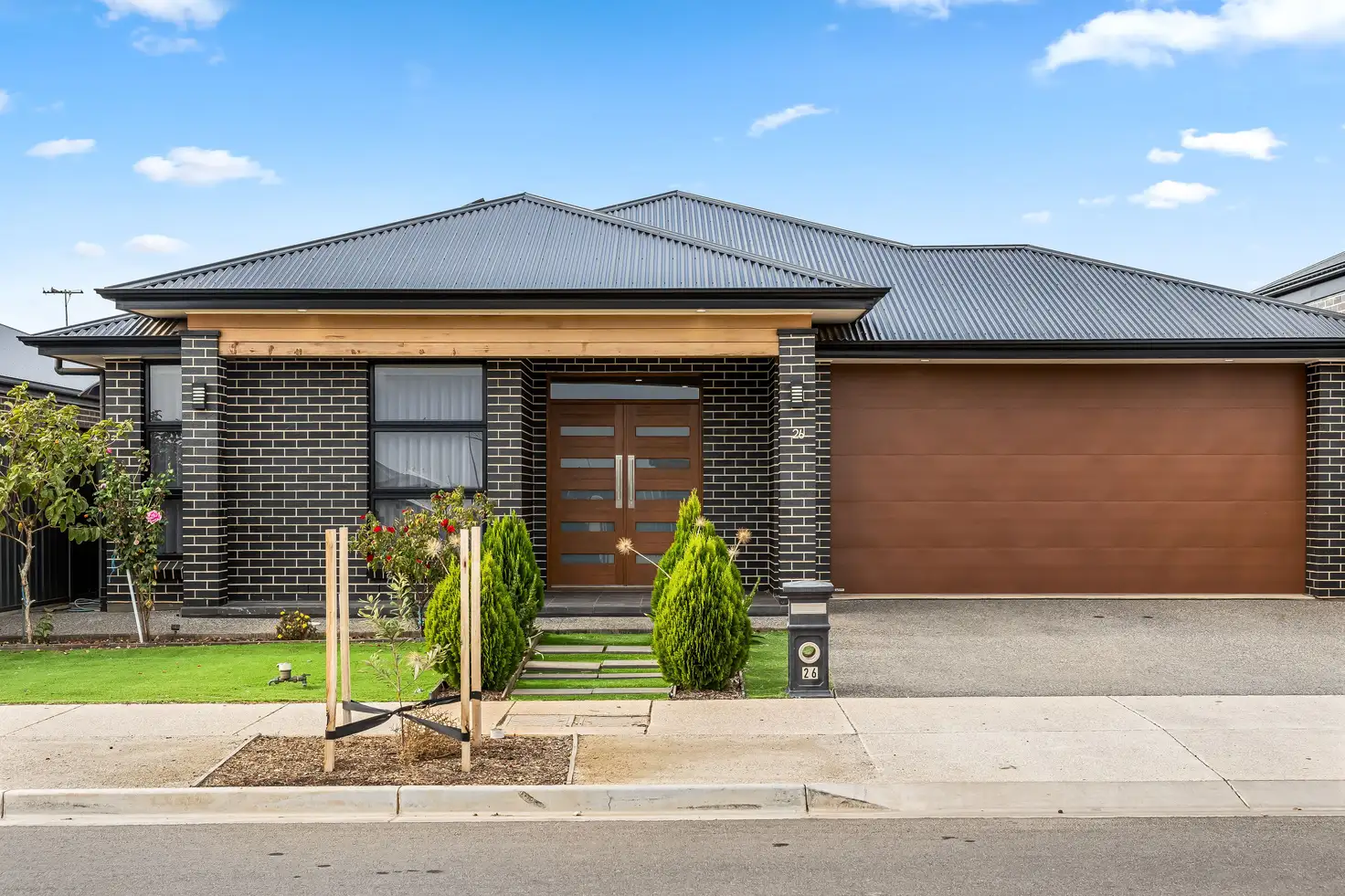


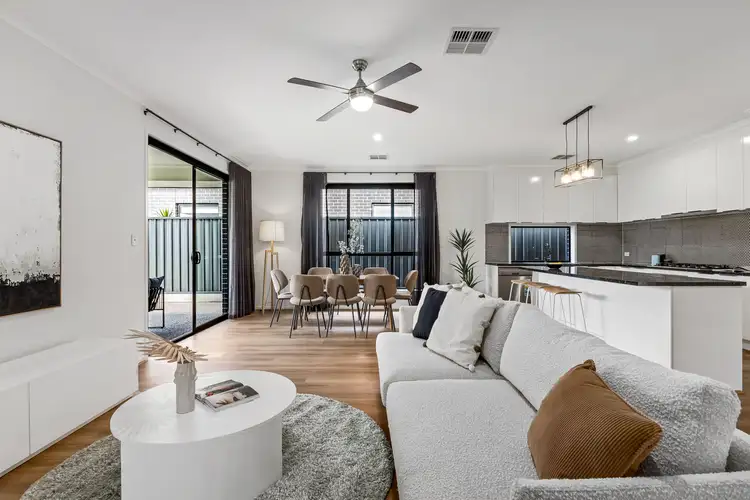
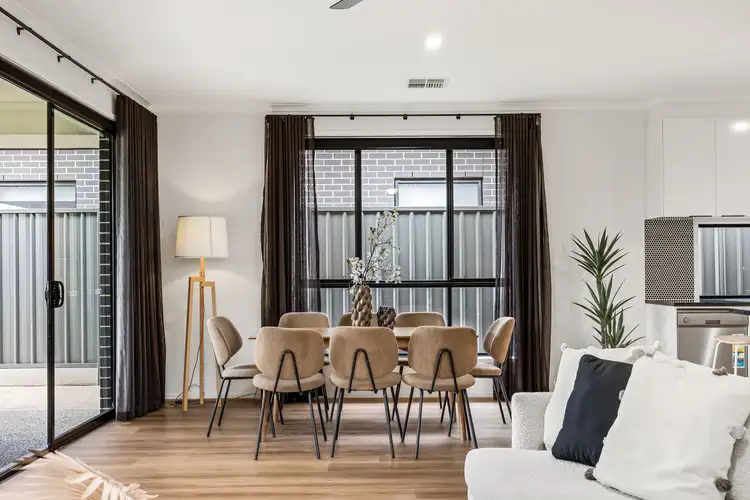
 View more
View more View more
View more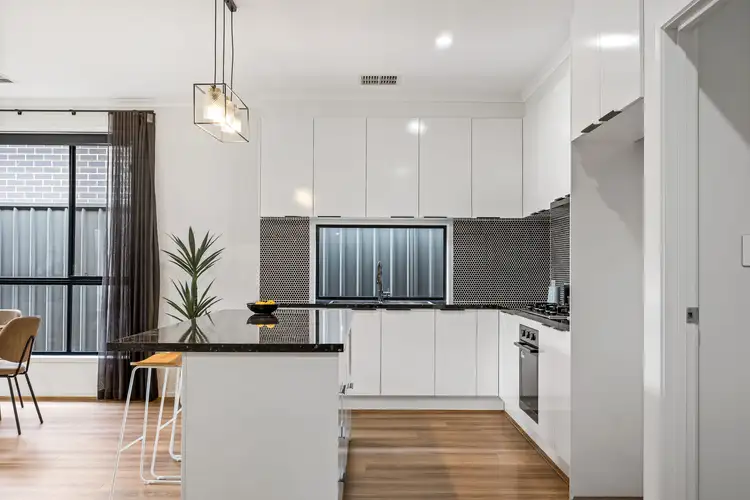 View more
View more View more
View more
