Set in the sought-after Harcrest Estate, this impeccably designed home presents the perfect blend of style, space and low-maintenance living with views across leafy parklands. Opposite the Harcrest playground and just a short stroll to the vibrant Harcrest Hub, this two-storey residence has been carefully crafted for those who value comfort and convenience without compromise. With generous living areas, a modern open-plan kitchen, private home office and an alfresco zone for outdoor entertaining, the home is ideal for first-home buyers, investors or downsizers seeking a quality lifestyle in a thriving community.
The heart of the home lies in the bright open-plan kitchen, meals and family area, which seamlessly connects to a low-maintenance backyard and alfresco space. The kitchen boasts sleek white cabinetry, soft-closing drawers, a spacious stone island bench with breakfast bar and premium Fisher & Paykel appliances including a dual-drawer stainless steel dishwasher, 3-burner gas cooktop and electric oven. A well-appointed butler's pantry, in addition to a large walk-in pantry, adds incredible storage and convenience, making this kitchen both functional and stylish. The warmth of timber flooring enhances the home's contemporary tones, while large windows and LED downlights flood the space with natural light.
Upstairs, all bedrooms are thoughtfully zoned for privacy and comfort. The master suite is positioned at the front and features his and hers walk-in robes, a private ensuite and a balcony that overlooks the parklands. The secondary bedrooms all include built-in storage and are serviced by a central bathroom and a separate powder room, with a central retreat providing additional living flexibility. Downstairs, a large lounge at the front of the home offers space for entertaining or relaxing, while a dedicated study area ensures work-from-home ease.
Modern touches continue throughout with sheer and block-out blinds, ample storage, a downstairs powder room, ducted heating, evaporative cooling and hardwood flooring. A double garage with internal access and a full laundry round out the features, delivering a complete lifestyle package that's ready to enjoy.
26 Elphinstone Way offers prime access to a wide range of schools, shopping and recreational amenities. Just metres from Harcrest Playground and Harcrest Hub shops and cafés, the home is also within easy reach of Westfield Knox, The Knox School, Waverley Christian College, Swinburne University, Wantirna South Primary School, Knox Gardens Primary School and Scoresby Secondary College. With direct M3 access and multiple reserves including Knox Gardens Reserve close by, this location offers lifestyle convenience at every turn.
Features:
4 bedrooms
2 bathrooms plus 2 powder rooms
Balcony with parkland views
Dedicated home office
Spacious front living area
Open-plan kitchen, meals and family room
Upstairs retreat
Master with his-and-hers walk-in robes
Built-in storage in all bedrooms
Butler's pantry
Additional walk-in pantry
Fisher & Paykel dual-drawer stainless steel dishwasher
Fisher & Paykel 3-burner gas cooktop
Fisher & Paykel electric oven
Stone benchtop
Soft-closing drawers
White cabinetry
Tiled splashback
Spacious island with breakfast bar
Sheer and block-out blinds throughout
Ducted heating
Evaporative cooling
LED downlights
Warm laminate flooring
Hardwood flooring
Low-maintenance backyard
Covered alfresco area
Laundry with storage
Ample storage throughout
Double garage with internal access
Modern interior design
Abundant natural light
Opposite Harcrest playground
Walking distance to Harcrest Hub
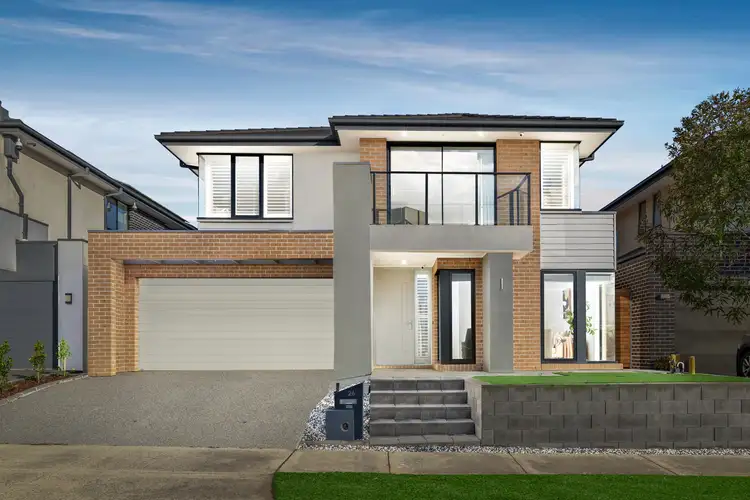
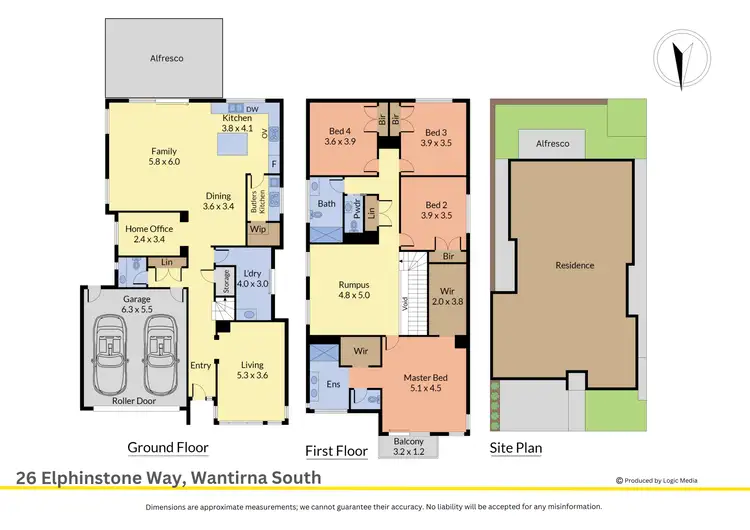
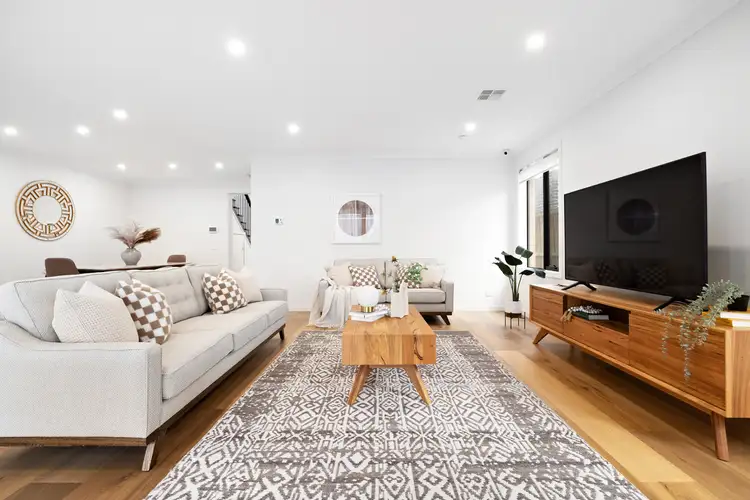
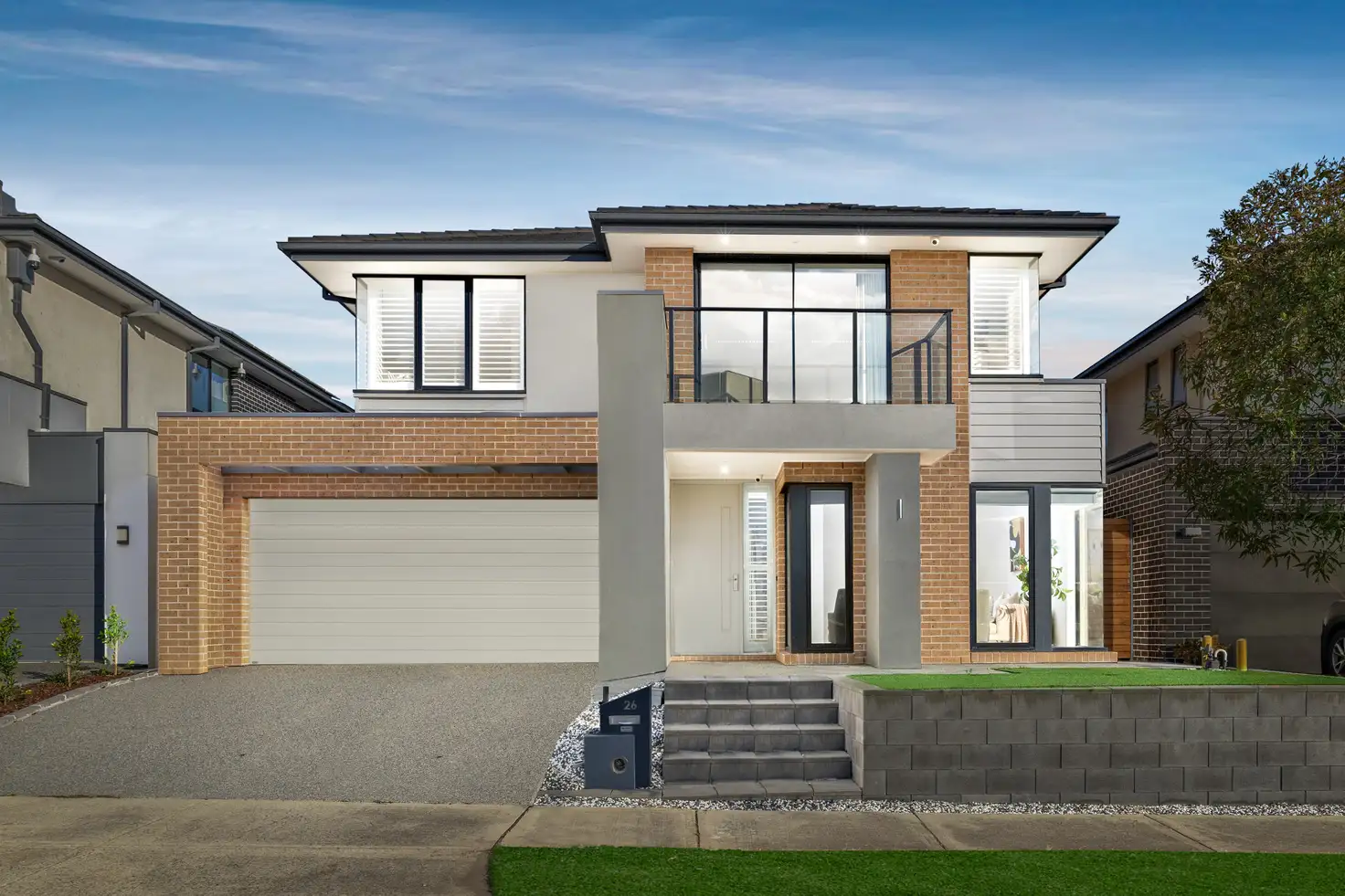


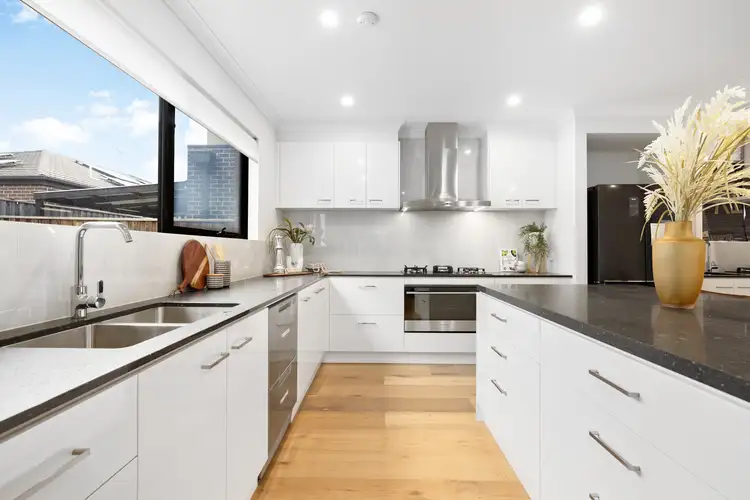
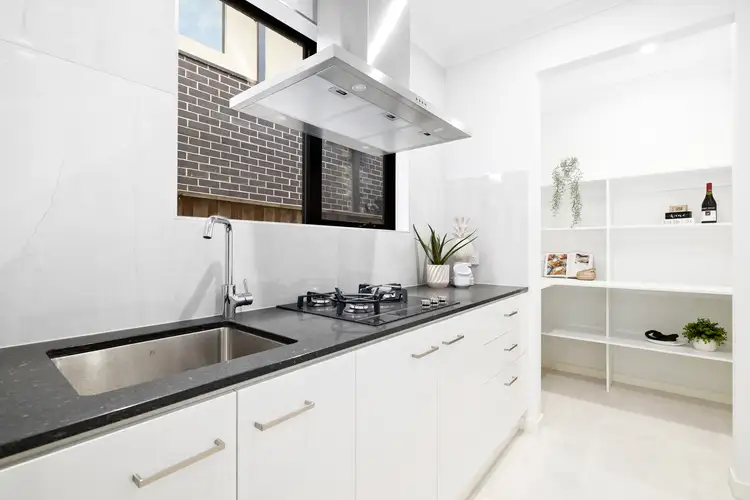
 View more
View more View more
View more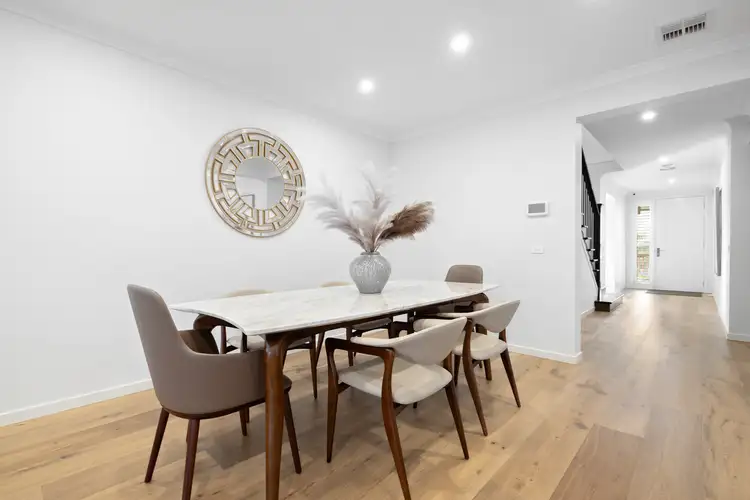 View more
View more View more
View more
